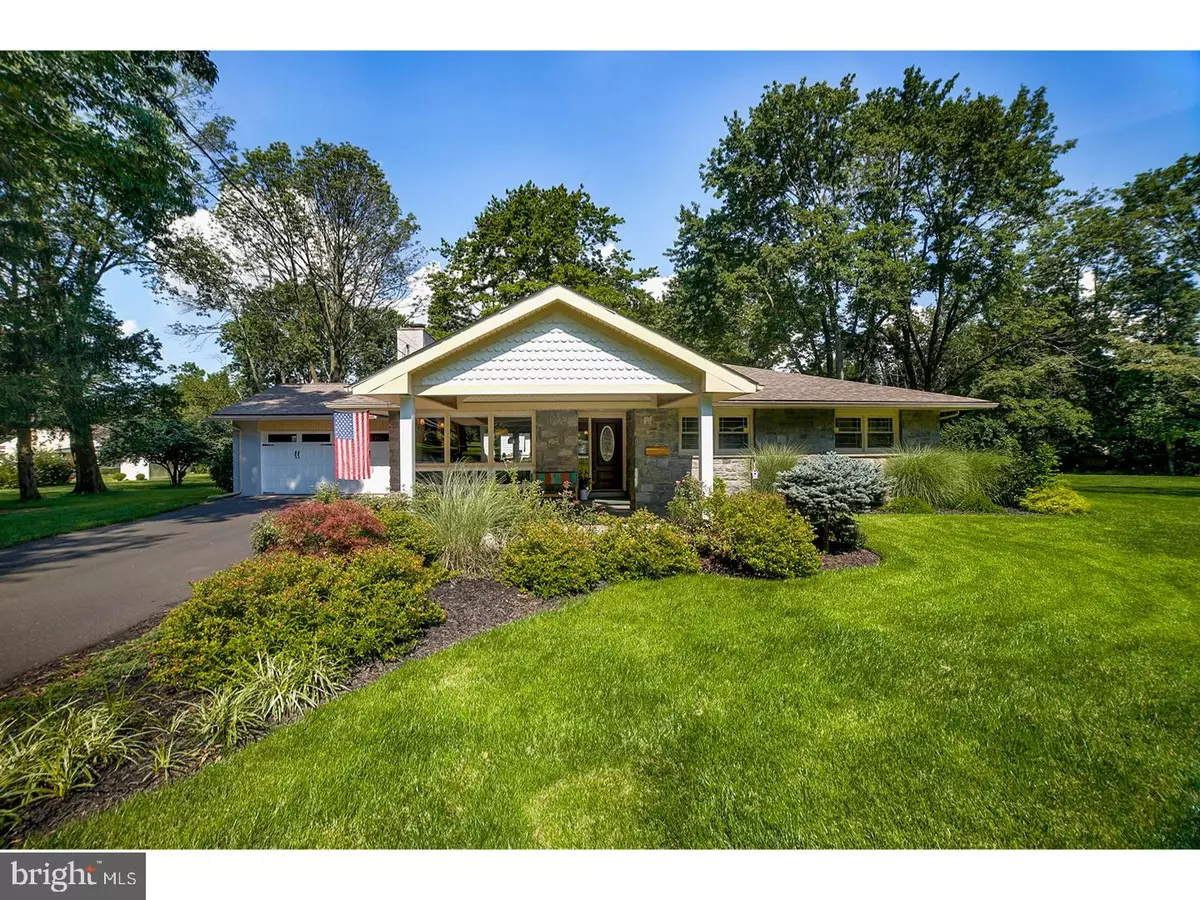$425,000
$424,900
For more information regarding the value of a property, please contact us for a free consultation.
3 Beds
3 Baths
3,097 SqFt
SOLD DATE : 10/13/2017
Key Details
Sold Price $425,000
Property Type Single Family Home
Sub Type Detached
Listing Status Sold
Purchase Type For Sale
Square Footage 3,097 sqft
Price per Sqft $137
Subdivision Swedesford North
MLS Listing ID 1000462663
Sold Date 10/13/17
Style Ranch/Rambler
Bedrooms 3
Full Baths 2
Half Baths 1
HOA Y/N N
Abv Grd Liv Area 3,097
Originating Board TREND
Year Built 1959
Annual Tax Amount $6,180
Tax Year 2017
Lot Size 0.930 Acres
Acres 0.93
Lot Dimensions 270
Property Description
Gorgeous home on almost an acre lot in North Wales! The main floor features an open and airy floor plan. The living room is anchored by a stately stone fireplace and features hardwood flooring, recessed lighting, and board-and-batten wainscoting that flows into the dining room. Out the full glass back door is the large wood deck. The recently updated kitchen features eating area space, granite counters, stainless steel appliances, and plenty of cabinet storage. All bedrooms are conveniently located on the main level including the master bedroom with en-suite bathroom featuring a whirlpool tub and separate tiled shower. The expansive basement includes a large recreation area, laundry room, half bath, storage room, and wet bar. Close to Montgomery Mall, historic North Wales borough and quick access to major commuter routes! Move-in ready!
Location
State PA
County Montgomery
Area Upper Gwynedd Twp (10656)
Zoning R2
Rooms
Other Rooms Living Room, Dining Room, Primary Bedroom, Bedroom 2, Kitchen, Game Room, Family Room, Bedroom 1, Laundry, Other
Basement Full
Interior
Interior Features Kitchen - Island, Kitchen - Eat-In
Hot Water Electric
Cooling Central A/C
Fireplaces Number 1
Equipment Cooktop, Built-In Range, Oven - Wall, Oven - Double, Oven - Self Cleaning, Dishwasher, Energy Efficient Appliances, Built-In Microwave
Fireplace Y
Appliance Cooktop, Built-In Range, Oven - Wall, Oven - Double, Oven - Self Cleaning, Dishwasher, Energy Efficient Appliances, Built-In Microwave
Heat Source Oil
Laundry Basement
Exterior
Garage Spaces 4.0
Waterfront N
Water Access N
Accessibility None
Parking Type Attached Garage
Attached Garage 2
Total Parking Spaces 4
Garage Y
Building
Story 1
Sewer Public Sewer
Water Well
Architectural Style Ranch/Rambler
Level or Stories 1
Additional Building Above Grade
New Construction N
Schools
Elementary Schools North Wales
Middle Schools Pennbrook
High Schools North Penn Senior
School District North Penn
Others
Senior Community No
Tax ID 56-00-08767-006
Ownership Fee Simple
Read Less Info
Want to know what your home might be worth? Contact us for a FREE valuation!

Our team is ready to help you sell your home for the highest possible price ASAP

Bought with Sarah West • BHHS Fox & Roach-Haverford

“Molly's job is to find and attract mastery-based agents to the office, protect the culture, and make sure everyone is happy! ”






