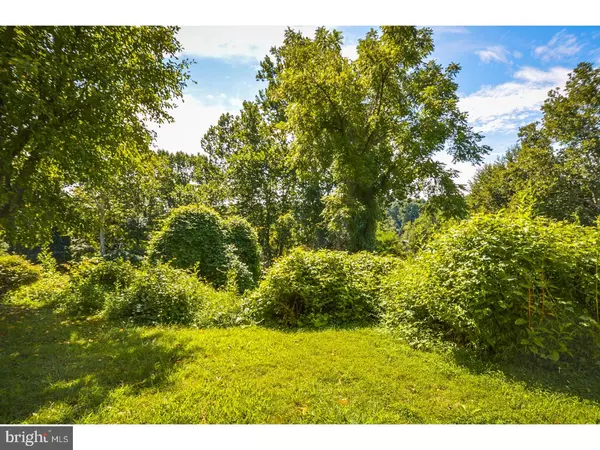$316,000
$305,000
3.6%For more information regarding the value of a property, please contact us for a free consultation.
3 Beds
3 Baths
1,887 SqFt
SOLD DATE : 11/15/2017
Key Details
Sold Price $316,000
Property Type Townhouse
Sub Type Interior Row/Townhouse
Listing Status Sold
Purchase Type For Sale
Square Footage 1,887 sqft
Price per Sqft $167
Subdivision Stotesbury Twhse
MLS Listing ID 1000463123
Sold Date 11/15/17
Style Contemporary
Bedrooms 3
Full Baths 2
Half Baths 1
HOA Fees $75/qua
HOA Y/N Y
Abv Grd Liv Area 1,887
Originating Board TREND
Year Built 1981
Annual Tax Amount $6,104
Tax Year 2017
Lot Size 4,601 Sqft
Acres 0.11
Lot Dimensions 40
Property Description
This is the private, end-unit townhouse you have been waiting for in award-winning Springfield Township School District. This home's floor plan has been completely transformed! Enter into the 2-story foyer with new engineered hardwood floors throughout & neutral paint with bright white trim as well! Originally these homes featured kitchens in the front of the home, with closed off Dining Rooms and Living Rooms in the rear. Not anymore. This custom designed layout opens up the entire floor plan! Now you have a wonderful comfy front Living Room open concept to your fabulous new kitchen! Kraftmaid cabinets with soft close drawers and Quartz countertops! Huge 9ft + island with gorgeous scenic views (with no units directly next to the property). High end stainless steel appliances, including a fab Bosch Dishwasher and Samsung Refrigerator and Induction Range. Wrapping around past your kitchen is the Dining Room and Family Room with brick wood burning fireplace and easy access to your private deck. Heading downstairs you will pass your renovated powder room and continue down to your large finished walk-out basement. In addition, a great storage area which also accommodates your HVAC. Upstairs, fall in love with your master bedroom suite with makeup area, ample closets and en suite bathroom. An updated hall bathroom, two additional spacious bedrooms and hall Laundry complete this level. That's not all, this home has all new windows and sliders, recessed lighting, new hot water heater, newer HVAC, several new gutters, the list goes on! The Stotesbury community is close-knit with wonderful neighbors. Make your appointment today!
Location
State PA
County Montgomery
Area Springfield Twp (10652)
Zoning CRD
Rooms
Other Rooms Living Room, Dining Room, Primary Bedroom, Bedroom 2, Kitchen, Family Room, Bedroom 1, Laundry, Attic
Basement Full, Outside Entrance
Interior
Interior Features Primary Bath(s), Kitchen - Island, Butlers Pantry, Ceiling Fan(s), Kitchen - Eat-In
Hot Water Electric
Heating Electric, Forced Air
Cooling Central A/C
Flooring Wood, Tile/Brick
Fireplaces Number 1
Fireplaces Type Brick
Equipment Built-In Range, Oven - Wall, Dishwasher, Refrigerator, Disposal
Fireplace Y
Window Features Replacement
Appliance Built-In Range, Oven - Wall, Dishwasher, Refrigerator, Disposal
Heat Source Electric
Laundry Upper Floor
Exterior
Exterior Feature Deck(s), Patio(s)
Garage Spaces 1.0
Water Access N
Roof Type Pitched,Shingle
Accessibility None
Porch Deck(s), Patio(s)
Attached Garage 1
Total Parking Spaces 1
Garage Y
Building
Lot Description Sloping, Trees/Wooded, Front Yard, Rear Yard, SideYard(s)
Story 2
Sewer Public Sewer
Water Public
Architectural Style Contemporary
Level or Stories 2
Additional Building Above Grade
Structure Type Cathedral Ceilings
New Construction N
Schools
Middle Schools Springfield Township
High Schools Springfield Township
School District Springfield Township
Others
Senior Community No
Tax ID 52-00-17477-525
Ownership Fee Simple
Security Features Security System
Acceptable Financing Conventional
Listing Terms Conventional
Financing Conventional
Read Less Info
Want to know what your home might be worth? Contact us for a FREE valuation!

Our team is ready to help you sell your home for the highest possible price ASAP

Bought with Robert C Gordon • RE/MAX Centre Realtors

“Molly's job is to find and attract mastery-based agents to the office, protect the culture, and make sure everyone is happy! ”






