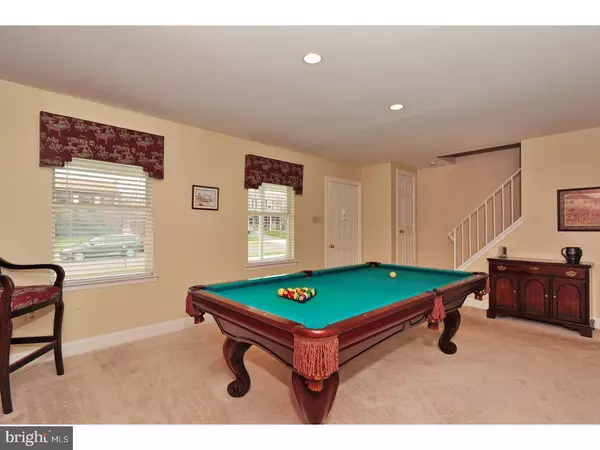$230,000
$229,000
0.4%For more information regarding the value of a property, please contact us for a free consultation.
3 Beds
2 Baths
1,572 SqFt
SOLD DATE : 06/19/2017
Key Details
Sold Price $230,000
Property Type Single Family Home
Sub Type Twin/Semi-Detached
Listing Status Sold
Purchase Type For Sale
Square Footage 1,572 sqft
Price per Sqft $146
Subdivision Cheswyck
MLS Listing ID 1003154567
Sold Date 06/19/17
Style Colonial
Bedrooms 3
Full Baths 1
Half Baths 1
HOA Y/N N
Abv Grd Liv Area 1,572
Originating Board TREND
Year Built 1983
Annual Tax Amount $4,096
Tax Year 2017
Lot Size 7,089 Sqft
Acres 0.16
Lot Dimensions 50
Property Description
Spacious home in popular Cheswyck neighborhood! Large front porch great for relaxing and chatting with neighbors or retreat to the large fenced in backyard. This home is neat, clean and move in ready! Large living room features neutral decor and the windows let in lots of natural light. Enjoy dinner in the formal dining room conveniently located off the kitchen. The bright and functional kitchen features white cabinetry, smooth top range, small pantry closet, view out to the backyard and cutout window into the family room. Step from the kitchen into the family room that has brand new carpet plus sliding glass doors leading out to rear yard. Upstairs you'll find the master bedroom with a walk-in closet and two other nice sized bedrooms. There is also a gorgeous renovated full bath with separate access to the master bedroom. The unfinished basement offers plenty of storage space and includes a laundry area. This home has been well maintained and is conveniently located close to the community bike/walking trail that goes throughout the township. Award winning Souderton Area School District was recently designated as one of the "Best Communities for Music Education!" Come make this community your new home.
Location
State PA
County Montgomery
Area Lower Salford Twp (10650)
Zoning R4
Rooms
Other Rooms Living Room, Dining Room, Primary Bedroom, Bedroom 2, Kitchen, Family Room, Bedroom 1, Attic
Basement Full, Unfinished
Interior
Interior Features Butlers Pantry, Stall Shower, Kitchen - Eat-In
Hot Water Natural Gas
Heating Gas, Forced Air
Cooling Central A/C
Flooring Fully Carpeted
Equipment Built-In Range, Dishwasher, Disposal, Built-In Microwave
Fireplace N
Appliance Built-In Range, Dishwasher, Disposal, Built-In Microwave
Heat Source Natural Gas
Laundry Basement
Exterior
Garage Inside Access, Garage Door Opener
Garage Spaces 4.0
Waterfront N
Water Access N
Roof Type Pitched
Accessibility None
Parking Type On Street, Driveway, Attached Garage, Other
Attached Garage 1
Total Parking Spaces 4
Garage Y
Building
Lot Description Level, Front Yard, Rear Yard, SideYard(s)
Story 2
Sewer Public Sewer
Water Public
Architectural Style Colonial
Level or Stories 2
Additional Building Above Grade
New Construction N
Schools
Elementary Schools Oak Ridge
School District Souderton Area
Others
Senior Community No
Tax ID 50-00-04584-208
Ownership Fee Simple
Acceptable Financing Conventional, VA, FHA 203(b), USDA
Listing Terms Conventional, VA, FHA 203(b), USDA
Financing Conventional,VA,FHA 203(b),USDA
Read Less Info
Want to know what your home might be worth? Contact us for a FREE valuation!

Our team is ready to help you sell your home for the highest possible price ASAP

Bought with Megan Schmid • Addicted to Real Estate

“Molly's job is to find and attract mastery-based agents to the office, protect the culture, and make sure everyone is happy! ”






