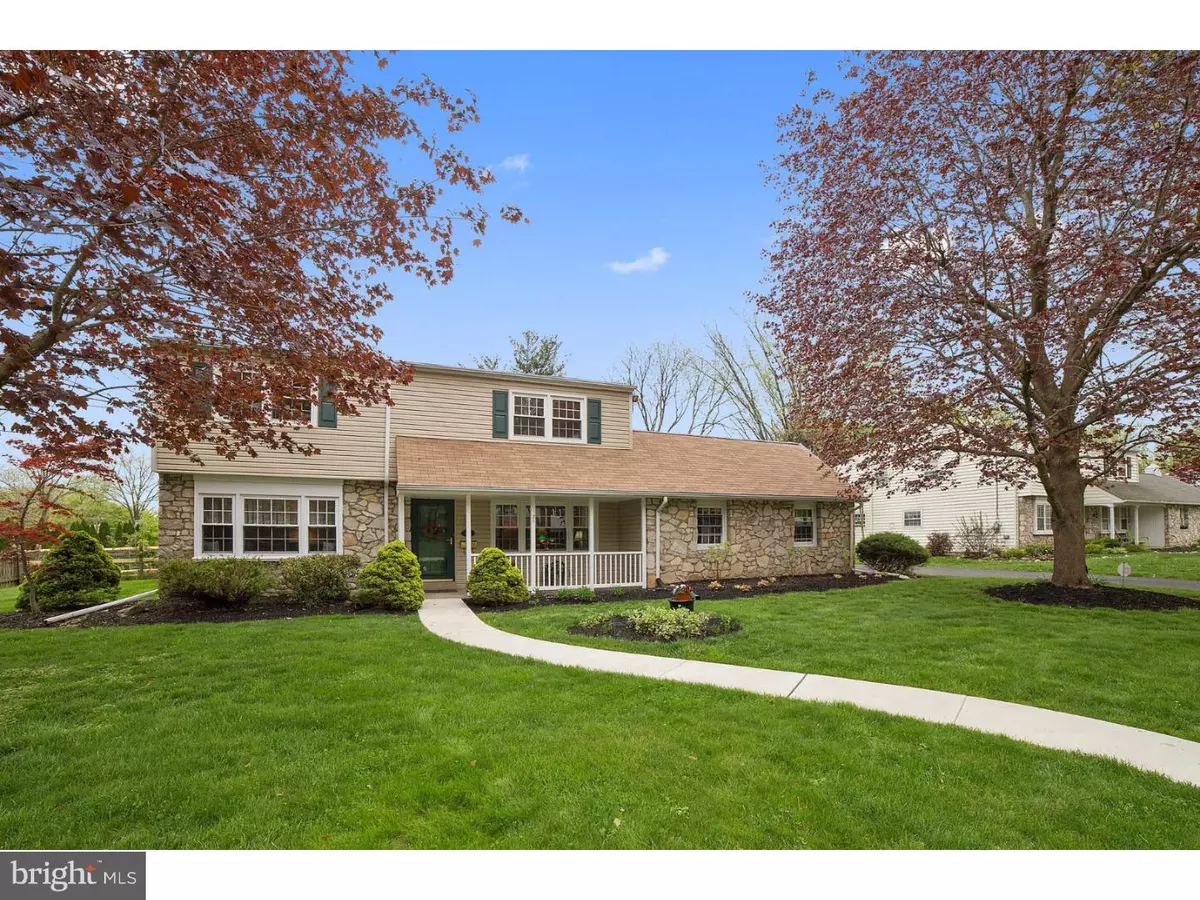$455,000
$459,000
0.9%For more information regarding the value of a property, please contact us for a free consultation.
4 Beds
3 Baths
2,482 SqFt
SOLD DATE : 06/21/2017
Key Details
Sold Price $455,000
Property Type Single Family Home
Sub Type Detached
Listing Status Sold
Purchase Type For Sale
Square Footage 2,482 sqft
Price per Sqft $183
Subdivision Aidenn Lair
MLS Listing ID 1003159237
Sold Date 06/21/17
Style Colonial
Bedrooms 4
Full Baths 2
Half Baths 1
HOA Y/N N
Abv Grd Liv Area 2,482
Originating Board TREND
Year Built 1964
Annual Tax Amount $8,689
Tax Year 2017
Lot Size 0.459 Acres
Acres 0.46
Lot Dimensions 100
Property Description
A friendly life style is yours when you move into this great 4 bedroom 2.5 bath stone colonial home located in the very popular Aidenn Lair community, just steps away from the Jarrettown Elementary School and located in the highly rated Upper Dublin School District. Welcome your guests on the charming front porch where you can relax and enjoy morning coffee and chat with the neighbors. There is a slate stone foyer where you will view the expanded living room, sparkling hardwood floors and beamed ceiling. The formal dining has hardwood floors and an expanded picture window with deep window sill. The totally refurbished eat-in kitchen with wood like floors, cherry cabinets, granite counters with tile backsplash and all new stainless steel appliances including refrigerator is a plus. There is a Newer roof with gutter guards, replaced heater, all New sidewalks, New shutters, New siding, New carpet, freshly painted t/o, resealed driveway, and transfer switch and whole house generator and great walk in closets in all bedrooms. The relaxing family room with stone fireplace and door leading out to a covered porch where you will see a huge fenced level lot and a charming outdoor shed with a workbench and electricity ? great for all your garden supplies. Four very good sized bedrooms, refurbished baths, a finished basement with private office/craftsroom, large playroom and storage. Bright laundry room with outside exit, powder room and two car garage completes this lovely home.
Location
State PA
County Montgomery
Area Upper Dublin Twp (10654)
Zoning A1
Rooms
Other Rooms Living Room, Dining Room, Primary Bedroom, Bedroom 2, Bedroom 3, Kitchen, Family Room, Bedroom 1, Attic
Basement Full, Fully Finished
Interior
Interior Features Primary Bath(s), Butlers Pantry, Stall Shower, Kitchen - Eat-In
Hot Water Natural Gas
Heating Gas, Forced Air
Cooling Central A/C
Flooring Wood, Fully Carpeted, Vinyl, Tile/Brick
Fireplaces Number 1
Fireplaces Type Stone
Equipment Oven - Self Cleaning, Dishwasher, Disposal
Fireplace Y
Window Features Energy Efficient
Appliance Oven - Self Cleaning, Dishwasher, Disposal
Heat Source Natural Gas
Laundry Main Floor
Exterior
Exterior Feature Patio(s), Porch(es)
Garage Inside Access
Garage Spaces 5.0
Fence Other
Utilities Available Cable TV
Waterfront N
Water Access N
Roof Type Pitched,Shingle
Accessibility None
Porch Patio(s), Porch(es)
Parking Type Attached Garage, Other
Attached Garage 2
Total Parking Spaces 5
Garage Y
Building
Story 2
Sewer Public Sewer
Water Public
Architectural Style Colonial
Level or Stories 2
Additional Building Above Grade
New Construction N
Schools
School District Upper Dublin
Others
Senior Community No
Tax ID 54-00-15808-005
Ownership Fee Simple
Read Less Info
Want to know what your home might be worth? Contact us for a FREE valuation!

Our team is ready to help you sell your home for the highest possible price ASAP

Bought with Diane M Reddington • Coldwell Banker Realty

“Molly's job is to find and attract mastery-based agents to the office, protect the culture, and make sure everyone is happy! ”






