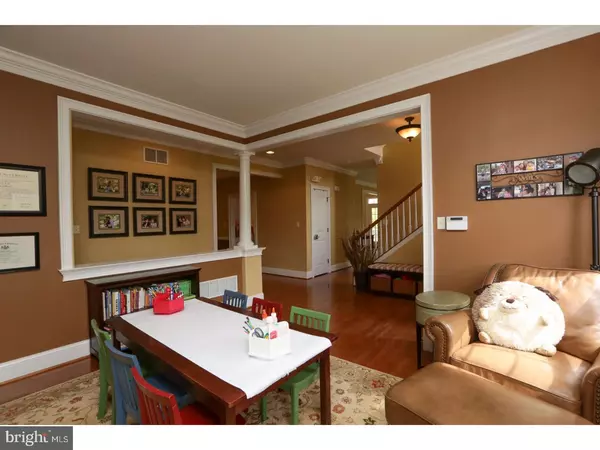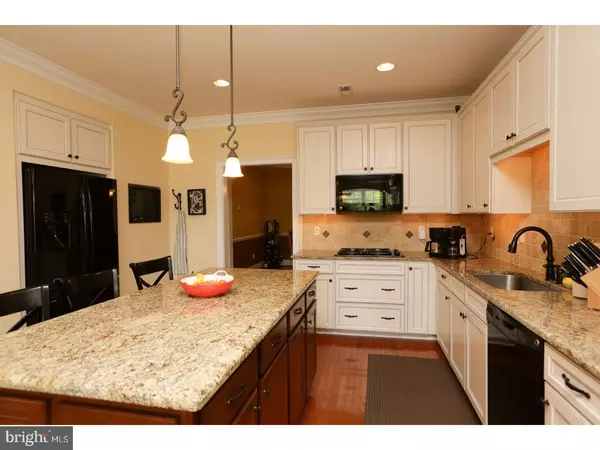$615,000
$624,900
1.6%For more information regarding the value of a property, please contact us for a free consultation.
4 Beds
6 Baths
4,156 SqFt
SOLD DATE : 07/28/2017
Key Details
Sold Price $615,000
Property Type Townhouse
Sub Type End of Row/Townhouse
Listing Status Sold
Purchase Type For Sale
Square Footage 4,156 sqft
Price per Sqft $147
Subdivision Deer Lake Blue Bell
MLS Listing ID 1003161647
Sold Date 07/28/17
Style Carriage House
Bedrooms 4
Full Baths 5
Half Baths 1
HOA Fees $417/mo
HOA Y/N Y
Abv Grd Liv Area 4,156
Originating Board TREND
Year Built 2008
Annual Tax Amount $8,194
Tax Year 2017
Lot Size 2,664 Sqft
Acres 0.06
Property Description
You will want this home! This totally warm, inviting and meticulous move-in ready end-unit situated in Deer Lake's best location boasts 4 bedrooms, 5.1 baths, a finished walk out basement and elegant details throughout. Hardwood floors greet and follow you throughout the living room, dining room, hallways and kitchen, up the turned staircase and down the second floor hallway. Custom molding and trimwork enhancements throughout the home are further complimented by lovely light fixtures and hardware. The kitchen has a country French flair with 42" cream cabinets and center island with granite counters and large breakfast area which opens to a large trex deck with private view. The bright family room has a slate surround gas fireplace that adds a cozy atmosphere all year round. Relax in the master bedroom suite with its comfortable spacious sitting room, professionally outfitted closets and beautiful bath. The spacious 2nd and 3rd bedrooms, each with private bathrooms, are beautifully accented with custom beadboard wainscoting. The finished 3rd floor offers a large 4th bedroom and additional full bath. To complete the home is a fully finished walk-out basement with recreation area, full bathroom, plenty of storage and a two car attached garage with 10'ceilings. Living is easy here as the HOA takes care of your outdoor needs so you have more time to enjoy lifes pleasures. With top ranked Wissahickon schools, close proximity to terrific restaurants, shopping, access to main roadways and Center City, it doesn't get better than this! Call today to see!
Location
State PA
County Montgomery
Area Whitpain Twp (10666)
Zoning R3A
Rooms
Other Rooms Living Room, Dining Room, Primary Bedroom, Bedroom 2, Bedroom 3, Kitchen, Family Room, Bedroom 1, Other, Attic
Basement Full, Outside Entrance, Fully Finished
Interior
Interior Features Primary Bath(s), Kitchen - Island, Sprinkler System, Water Treat System, Stall Shower, Kitchen - Eat-In
Hot Water Natural Gas
Heating Gas, Forced Air, Zoned
Cooling Central A/C
Flooring Wood, Fully Carpeted, Tile/Brick
Fireplaces Number 1
Fireplaces Type Stone
Equipment Cooktop, Oven - Double, Oven - Self Cleaning, Dishwasher, Disposal, Built-In Microwave
Fireplace Y
Window Features Energy Efficient
Appliance Cooktop, Oven - Double, Oven - Self Cleaning, Dishwasher, Disposal, Built-In Microwave
Heat Source Natural Gas
Laundry Upper Floor
Exterior
Exterior Feature Deck(s)
Garage Inside Access
Garage Spaces 5.0
Utilities Available Cable TV
Waterfront N
Water Access N
Roof Type Flat,Pitched,Shingle
Accessibility None
Porch Deck(s)
Parking Type Driveway, Attached Garage, Other
Attached Garage 2
Total Parking Spaces 5
Garage Y
Building
Lot Description Corner, Trees/Wooded, Rear Yard, SideYard(s)
Story 3+
Foundation Concrete Perimeter
Sewer Public Sewer
Water Public
Architectural Style Carriage House
Level or Stories 3+
Additional Building Above Grade
Structure Type 9'+ Ceilings
New Construction N
Schools
Elementary Schools Stony Creek
Middle Schools Wissahickon
High Schools Wissahickon Senior
School District Wissahickon
Others
HOA Fee Include Common Area Maintenance,Ext Bldg Maint,Lawn Maintenance,Snow Removal,Trash,Management
Senior Community No
Tax ID 66-00-04240-281
Ownership Fee Simple
Security Features Security System
Read Less Info
Want to know what your home might be worth? Contact us for a FREE valuation!

Our team is ready to help you sell your home for the highest possible price ASAP

Bought with Caroline Jennings • Coldwell Banker Realty

“Molly's job is to find and attract mastery-based agents to the office, protect the culture, and make sure everyone is happy! ”






