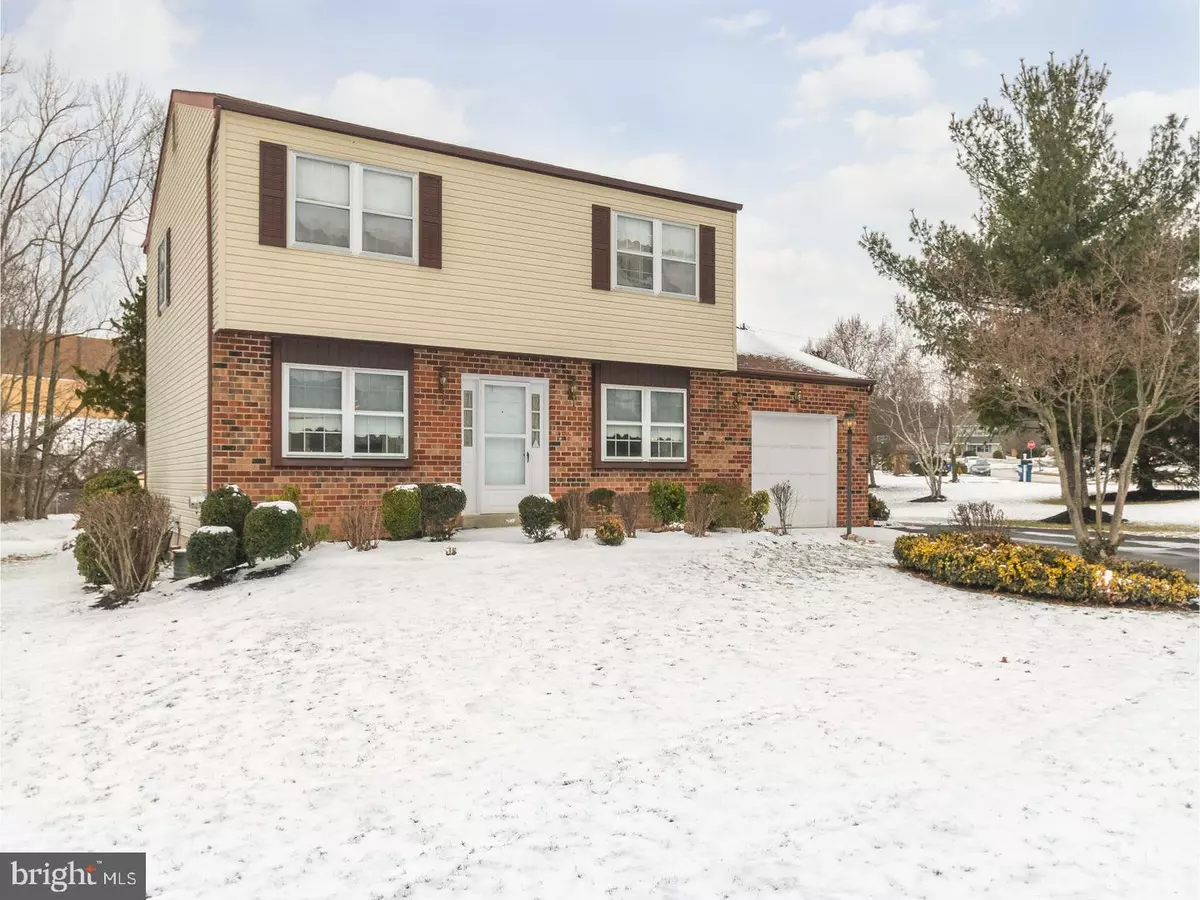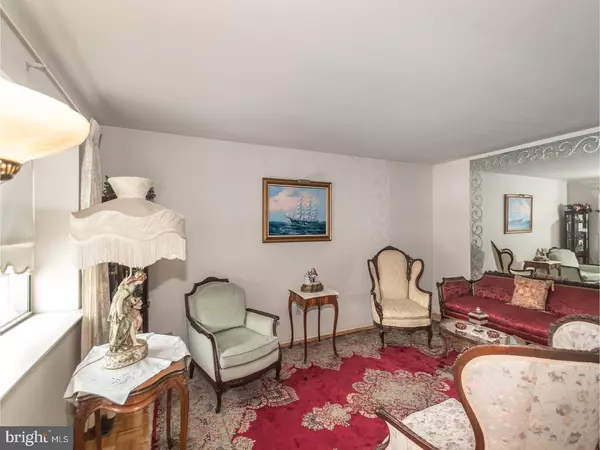$290,000
$299,900
3.3%For more information regarding the value of a property, please contact us for a free consultation.
3 Beds
3 Baths
2,010 SqFt
SOLD DATE : 03/31/2017
Key Details
Sold Price $290,000
Property Type Single Family Home
Sub Type Detached
Listing Status Sold
Purchase Type For Sale
Square Footage 2,010 sqft
Price per Sqft $144
Subdivision None Available
MLS Listing ID 1003140481
Sold Date 03/31/17
Style Colonial
Bedrooms 3
Full Baths 2
Half Baths 1
HOA Y/N N
Abv Grd Liv Area 2,010
Originating Board TREND
Year Built 1985
Annual Tax Amount $4,300
Tax Year 2017
Lot Size 0.295 Acres
Acres 0.3
Lot Dimensions 81
Property Description
Your dream home awaits on a lovely cul-de-sac in Blue Bell. Just a few homes greet you as you enter the street to this very sweet 3 bedroom, 2.5 bath home. The home has had one owner who lovingly maintained the Parkay floors on the first level, the formal LR and DR, the eat-in kitchen and carpeted family room. The kitchen's floor has been updated and please note the kitchen refrigerator's handle is compromised. The family room is off the kitchen and has egress through the sliding glass door onto the rear Patio for easy bar-b-ques and warm weather entertaining. The second level boasts a linen closet and large landing leading into the full bath with tub. The master bedroom has two huge walk-in closets, a separate dressing area and it's own full bath. Both baths need your personal touches. Two other bedrooms are of ample size and complete the second level. The one car garage has inside access to the home via the laundry/mud room which offers the washer/dryer, a wet sink, cabinetry for storage and a second coat closet. Lower Level is the size of the house and is unfinished. House is electric heat and has central air. Just bring your decorative touches to call this cozy house your home. Blue Ribbon Award winning Wissahickon schools and close to major roads. All appliances are being sold as-is. HSA Home Warranty to buyer at settlement.
Location
State PA
County Montgomery
Area Whitpain Twp (10666)
Zoning R7
Rooms
Other Rooms Living Room, Dining Room, Primary Bedroom, Bedroom 2, Kitchen, Family Room, Bedroom 1, Attic
Basement Full, Unfinished
Interior
Interior Features Primary Bath(s), Ceiling Fan(s), Stall Shower, Kitchen - Eat-In
Hot Water Electric
Heating Electric, Heat Pump - Electric BackUp, Forced Air
Cooling Central A/C
Flooring Wood, Fully Carpeted, Vinyl, Tile/Brick
Equipment Cooktop, Dishwasher, Disposal
Fireplace N
Appliance Cooktop, Dishwasher, Disposal
Heat Source Electric
Laundry Main Floor
Exterior
Exterior Feature Patio(s)
Garage Inside Access, Garage Door Opener
Garage Spaces 3.0
Waterfront N
Water Access N
Roof Type Shingle
Accessibility None
Porch Patio(s)
Parking Type Attached Garage, Other
Attached Garage 1
Total Parking Spaces 3
Garage Y
Building
Lot Description Irregular, Front Yard, Rear Yard, SideYard(s)
Story 2
Sewer Public Sewer
Water Public
Architectural Style Colonial
Level or Stories 2
Additional Building Above Grade
New Construction N
Schools
High Schools Wissahickon Senior
School District Wissahickon
Others
Senior Community No
Tax ID 66-00-02812-569
Ownership Fee Simple
Security Features Security System
Read Less Info
Want to know what your home might be worth? Contact us for a FREE valuation!

Our team is ready to help you sell your home for the highest possible price ASAP

Bought with Dorothy L Storm • BHHS Fox & Roach-Chestnut Hill

“Molly's job is to find and attract mastery-based agents to the office, protect the culture, and make sure everyone is happy! ”






