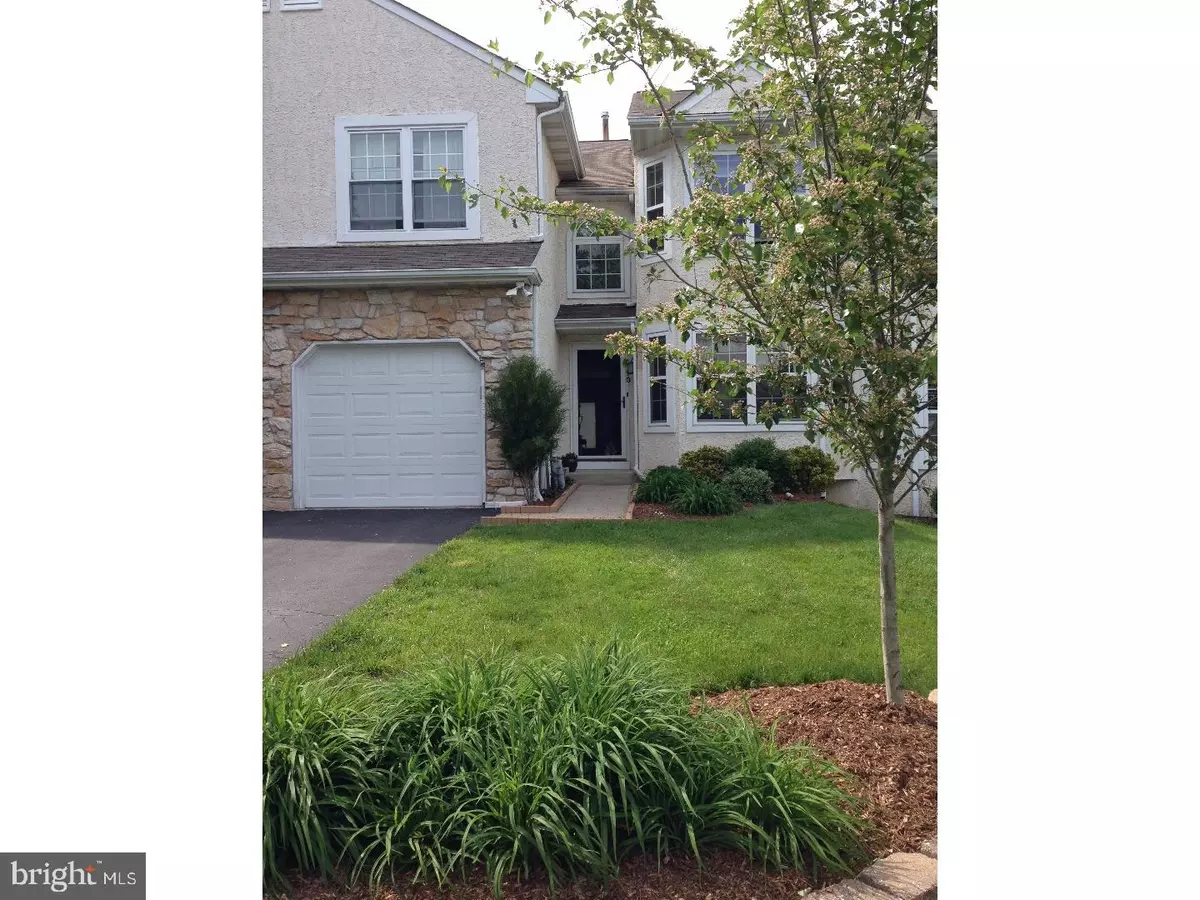$360,000
$364,999
1.4%For more information regarding the value of a property, please contact us for a free consultation.
3 Beds
3 Baths
2,158 SqFt
SOLD DATE : 04/27/2017
Key Details
Sold Price $360,000
Property Type Townhouse
Sub Type Interior Row/Townhouse
Listing Status Sold
Purchase Type For Sale
Square Footage 2,158 sqft
Price per Sqft $166
Subdivision Meadow View Ests
MLS Listing ID 1003147691
Sold Date 04/27/17
Style Colonial
Bedrooms 3
Full Baths 2
Half Baths 1
HOA Fees $95/ann
HOA Y/N Y
Abv Grd Liv Area 2,158
Originating Board TREND
Year Built 1993
Annual Tax Amount $7,224
Tax Year 2017
Lot Size 4,231 Sqft
Acres 0.1
Lot Dimensions 28X151
Property Description
We are delighted to introduce this 3 Bedroom 2.5 Bth Townhouse, immersed in natural light! You will want to experience its spacious, open floor plan showcasing hardwood floors, custom wainscoting & crown moldings. As you enter, you will immediately feel "at home". The Living Rm is warm and hospitable, and the formal Dining Rm beckons you to host many a memorable meal. The Dining Rm leads into the newer Eat-In-Kitchen w/42" cabinets, Quartz countertops, under cabinet & recessed lighting, newer stainless steel appliances, and access to the side deck. The Family Rm is perfectly located, adjacent to the Kitchen, w/an entrance to back patio that provides a pleasant relaxation/entertainment environment. The second floor features magnificent Bamboo flooring, a breathtaking Master Suite w/oversized walk-in closet & Master Bth w/Jacuzzi tub, separate shower & dressing area. Two additional Bedrooms provide excellent closet space. You'll be pleased with the updated hall Bth w/tub/shower, newer sink w/vanity & marble flooring and travertine tub surround. The Laundry is located on the second floor. The basement is partially finished providing more living space that can accommodate an office, hobby or play room, separate mechanical/storage area. The home offers a one-car attached garage w/one-car parking in the driveway. Other wonderful amenities: Upper Dublin School District, and convenience to shopping, dining spots, public transportation, and all major roadways.
Location
State PA
County Montgomery
Area Upper Dublin Twp (10654)
Zoning A
Rooms
Other Rooms Living Room, Dining Room, Primary Bedroom, Bedroom 2, Kitchen, Family Room, Bedroom 1
Basement Full
Interior
Interior Features Butlers Pantry, Kitchen - Eat-In
Hot Water Natural Gas
Heating Gas, Forced Air, Programmable Thermostat
Cooling Central A/C
Flooring Wood, Fully Carpeted, Tile/Brick, Marble
Equipment Built-In Range, Dishwasher, Disposal
Fireplace N
Appliance Built-In Range, Dishwasher, Disposal
Heat Source Natural Gas
Laundry Upper Floor
Exterior
Exterior Feature Deck(s)
Garage Spaces 2.0
Waterfront N
Water Access N
Roof Type Pitched,Shingle
Accessibility None
Porch Deck(s)
Parking Type Other
Total Parking Spaces 2
Garage N
Building
Story 2
Sewer Public Sewer
Water Public
Architectural Style Colonial
Level or Stories 2
Additional Building Above Grade
New Construction N
Schools
Elementary Schools Maple Glen
Middle Schools Sandy Run
High Schools Upper Dublin
School District Upper Dublin
Others
HOA Fee Include Common Area Maintenance,Lawn Maintenance,Snow Removal
Senior Community No
Tax ID 54-00-08680-983
Ownership Fee Simple
Read Less Info
Want to know what your home might be worth? Contact us for a FREE valuation!

Our team is ready to help you sell your home for the highest possible price ASAP

Bought with Mark J Palermo • RE/MAX One Realty

“Molly's job is to find and attract mastery-based agents to the office, protect the culture, and make sure everyone is happy! ”






