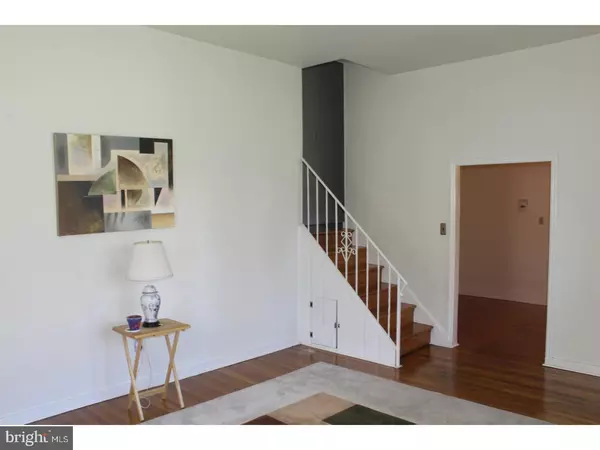$265,000
$265,000
For more information regarding the value of a property, please contact us for a free consultation.
3 Beds
2 Baths
1,620 SqFt
SOLD DATE : 07/28/2017
Key Details
Sold Price $265,000
Property Type Single Family Home
Sub Type Detached
Listing Status Sold
Purchase Type For Sale
Square Footage 1,620 sqft
Price per Sqft $163
Subdivision Village Green
MLS Listing ID 1003157299
Sold Date 07/28/17
Style Colonial,Split Level
Bedrooms 3
Full Baths 1
Half Baths 1
HOA Y/N N
Abv Grd Liv Area 1,620
Originating Board TREND
Year Built 1956
Annual Tax Amount $4,539
Tax Year 2017
Lot Size 7,500 Sqft
Acres 0.17
Lot Dimensions 60
Property Description
Now is the time to make your Move. And here is the place to call Home. Enter the spacious living room with its' 9' ceiling and hardwood floors. This is the perfect place to relax after a hard day of work. Sit by the Bay Window to enjoy the abundance of natural sunlight that enters the room. Curl up with a good book and a cup of tea when you just want to unwind and feel the sunshine! Entertaining friends is a delight in the comfortable dining room. The Eat-In Kitchen has plenty of space for all your cooking needs. The Upper Level has three bedrooms all with hardwood floors and Ceiling fans. A Full Bath completes this floor. The Family Room on the lower level is fantastic for entertaining family and friends or just kick back and watch TV. Located off the family room is the Laundry Room and, a half bath. Step outside to the Patio and the large fenced in backyard and all it has to offer. Enjoy cookouts, horseshoes and, so much more this summer. So go ahead and make your move to this place called Home! Conveniently located near all Major Roadways,Train Station, Restaurants, The Willow Grove Mall, and so Much More.
Location
State PA
County Montgomery
Area Upper Moreland Twp (10659)
Zoning R4
Rooms
Other Rooms Living Room, Dining Room, Primary Bedroom, Bedroom 2, Kitchen, Family Room, Bedroom 1, Laundry, Attic
Basement Partial
Interior
Interior Features Ceiling Fan(s), Kitchen - Eat-In
Hot Water Natural Gas
Heating Gas, Forced Air
Cooling Central A/C
Flooring Wood, Fully Carpeted, Vinyl
Equipment Oven - Self Cleaning, Dishwasher, Built-In Microwave
Fireplace N
Window Features Bay/Bow
Appliance Oven - Self Cleaning, Dishwasher, Built-In Microwave
Heat Source Natural Gas
Laundry Basement
Exterior
Exterior Feature Patio(s)
Garage Spaces 3.0
Fence Other
Utilities Available Cable TV
Water Access N
Roof Type Pitched,Shingle
Accessibility None
Porch Patio(s)
Total Parking Spaces 3
Garage N
Building
Story Other
Foundation Concrete Perimeter
Sewer Public Sewer
Water Public
Architectural Style Colonial, Split Level
Level or Stories Other
Additional Building Above Grade, Shed
Structure Type 9'+ Ceilings
New Construction N
Schools
Elementary Schools Upper Moreland
Middle Schools Upper Moreland
High Schools Upper Moreland
School District Upper Moreland
Others
Senior Community No
Tax ID 59-00-17833-009
Ownership Fee Simple
Acceptable Financing Conventional, VA, FHA 203(b)
Listing Terms Conventional, VA, FHA 203(b)
Financing Conventional,VA,FHA 203(b)
Read Less Info
Want to know what your home might be worth? Contact us for a FREE valuation!

Our team is ready to help you sell your home for the highest possible price ASAP

Bought with Ilona Vaysman • Keller Williams Real Estate - Newtown

“Molly's job is to find and attract mastery-based agents to the office, protect the culture, and make sure everyone is happy! ”






