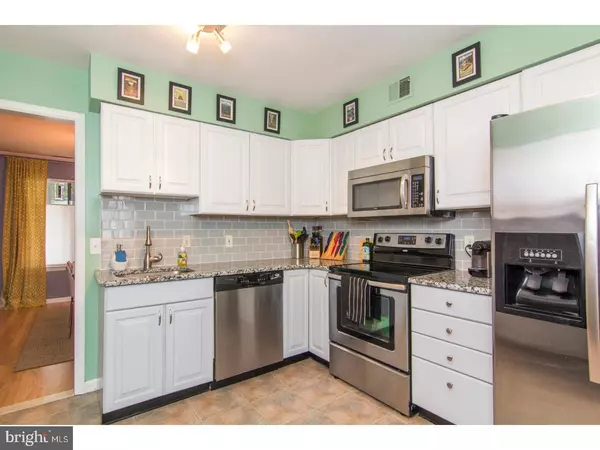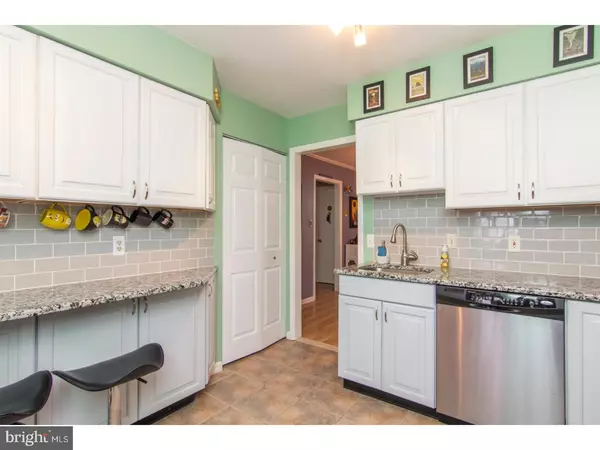$295,000
$289,900
1.8%For more information regarding the value of a property, please contact us for a free consultation.
3 Beds
3 Baths
2,040 SqFt
SOLD DATE : 08/03/2017
Key Details
Sold Price $295,000
Property Type Townhouse
Sub Type Interior Row/Townhouse
Listing Status Sold
Purchase Type For Sale
Square Footage 2,040 sqft
Price per Sqft $144
Subdivision Pine Crest
MLS Listing ID 1003167351
Sold Date 08/03/17
Style Colonial
Bedrooms 3
Full Baths 2
Half Baths 1
HOA Fees $240/mo
HOA Y/N Y
Abv Grd Liv Area 2,040
Originating Board TREND
Year Built 1984
Annual Tax Amount $2,990
Tax Year 2017
Lot Size 879 Sqft
Acres 0.02
Lot Dimensions 24
Property Description
Location, Location! This beautifully maintained, 3 bedroom townhome is nestled in a quiet, KOP neighborhood. Just minutes from the KOP Mall & Valley Forge Park, enjoy the countless amenities at your fingertips, while still enjoy the tranquility of neighborhood living. Commuting is painless w/ easy access to major roads (76, Turnpike & 202), and 30 min drive to the city. Step inside to the large foyer, complete w/ coat closet & powder room. The 2nd story balcony opens to the foyer below, providing an open feel. Laminate floors, crown molding & recessed lighting throughout the 1st Fl are sure to please any decorating taste! The formal dining room is to the left of the entrance. The large window overlooks the covered front patio, and a big closet provides extra storage. Continue into the beautifully upgraded kitchen w/ popular, two tone cabinetry (grey on the bottom, white on top). The cabinets pop against the newer, granite counter tops & tile backsplash. S.S. appliances include built-in microwave & dishwasher, electric cook top stove & refrigerator. An extra set of cabinets & breakfast bar have been added to grab a quick bite to eat. This layout is rare for the neighborhood! A wood burning fireplace is the focal point of the spacious living room, the perfect spot to enjoy on chilly nights! Glass sliders lead to the paver patio that is completely fenced in for furry family members. After a long, tiring day, the master suite is the ideal retreat! The master bath is BRAND new & far from cookie-cutter! A buffet table gets a new life as a refurbished bathroom vanity which holds dual bowl sinks, you won't find a piece like this anywhere else! The tile floors are incredible & give the room a pop of color, while matching nicely with the tile work of the frameless glass, walk-in shower! Who wouldn't love getting ready in this spectacular bathroom? Laundry is a piece of cake, no hauling baskets up & down the stairs! The laundry is conveniently located right outside of the master. The 2 spare rooms each share a full bath with shower/tub combo, & both come complete with roomy closets, crown molding & ceiling fans. An added bonus: the completely finished 3rd floor attic which is heated and cooled! Currently set up as two separate rooms with archway, this space could be utilized as a home office, TV/media room, play room, you name it! One assigned parking space comes with the home, and there is tons of extra parking throughout the neighborhood for family and guests.
Location
State PA
County Montgomery
Area Upper Merion Twp (10658)
Zoning R3
Rooms
Other Rooms Living Room, Dining Room, Primary Bedroom, Bedroom 2, Kitchen, Family Room, Bedroom 1, Other, Attic
Interior
Interior Features Primary Bath(s), Butlers Pantry, Ceiling Fan(s), Stall Shower, Breakfast Area
Hot Water Electric
Heating Electric, Forced Air
Cooling Central A/C
Flooring Fully Carpeted
Fireplaces Number 1
Equipment Built-In Range, Dishwasher, Disposal, Built-In Microwave
Fireplace Y
Appliance Built-In Range, Dishwasher, Disposal, Built-In Microwave
Heat Source Electric
Laundry Upper Floor
Exterior
Exterior Feature Patio(s), Porch(es)
Garage Spaces 1.0
Utilities Available Cable TV
Waterfront N
Water Access N
Accessibility None
Porch Patio(s), Porch(es)
Parking Type Parking Lot
Total Parking Spaces 1
Garage N
Building
Story 2
Sewer Public Sewer
Water Public
Architectural Style Colonial
Level or Stories 2
Additional Building Above Grade
New Construction N
Schools
Middle Schools Upper Merion
High Schools Upper Merion
School District Upper Merion Area
Others
HOA Fee Include Lawn Maintenance,Snow Removal,Trash,Water
Senior Community No
Tax ID 58-00-14650-709
Ownership Fee Simple
Read Less Info
Want to know what your home might be worth? Contact us for a FREE valuation!

Our team is ready to help you sell your home for the highest possible price ASAP

Bought with Renee Paray • Coldwell Banker Realty

“Molly's job is to find and attract mastery-based agents to the office, protect the culture, and make sure everyone is happy! ”






