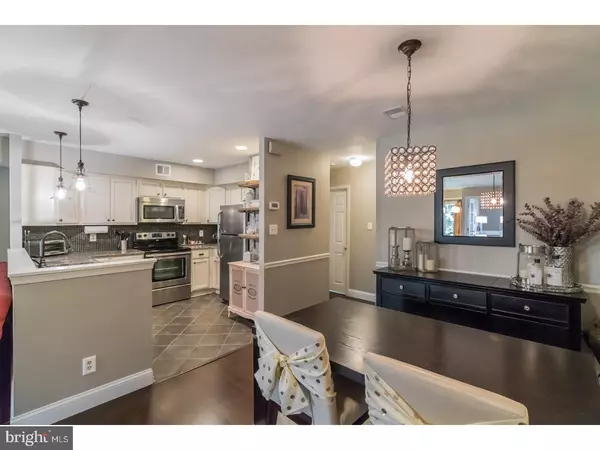$197,500
$199,900
1.2%For more information regarding the value of a property, please contact us for a free consultation.
1 Bed
1 Bath
935 SqFt
SOLD DATE : 08/15/2017
Key Details
Sold Price $197,500
Property Type Single Family Home
Sub Type Unit/Flat/Apartment
Listing Status Sold
Purchase Type For Sale
Square Footage 935 sqft
Price per Sqft $211
Subdivision Oxford Of Blue Bell
MLS Listing ID 1003168011
Sold Date 08/15/17
Style Traditional
Bedrooms 1
Full Baths 1
HOA Fees $168/mo
HOA Y/N N
Abv Grd Liv Area 935
Originating Board TREND
Year Built 1980
Annual Tax Amount $2,253
Tax Year 2017
Lot Size 935 Sqft
Acres 0.02
Property Description
Welcome home to this wonderfully updated and freshly painted second floor condo in the highly desirable Oxford of Blue Bell. A beautiful living room with dark hardwood flooring throughout and custom built in bookshelves greets you as you make your way into the open floor plan of this condo. The completely remodeled kitchen features an improved layout with tile flooring, granite counter-tops, beautiful white cabinetry, stainless-steel appliances, and modern gray tones. The kitchen flows smoothly into both your living room and dining room making this an ideal layout for entertaining. Just off the living room is a bonus room, with added french doors, which can be used as a den or home office! A spacious and cozy bedroom includes a large walk-in closet. The bedroom gives way to the magnificently updated bathroom that features heated tile flooring, a custom tiled tub/shower and a modern vanity. Laundry is conveniently located across the hall from the bedroom. Step through the energy efficient sliding glass door and onto a lovely balcony, perfect for that morning cup of coffee or an evening glass of wine. The balcony also includes a storage closet. New 6 panel doors have been installed throughout the home. Enjoy maintenance free living at its' finest in this community that has amenities such as: pool, fitness center, tennis courts and a dog park. The association takes care of exterior maintenance, lawn care, snow removal and trash removal. Quick and easy access to the Plymouth Meeting Mall, Routes 476, 276, and 76.
Location
State PA
County Montgomery
Area Whitpain Twp (10666)
Zoning R3
Rooms
Other Rooms Living Room, Dining Room, Primary Bedroom, Kitchen, Family Room
Interior
Interior Features Primary Bath(s), Kitchen - Eat-In
Hot Water Electric
Heating Electric, Forced Air
Cooling Central A/C
Flooring Wood, Fully Carpeted, Tile/Brick
Equipment Dishwasher, Refrigerator
Fireplace N
Appliance Dishwasher, Refrigerator
Heat Source Electric
Laundry Main Floor
Exterior
Exterior Feature Balcony
Utilities Available Cable TV
Amenities Available Swimming Pool, Tennis Courts
Waterfront N
Water Access N
Roof Type Flat
Accessibility None
Porch Balcony
Parking Type Parking Lot
Garage N
Building
Story 1
Sewer Public Sewer
Water Public
Architectural Style Traditional
Level or Stories 1
Additional Building Above Grade
New Construction N
Schools
Middle Schools Wissahickon
High Schools Wissahickon Senior
School District Wissahickon
Others
HOA Fee Include Pool(s),Common Area Maintenance,Ext Bldg Maint,Lawn Maintenance,Snow Removal,Trash,Health Club
Senior Community No
Tax ID 66-00-04612-781
Ownership Condominium
Acceptable Financing Conventional, VA
Listing Terms Conventional, VA
Financing Conventional,VA
Read Less Info
Want to know what your home might be worth? Contact us for a FREE valuation!

Our team is ready to help you sell your home for the highest possible price ASAP

Bought with James McEntee • Coldwell Banker Realty

“Molly's job is to find and attract mastery-based agents to the office, protect the culture, and make sure everyone is happy! ”






