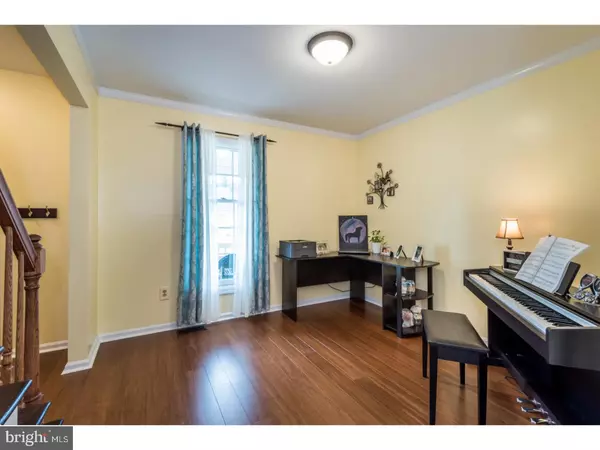$359,000
$359,900
0.3%For more information regarding the value of a property, please contact us for a free consultation.
4 Beds
3 Baths
2,060 SqFt
SOLD DATE : 08/31/2017
Key Details
Sold Price $359,000
Property Type Single Family Home
Sub Type Detached
Listing Status Sold
Purchase Type For Sale
Square Footage 2,060 sqft
Price per Sqft $174
Subdivision Abbey Downs
MLS Listing ID 1003171325
Sold Date 08/31/17
Style Colonial
Bedrooms 4
Full Baths 2
Half Baths 1
HOA Y/N N
Abv Grd Liv Area 2,060
Originating Board TREND
Year Built 1990
Annual Tax Amount $4,828
Tax Year 2017
Lot Size 0.309 Acres
Acres 0.31
Lot Dimensions 56
Property Description
Beautifully maintained 4 bedroom 2 bath colonial on a quiet cul de sac with large fenced in backyard. Front porch with paver walk way welcomes you into this charming home. Foyer is flanked by formal living and dining rooms. Hardwood floors and crown moldings throughout first floor. Main floors continues with an open concept family room and large eat in kitchen with sky lights and vaulted ceiling. Kitchen is complete with stainless steel appliances (DON'T MISS THE INDUCTION COOKING...boil water in less then a minute), breakfast island, recessed lighting, a picturesque window over the kitchen sink, plus an eye catching sliding door to the deck and yard. Completing the first floor is a generous sized laundry area and powder room. This floor also offers the convenience of access to the two car garage. Upstairs you'll be met by an inviting master suite with hardwood floors and ceiling fan, master bath has recently been updated with tile floors and over-sized step in shower. Three additional bedrooms and renewed hall bath complete this level. The privacy of the deck and the magnitude of the yard make this the perfect home for outdoor get-together's with family and friends. Basement is partially finished and home is protected by a whole house surge protection system. Make your appointment to visit this great home is a great neighborhood today!
Location
State PA
County Montgomery
Area Limerick Twp (10637)
Zoning R3
Rooms
Other Rooms Living Room, Dining Room, Primary Bedroom, Bedroom 2, Bedroom 3, Kitchen, Family Room, Bedroom 1, Laundry, Other, Attic
Basement Full
Interior
Interior Features Kitchen - Island, Kitchen - Eat-In
Hot Water Natural Gas
Heating Gas, Forced Air
Cooling Central A/C
Flooring Wood
Fireplace N
Heat Source Natural Gas
Laundry Main Floor
Exterior
Exterior Feature Deck(s)
Garage Garage Door Opener
Garage Spaces 5.0
Fence Other
Waterfront N
Water Access N
Roof Type Shingle
Accessibility None
Porch Deck(s)
Parking Type Attached Garage, Other, Attached Carport
Attached Garage 2
Total Parking Spaces 5
Garage Y
Building
Story 2
Sewer Public Sewer
Water Public
Architectural Style Colonial
Level or Stories 2
Additional Building Above Grade
New Construction N
Schools
School District Spring-Ford Area
Others
Senior Community No
Tax ID 37-00-00656-729
Ownership Fee Simple
Acceptable Financing Conventional, VA, FHA 203(b)
Listing Terms Conventional, VA, FHA 203(b)
Financing Conventional,VA,FHA 203(b)
Read Less Info
Want to know what your home might be worth? Contact us for a FREE valuation!

Our team is ready to help you sell your home for the highest possible price ASAP

Bought with Jeffrey P Silva • Keller Williams Main Line

“Molly's job is to find and attract mastery-based agents to the office, protect the culture, and make sure everyone is happy! ”






