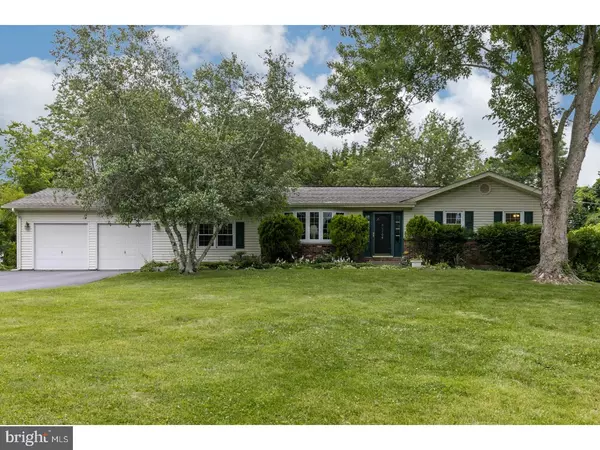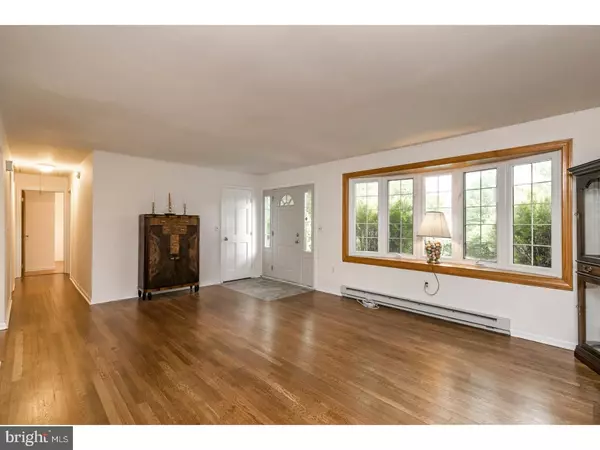$305,000
$300,000
1.7%For more information regarding the value of a property, please contact us for a free consultation.
3 Beds
2 Baths
1,494 SqFt
SOLD DATE : 08/25/2017
Key Details
Sold Price $305,000
Property Type Single Family Home
Sub Type Detached
Listing Status Sold
Purchase Type For Sale
Square Footage 1,494 sqft
Price per Sqft $204
Subdivision None Available
MLS Listing ID 1003170689
Sold Date 08/25/17
Style Ranch/Rambler
Bedrooms 3
Full Baths 1
Half Baths 1
HOA Y/N N
Abv Grd Liv Area 1,494
Originating Board TREND
Year Built 1976
Annual Tax Amount $5,039
Tax Year 2017
Lot Size 1.001 Acres
Acres 1.0
Lot Dimensions 190
Property Description
Available for the first time since it was built by its original owners, this 3-bedroom ranch-style home is located on a 1-acre private lot near the 19-mile Perkiomen Trail in nearby Salford. Set back from the road, the home has a well-maintained driveway that can accommodate 7+ cars for when friends and relatives visit to enjoy your backyard oasis. With a mature grove of trees surrounding the property, you can "get away from it all" without leaving home. Enter through the front door to the living room that features a bay window, wood burning fireplace and wonderfully-refinished hardwood flooring. Look past the dining room and through the sliding glass doors to glimpse just a portion of the outside living space. The galley-style kitchen leads you toward a breakfast area that has a skylight, half bathroom and another set of sliding glass doors out to the deck. Off of this room is a sunken family room and access to the over-sized 2-car garage. On the opposite end of the home are the three bedrooms. The master bedroom also has its own access to the full hall bath. The master bedroom has hardwood flooring hidden under the wall-to-wall carpeting. The two additional bedrooms each have hardwood flooring, too. There is a pull-down stairway to the partially-floored attic space and the full basement offers more storage options. The laundry hookups are in the basement and there's even a separate closet storage space there as well. Venture out back through either of the two sliding glass doors to the maintenance-free deck and fabulous seating areas around the in-ground pool. The oval pool has a liner that's just 2 years old and the pool equipment is only 3 years old. A large shed is just outside the backyard fencing in an area that has even more usable yard space. Mature landscaping and perennial flowers promise years of enjoyment. For the amateur ornithologist, countless birds visit throughout the seasons. Another unique option for new owners is the possibility of using a Salford Post Office box just down the street for privacy and security - or opt for the convenience of street delivery of your mail with a Harleysville address on Quarry Road.
Location
State PA
County Montgomery
Area Upper Salford Twp (10662)
Zoning R1
Direction Northwest
Rooms
Other Rooms Living Room, Dining Room, Primary Bedroom, Bedroom 2, Kitchen, Family Room, Bedroom 1, Laundry, Attic
Basement Full, Unfinished
Interior
Interior Features Butlers Pantry, Skylight(s), Ceiling Fan(s), Stain/Lead Glass, Water Treat System
Hot Water Electric
Heating Electric, Baseboard
Cooling Wall Unit
Flooring Wood, Fully Carpeted, Vinyl, Tile/Brick
Fireplaces Number 1
Fireplaces Type Brick
Equipment Cooktop, Oven - Wall, Dishwasher, Built-In Microwave
Fireplace Y
Window Features Bay/Bow,Replacement
Appliance Cooktop, Oven - Wall, Dishwasher, Built-In Microwave
Heat Source Electric
Laundry Basement
Exterior
Exterior Feature Deck(s)
Garage Inside Access, Garage Door Opener, Oversized
Garage Spaces 5.0
Fence Other
Pool In Ground
Utilities Available Cable TV
Waterfront N
Water Access N
Roof Type Pitched,Shingle
Accessibility None
Porch Deck(s)
Parking Type Driveway, Attached Garage, Other
Attached Garage 2
Total Parking Spaces 5
Garage Y
Building
Lot Description Sloping, Front Yard, Rear Yard, SideYard(s)
Story 1
Foundation Concrete Perimeter
Sewer On Site Septic
Water Well
Architectural Style Ranch/Rambler
Level or Stories 1
Additional Building Above Grade
Structure Type 9'+ Ceilings
New Construction N
Schools
School District Souderton Area
Others
Senior Community No
Tax ID 62-00-01262-008
Ownership Fee Simple
Acceptable Financing Conventional, VA, FHA 203(b), USDA
Listing Terms Conventional, VA, FHA 203(b), USDA
Financing Conventional,VA,FHA 203(b),USDA
Read Less Info
Want to know what your home might be worth? Contact us for a FREE valuation!

Our team is ready to help you sell your home for the highest possible price ASAP

Bought with Mark Caracausa • Coldwell Banker Realty

“Molly's job is to find and attract mastery-based agents to the office, protect the culture, and make sure everyone is happy! ”






