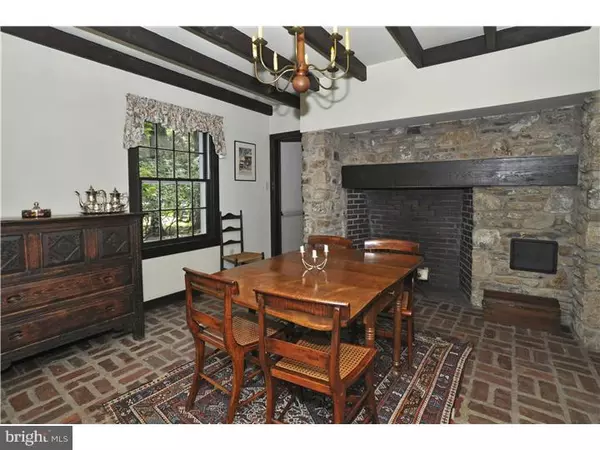$585,000
$599,900
2.5%For more information regarding the value of a property, please contact us for a free consultation.
4 Beds
4 Baths
3,267 SqFt
SOLD DATE : 06/29/2015
Key Details
Sold Price $585,000
Property Type Single Family Home
Sub Type Detached
Listing Status Sold
Purchase Type For Sale
Square Footage 3,267 sqft
Price per Sqft $179
Subdivision Huntingdon Valley
MLS Listing ID 1003460989
Sold Date 06/29/15
Style Colonial,Farmhouse/National Folk
Bedrooms 4
Full Baths 3
Half Baths 1
HOA Y/N N
Abv Grd Liv Area 3,267
Originating Board TREND
Year Built 1957
Annual Tax Amount $9,482
Tax Year 2015
Lot Size 1.033 Acres
Acres 1.03
Lot Dimensions 150
Property Description
This handsome and spacious home has been meticulously maintained and truly reflects pride of ownership. The quality construction of this lovely home is featured throughout. The traditional living room ? complete with rich, random-width hardwood floors, crown-molding, classic colonial millwork and fireplace ? will easily entertain gatherings of any size. A second fireplace with walk-in hearth is found in the classic 18th-century farmhouse reproduction dining room, which also features brick floors and a beamed ceiling, a perfect setting for intimate dining! The charming kitchen offers tons of cabinets, stainless steel appliances and terra cotta tile floors that flow directly into a sunny family room illuminated by two large picture windows and a dutch door to a covered brick patio. The first floor is further enhanced by a lovely den and full bath also be used as an in-law suite. The beauty of this home continues onto the second floor. A large well thought-out addition was added in 1992 and flows seamlessly with the original home. The large master suite exudes understated elegance, complete with high ceilings and a wall of windows overlooking the rear yard. An adjoining sitting room and luxurious bath add to the spacious quality of the master. Equally elegant is a second bedroom with quality built-ins and an similarly attractive view. A hall bath and two additional, large bedrooms ? one of which has a fireplace ? complete the second floor. The basement provides additional special features such as old barn-wood accents, a brick floor and another spectacular fireplace. The family hobbyist, craft-person, or fitness buff will find plenty of space to indulge themselves in two additional rooms in the basement. You and your guests will also enjoy this home's outdoor features, which include patios, gardens, a pool and a secluded backyard. This home is located on a quiet street in a pleasant setting of lovely homes and towering trees abutting the conserved acreage of the Pennypack water shed. This is the epitome of a beautiful and well-loved home in a very special setting.
Location
State PA
County Montgomery
Area Upper Moreland Twp (10659)
Zoning R1
Rooms
Other Rooms Living Room, Dining Room, Primary Bedroom, Bedroom 2, Bedroom 3, Kitchen, Family Room, Bedroom 1, In-Law/auPair/Suite, Other
Basement Full, Fully Finished
Interior
Interior Features Primary Bath(s), Exposed Beams, Stall Shower
Hot Water Oil
Heating Oil, Forced Air
Cooling Central A/C
Flooring Wood, Tile/Brick
Fireplaces Type Brick, Stone
Equipment Cooktop, Oven - Double, Oven - Self Cleaning, Dishwasher, Disposal
Fireplace N
Window Features Bay/Bow
Appliance Cooktop, Oven - Double, Oven - Self Cleaning, Dishwasher, Disposal
Heat Source Oil
Laundry Basement
Exterior
Exterior Feature Patio(s), Porch(es)
Garage Spaces 5.0
Pool In Ground
Utilities Available Cable TV
Water Access N
Roof Type Pitched,Wood
Accessibility None
Porch Patio(s), Porch(es)
Attached Garage 2
Total Parking Spaces 5
Garage Y
Building
Lot Description Level, Trees/Wooded, Front Yard, Rear Yard, SideYard(s)
Story 2
Sewer Public Sewer
Water Well
Architectural Style Colonial, Farmhouse/National Folk
Level or Stories 2
Additional Building Above Grade
Structure Type Cathedral Ceilings
New Construction N
Schools
High Schools Upper Moreland
School District Upper Moreland
Others
Tax ID 59-00-11539-003
Ownership Fee Simple
Security Features Security System
Read Less Info
Want to know what your home might be worth? Contact us for a FREE valuation!

Our team is ready to help you sell your home for the highest possible price ASAP

Bought with Jeffrey P Silva • Keller Williams Real Estate-Blue Bell

“Molly's job is to find and attract mastery-based agents to the office, protect the culture, and make sure everyone is happy! ”






