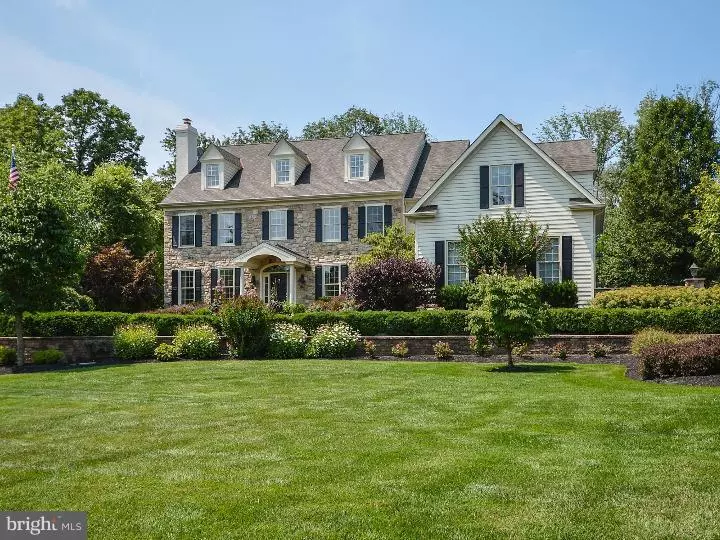$1,500,000
$1,595,000
6.0%For more information regarding the value of a property, please contact us for a free consultation.
4 Beds
5 Baths
6,429 SqFt
SOLD DATE : 06/26/2015
Key Details
Sold Price $1,500,000
Property Type Single Family Home
Sub Type Detached
Listing Status Sold
Purchase Type For Sale
Square Footage 6,429 sqft
Price per Sqft $233
Subdivision Woods At Gwynedd V
MLS Listing ID 1003464419
Sold Date 06/26/15
Style Colonial
Bedrooms 4
Full Baths 4
Half Baths 1
HOA Y/N N
Abv Grd Liv Area 6,429
Originating Board TREND
Year Built 2003
Annual Tax Amount $16,895
Tax Year 2015
Lot Size 0.976 Acres
Acres 0.98
Lot Dimensions 78
Property Description
Come see this truly breathtaking, exquisite custom English Manor home. An incredible price for this stately 4 Bedroom,4 1/2 bath home. Every room impeccably maintained within the 6429 sq.ft of living space is a combination of elegance laced with warmth and great charm. You will find over $450k in custom features throughout this signature residence?. The back yard has been transformed into an Oasis with the extensive landscaping, 700 sq. ft. swimming pool with spa and wander down the E.P. Henry walkway leading to the Gazebo for your breakfast coffee or just a place to escape....in almost any season. You are welcomed into this gracious home through an inviting and grand front foyer. Perfectly appointed living room offers a gas fireplace and beautiful muted colors. Gracious and spacious Dining room that lead to the family room and kitchen. The Gourmet Kitchen equipped with totally custom cabinetry, new granite counter tops throughout and new back splash, Newer Wolf cook Top & a Sub Zero Refrigerator. The remaining rooms include Family Room with walled stone fireplace and new wood flooring, spacious Study enhanced with cabinets, Mud Room and Powder Room. You are ushered throughout the 2nd level with gleaming hardwood flooring, wainscoting and a continuation of charm and exquisite appointments. Every Bedroom offers neutral carpeting, custom closet systems & a continuation of tasteful appointments. Main Bedroom, Luxury Bath & Sitting room will be a haven for relaxation and tranquility. Lower Level has been completely finished with gym area, new sauna and relaxation room, wine cellar and wainscoting all throughout from basement to second floor landing. Quality & meticulous craftsmanship continues on the exterior of this home. Complete removal of all stucco and replaced with Hardy Plank throughout making an attractive look. Picturesque & private setting offers beautifully manicured lush landscaping and plantings enhanced by retaining walls, wing walls and post lights and lighted cherry trees lining the driveway! This home is a rare find.
Location
State PA
County Montgomery
Area Lower Gwynedd Twp (10639)
Zoning AA1
Rooms
Other Rooms Living Room, Dining Room, Primary Bedroom, Bedroom 2, Bedroom 3, Kitchen, Family Room, Bedroom 1, Laundry, Other, Attic
Basement Full, Fully Finished
Interior
Interior Features Primary Bath(s), Kitchen - Island, Butlers Pantry, Skylight(s), WhirlPool/HotTub, Sprinkler System, Stall Shower, Kitchen - Eat-In
Hot Water Natural Gas
Heating Gas, Forced Air
Cooling Central A/C
Flooring Wood, Fully Carpeted, Tile/Brick
Fireplaces Number 2
Fireplaces Type Marble
Equipment Built-In Range, Oven - Self Cleaning, Dishwasher, Refrigerator
Fireplace Y
Appliance Built-In Range, Oven - Self Cleaning, Dishwasher, Refrigerator
Heat Source Natural Gas
Laundry Main Floor
Exterior
Exterior Feature Patio(s)
Garage Garage Door Opener
Garage Spaces 6.0
Pool In Ground
Utilities Available Cable TV
Waterfront N
Water Access N
Roof Type Shingle
Accessibility None
Porch Patio(s)
Parking Type Attached Garage, Other
Attached Garage 3
Total Parking Spaces 6
Garage Y
Building
Lot Description Sloping, Front Yard, Rear Yard, SideYard(s)
Story 2
Foundation Concrete Perimeter
Sewer Public Sewer
Water Public
Architectural Style Colonial
Level or Stories 2
Additional Building Above Grade
Structure Type 9'+ Ceilings
New Construction N
Schools
Elementary Schools Shady Grove
Middle Schools Wissahickon
High Schools Wissahickon Senior
School District Wissahickon
Others
Tax ID 39-00-03443-343
Ownership Fee Simple
Security Features Security System
Acceptable Financing Conventional
Listing Terms Conventional
Financing Conventional
Read Less Info
Want to know what your home might be worth? Contact us for a FREE valuation!

Our team is ready to help you sell your home for the highest possible price ASAP

Bought with Marla Cohen • Long & Foster Real Estate, Inc.

“Molly's job is to find and attract mastery-based agents to the office, protect the culture, and make sure everyone is happy! ”






