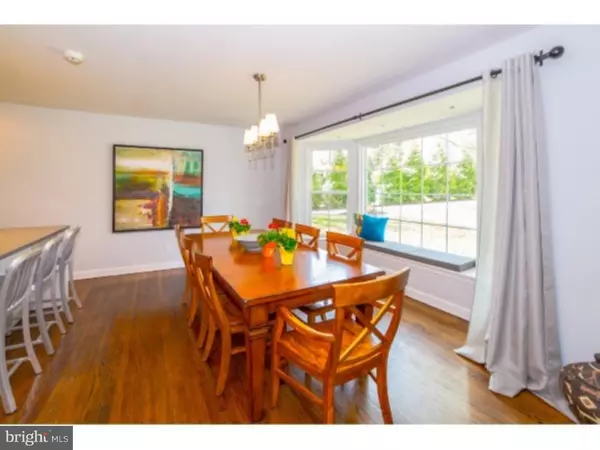$935,000
$975,000
4.1%For more information regarding the value of a property, please contact us for a free consultation.
5 Beds
5 Baths
3,230 SqFt
SOLD DATE : 01/29/2016
Key Details
Sold Price $935,000
Property Type Single Family Home
Sub Type Detached
Listing Status Sold
Purchase Type For Sale
Square Footage 3,230 sqft
Price per Sqft $289
Subdivision Gladwyne
MLS Listing ID 1003465285
Sold Date 01/29/16
Style Colonial
Bedrooms 5
Full Baths 4
Half Baths 1
HOA Y/N N
Abv Grd Liv Area 3,230
Originating Board TREND
Year Built 1962
Annual Tax Amount $15,237
Tax Year 2015
Lot Size 2.750 Acres
Acres 2.75
Lot Dimensions 50
Property Description
This 5 Bedroom/4.5 Bath Georgian Colonial was completely renovated in 2014 and feels like it stepped right out of a Architectural Digest's Designer Show home. It is loaded with Sophistication, Style and Spaciousness and actually feels like you are walking into a newly built home. It is perfectly nestled on a quiet family neighborhood cul-de-sac in desirable Gladwyne. It boasts a Fabulous Chef's Kitchen with all of Thermador's best appliances and today's top amenities, a Delightful Master Bedroom overlooking an Infinity Edge Pool with its own Jacuzzi and cascading waterfall, a wonderful lower level for the family with its own Gym, Media Room and Playroom, plus so much more. All this on 2.75 wooded acres perfectly located near neighboring Philadelphia Country Club, yet just minutes to Lower Merion's Award Winning Blue Ribbon Schools, Gladwyne Village, Restaurants, Shops, Bridlewilde Running Trails, Riverbend Environmental Center and Center City too.
Location
State PA
County Montgomery
Area Lower Merion Twp (10640)
Zoning R1
Rooms
Other Rooms Living Room, Dining Room, Primary Bedroom, Bedroom 2, Bedroom 3, Kitchen, Family Room, Bedroom 1, Other, Attic
Basement Full, Outside Entrance, Fully Finished
Interior
Interior Features Primary Bath(s), Kitchen - Island, Butlers Pantry, WhirlPool/HotTub, Stall Shower, Kitchen - Eat-In
Hot Water Natural Gas
Heating Gas, Forced Air, Zoned
Cooling Central A/C
Flooring Wood, Fully Carpeted, Tile/Brick, Marble
Fireplaces Number 2
Fireplaces Type Brick, Marble, Stone
Equipment Cooktop, Built-In Range, Oven - Double, Oven - Self Cleaning, Dishwasher, Refrigerator, Disposal, Built-In Microwave
Fireplace Y
Window Features Bay/Bow,Energy Efficient,Replacement
Appliance Cooktop, Built-In Range, Oven - Double, Oven - Self Cleaning, Dishwasher, Refrigerator, Disposal, Built-In Microwave
Heat Source Natural Gas
Laundry Upper Floor, Basement
Exterior
Exterior Feature Porch(es)
Parking Features Inside Access, Garage Door Opener, Oversized
Garage Spaces 5.0
Fence Other
Pool In Ground
Utilities Available Cable TV
Water Access N
Roof Type Shingle
Accessibility None
Porch Porch(es)
Attached Garage 2
Total Parking Spaces 5
Garage Y
Building
Lot Description Cul-de-sac, Sloping, Trees/Wooded, Front Yard, Rear Yard
Story 2
Foundation Brick/Mortar
Sewer On Site Septic
Water Public
Architectural Style Colonial
Level or Stories 2
Additional Building Above Grade
Structure Type Cathedral Ceilings,9'+ Ceilings
New Construction N
Schools
Elementary Schools Gladwyne
Middle Schools Welsh Valley
High Schools Harriton Senior
School District Lower Merion
Others
Tax ID 40-00-35420-009
Ownership Fee Simple
Security Features Security System
Acceptable Financing Conventional
Listing Terms Conventional
Financing Conventional
Read Less Info
Want to know what your home might be worth? Contact us for a FREE valuation!

Our team is ready to help you sell your home for the highest possible price ASAP

Bought with Non Subscribing Member • Non Member Office

“Molly's job is to find and attract mastery-based agents to the office, protect the culture, and make sure everyone is happy! ”






