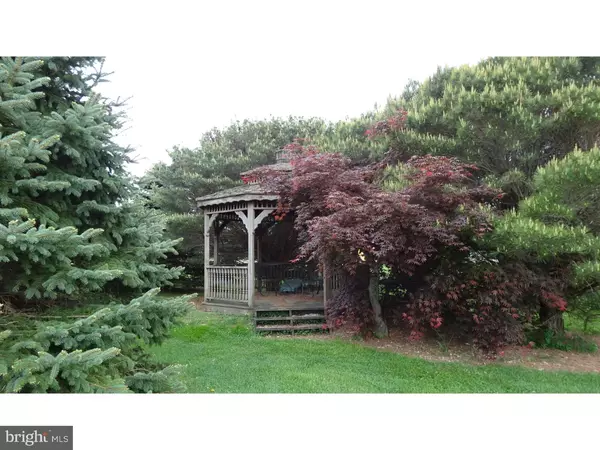$570,000
$595,000
4.2%For more information regarding the value of a property, please contact us for a free consultation.
4 Beds
4 Baths
3,499 SqFt
SOLD DATE : 07/14/2015
Key Details
Sold Price $570,000
Property Type Single Family Home
Sub Type Detached
Listing Status Sold
Purchase Type For Sale
Square Footage 3,499 sqft
Price per Sqft $162
Subdivision None Available
MLS Listing ID 1003465765
Sold Date 07/14/15
Style Colonial
Bedrooms 4
Full Baths 3
Half Baths 1
HOA Y/N N
Abv Grd Liv Area 3,499
Originating Board TREND
Year Built 1991
Annual Tax Amount $10,508
Tax Year 2015
Lot Size 2.680 Acres
Acres 2.68
Lot Dimensions 292
Property Description
Absolutely beautiful colonial with hardwood floors "throughout the entire house"; enter into a 2 story foyer; kitchen is eat-in featuring electric range, exhaust fan, microwave, G/D, D/W, double sink, granite countertops, ceramic tile floor, breakfast counter, recessed lighting, back staircase to second floor, desk, free standing island, sliders to 13x13 sunroom, Formal Dining Room with crown molding, chair rail; Living Room has a wood burning fireplace and has crown molding; Family Room is two story, ceiling fan, raised hearth stone wood burning fireplace, Wet bar; Powder room with ceramic tile floor, vanity,; 13x14 office with hi-hat lighting and two French doors; Master bedroom with ceiling fan and wood burning fireplace, Tray ceiling; Master Bath has a double sink, vanity, vaulted ceiling, glass stall shower, ceramic tile floor, tile walls, linen closet and Jacuzzi; three other bedrooms are all a generous size; Bath is a Jack and Jill for two of the bedrooms and has a ceramic tile floor, vanity, and fiberglass tub; Hall bath has a ceramic tile floor, vanity, double sink and fiberglass tub; Intercom and sound system throughout the home; 4 car garage with plenty of built in shelving; The entire house has had the stucco removed and replaced with Hardie Plank siding this spring; Security system; AHS Home Warranty included; 2 heat pumps; 200 amp service; Deck, Patio, Gazebo, shed
Location
State PA
County Montgomery
Area Worcester Twp (10667)
Zoning AGR
Rooms
Other Rooms Living Room, Dining Room, Primary Bedroom, Bedroom 2, Bedroom 3, Kitchen, Family Room, Bedroom 1, Laundry, Other, Attic
Basement Full, Unfinished
Interior
Interior Features Primary Bath(s), Kitchen - Island, Butlers Pantry, Skylight(s), Ceiling Fan(s), WhirlPool/HotTub, Wet/Dry Bar, Intercom, Stall Shower, Kitchen - Eat-In
Hot Water Electric
Heating Electric, Forced Air
Cooling Central A/C
Flooring Wood, Tile/Brick
Fireplaces Type Stone
Equipment Built-In Range, Dishwasher, Disposal
Fireplace N
Window Features Bay/Bow
Appliance Built-In Range, Dishwasher, Disposal
Heat Source Electric
Laundry Main Floor
Exterior
Exterior Feature Deck(s), Patio(s)
Garage Spaces 4.0
Utilities Available Cable TV
Water Access N
Roof Type Pitched,Shingle
Accessibility None
Porch Deck(s), Patio(s)
Attached Garage 4
Total Parking Spaces 4
Garage Y
Building
Lot Description Level
Story 2
Foundation Concrete Perimeter
Sewer Public Sewer
Water Public
Architectural Style Colonial
Level or Stories 2
Additional Building Above Grade, Shed
Structure Type Cathedral Ceilings
New Construction N
Schools
School District Methacton
Others
Tax ID 67-00-01913-198
Ownership Fee Simple
Security Features Security System
Acceptable Financing Conventional, VA, FHA 203(b)
Listing Terms Conventional, VA, FHA 203(b)
Financing Conventional,VA,FHA 203(b)
Read Less Info
Want to know what your home might be worth? Contact us for a FREE valuation!

Our team is ready to help you sell your home for the highest possible price ASAP

Bought with Annemarie H Wagner • BHHS Fox & Roach-Collegeville

“Molly's job is to find and attract mastery-based agents to the office, protect the culture, and make sure everyone is happy! ”






