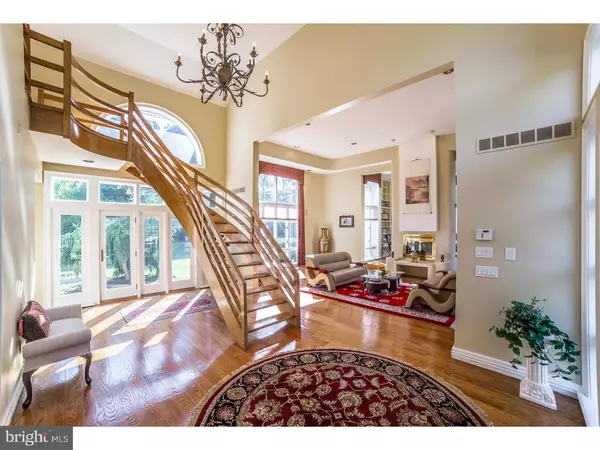$1,000,000
$1,084,999
7.8%For more information regarding the value of a property, please contact us for a free consultation.
4 Beds
6 Baths
6,182 SqFt
SOLD DATE : 07/28/2016
Key Details
Sold Price $1,000,000
Property Type Single Family Home
Sub Type Detached
Listing Status Sold
Purchase Type For Sale
Square Footage 6,182 sqft
Price per Sqft $161
Subdivision None Available
MLS Listing ID 1003469431
Sold Date 07/28/16
Style Colonial
Bedrooms 4
Full Baths 5
Half Baths 1
HOA Y/N N
Abv Grd Liv Area 6,182
Originating Board TREND
Year Built 1987
Annual Tax Amount $23,284
Tax Year 2016
Lot Size 1.415 Acres
Acres 1.41
Lot Dimensions 98
Property Description
DRAMA & SOPHISTICATION! Your entire family will enjoy the splendor and comfort in this one of a kind custom built 4/5 bedroom situated on 1 acres on a private cul-de-sac in the Top Rated Upper Dublin School District. An impressive circular driveway will lead your guests to the welcoming grand foyer with grand views of the 18' ceilings, 6" wide hardwood floors, unique staircase, banquet size dining room, amazing living room with see thru fireplace which adjoins the custom library/music room with floor to ceiling custom bookcase. The newer $100,000 plus gourmet kitchen has it all! Sub-zero refrigerator, new Asco dishwasher, Viking cooktop, Dacor ovens, granite counters, separate baking station with small extra refrigerator, large second kitchen/butler pantry. With back staircase to second floor and small private office with new hardwood floors and recessed lights. Kitchen is open to the morning room, a great place to relax and enjoy morning coffee. The expansive family room with its coiffered ceiling and new hardwood floors is open to the kitchen and views the wonderful outdoor spaces which includes patios, new refurbished pool, spa, newer refurbished tennis courts and more. Second floor features an incredible master bedroom suite with doors out to a huge veranda, a see thru fireplace between the master bedroom and master bath, and an amazing bathroom with oversized vanity, Jacuzzi tub and shower. Three other grand bedroom suites, each with its own bath, one bedroom with a second story loft, a cozy spot to study, and another bedroom with attached study room with built in bench seat and bay window. Closets galore, finished basement, 3 car garage. Huge ceramic tile back foyer which leads to the pool area with full bath. A HOME YOU WILL BE PROUD TO OWN!!
Location
State PA
County Montgomery
Area Upper Dublin Twp (10654)
Zoning A
Rooms
Other Rooms Living Room, Dining Room, Primary Bedroom, Bedroom 2, Bedroom 3, Kitchen, Family Room, Bedroom 1
Basement Full, Fully Finished
Interior
Interior Features Primary Bath(s), Kitchen - Island, Butlers Pantry, Skylight(s), WhirlPool/HotTub, Breakfast Area
Hot Water Natural Gas
Heating Gas, Forced Air, Zoned
Cooling Central A/C
Flooring Wood, Fully Carpeted, Tile/Brick, Marble
Fireplaces Type Marble, Gas/Propane
Equipment Built-In Range, Oven - Double, Oven - Self Cleaning, Commercial Range, Dishwasher, Refrigerator, Disposal
Fireplace N
Appliance Built-In Range, Oven - Double, Oven - Self Cleaning, Commercial Range, Dishwasher, Refrigerator, Disposal
Heat Source Natural Gas
Laundry Upper Floor
Exterior
Exterior Feature Patio(s), Balcony
Garage Inside Access
Garage Spaces 6.0
Pool In Ground
Utilities Available Cable TV
Waterfront N
Water Access N
Roof Type Pitched,Shingle
Accessibility None
Porch Patio(s), Balcony
Parking Type Attached Garage, Other
Attached Garage 3
Total Parking Spaces 6
Garage Y
Building
Lot Description Level, Front Yard, Rear Yard, SideYard(s)
Story 2
Foundation Stone
Sewer Public Sewer
Water Public
Architectural Style Colonial
Level or Stories 2
Additional Building Above Grade
Structure Type Cathedral Ceilings,9'+ Ceilings
New Construction N
Schools
Elementary Schools Maple Glen
Middle Schools Sandy Run
High Schools Upper Dublin
School District Upper Dublin
Others
Tax ID 54-00-09155-061
Ownership Fee Simple
Security Features Security System
Acceptable Financing Conventional
Listing Terms Conventional
Financing Conventional
Read Less Info
Want to know what your home might be worth? Contact us for a FREE valuation!

Our team is ready to help you sell your home for the highest possible price ASAP

Bought with Charles S Baley • Coldwell Banker Realty

“Molly's job is to find and attract mastery-based agents to the office, protect the culture, and make sure everyone is happy! ”






