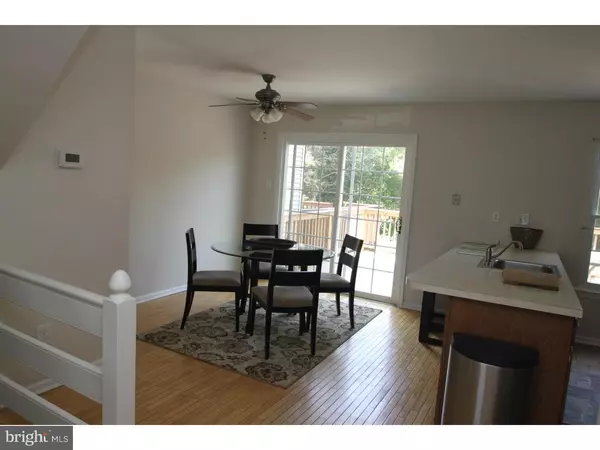$199,000
$199,000
For more information regarding the value of a property, please contact us for a free consultation.
3 Beds
2 Baths
1,280 SqFt
SOLD DATE : 12/18/2015
Key Details
Sold Price $199,000
Property Type Townhouse
Sub Type Interior Row/Townhouse
Listing Status Sold
Purchase Type For Sale
Square Footage 1,280 sqft
Price per Sqft $155
Subdivision Cranberry Estates
MLS Listing ID 1003469981
Sold Date 12/18/15
Style Colonial
Bedrooms 3
Full Baths 1
Half Baths 1
HOA Fees $85/mo
HOA Y/N Y
Abv Grd Liv Area 1,280
Originating Board TREND
Year Built 1992
Annual Tax Amount $3,400
Tax Year 2015
Lot Size 2,483 Sqft
Acres 0.06
Lot Dimensions 20
Property Description
Cute as a button!! This townhome has been impeccably maintained and updated, with new replacement windows, newer deck, newer water heater, new air condenser and more. The floor plan is open. There is plenty of useable space with a combination kitchen dining area and living room. The wood burning fireplace adds ambiance to this home. The floorplan is very versatile and functional. Upstairs there are two generous sized bedrooms, a full bath with and extra large vanity and double sinks and mirrors. There is plenty of closet space and storage throughout the home. The lower level is designed for an extra bedroom or a separate entertainment area. You choose. There is conforming storage ,a window and large slider to a rear patio. There is also a utility area for the washer and dryer on this lower level. This level is the entire foot print of the house so it can be easily designed to fit your needs. A newer deck is off the rear of the home which faces a tree line giving ultimate privacy.Minutes from shopping, whether you go east to King of Prussia Mall or west to the Philadelphia premium outlets. Sandwiched between Skippack and Phoenixville (two desirable areas with unique shopping and restaurants) plus minutes from Wegmans ,Collegeville town center and all fitness facilities such as LA fitness, YMCA, and nature trails. This is a great place to call home! seller offering $5,000 seller assist toward closing costs.
Location
State PA
County Montgomery
Area Perkiomen Twp (10648)
Zoning PRD
Rooms
Other Rooms Living Room, Dining Room, Primary Bedroom, Bedroom 2, Kitchen, Bedroom 1, Attic
Basement Full, Outside Entrance, Fully Finished
Interior
Interior Features Kitchen - Island, Butlers Pantry, Ceiling Fan(s), Breakfast Area
Hot Water Natural Gas
Heating Gas, Forced Air
Cooling Central A/C
Flooring Wood, Fully Carpeted, Tile/Brick
Fireplaces Number 1
Equipment Oven - Self Cleaning, Dishwasher, Disposal
Fireplace Y
Appliance Oven - Self Cleaning, Dishwasher, Disposal
Heat Source Natural Gas
Laundry Lower Floor
Exterior
Exterior Feature Deck(s)
Utilities Available Cable TV
Amenities Available Tot Lots/Playground
Water Access N
Roof Type Pitched,Shingle
Accessibility None
Porch Deck(s)
Garage N
Building
Lot Description Level, Open, Front Yard, Rear Yard
Story 2
Foundation Concrete Perimeter
Sewer Public Sewer
Water Public
Architectural Style Colonial
Level or Stories 2
Additional Building Above Grade
New Construction N
Schools
Elementary Schools Evergreen
Middle Schools Perkiomen Valley Middle School East
High Schools Perkiomen Valley
School District Perkiomen Valley
Others
HOA Fee Include Common Area Maintenance,Lawn Maintenance,Snow Removal,Trash,All Ground Fee
Tax ID 48-00-00579-021
Ownership Fee Simple
Acceptable Financing Conventional, VA, FHA 203(b)
Listing Terms Conventional, VA, FHA 203(b)
Financing Conventional,VA,FHA 203(b)
Read Less Info
Want to know what your home might be worth? Contact us for a FREE valuation!

Our team is ready to help you sell your home for the highest possible price ASAP

Bought with Tara Mahon • RE/MAX Main Line-West Chester

“Molly's job is to find and attract mastery-based agents to the office, protect the culture, and make sure everyone is happy! ”






