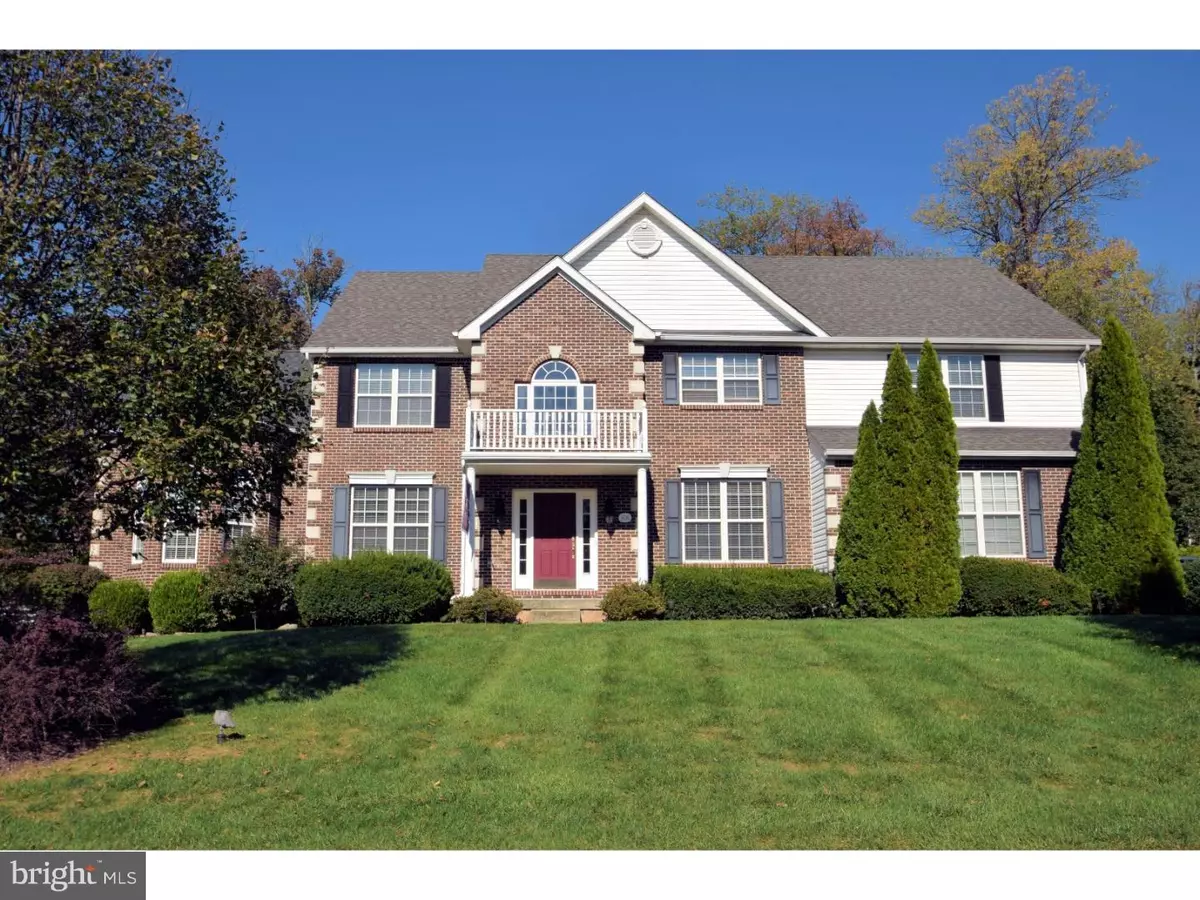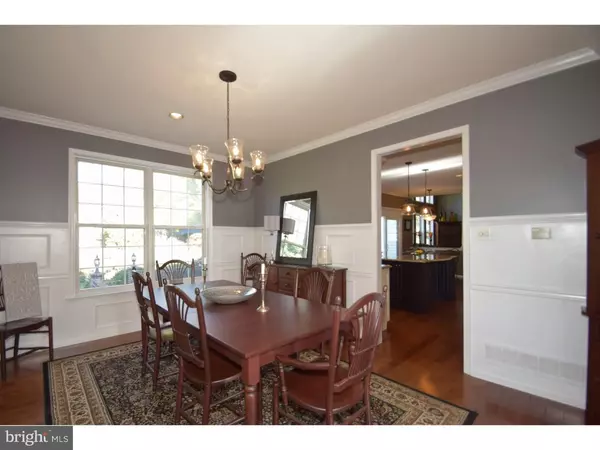$575,000
$575,000
For more information regarding the value of a property, please contact us for a free consultation.
4 Beds
3 Baths
3,848 SqFt
SOLD DATE : 12/29/2016
Key Details
Sold Price $575,000
Property Type Single Family Home
Sub Type Detached
Listing Status Sold
Purchase Type For Sale
Square Footage 3,848 sqft
Price per Sqft $149
Subdivision Country Ridge
MLS Listing ID 1003481037
Sold Date 12/29/16
Style Colonial
Bedrooms 4
Full Baths 2
Half Baths 1
HOA Y/N N
Abv Grd Liv Area 3,848
Originating Board TREND
Year Built 2000
Annual Tax Amount $9,362
Tax Year 2016
Lot Size 0.970 Acres
Acres 0.97
Lot Dimensions 398
Property Description
This exquisite home in Spring Ford school district will "?complete you". Every detail has been thought out to make this a one of a kind home that you will enjoy for years to come. Enter into the two story foyer with gorgeous oak and wrought iron staircase adorned with shadowbox woodworking. The bright and prof. home office will keep you organized and on task, while the formal living room is a great place to relax and soak up the natural sunlight. With the gorgeous, completely updated kitchen located at the center of the main level, everyday life and entertaining are a breeze. The kitchen island, granite counters, custom cabinetry, stainless steel appliances, custom backsplash and stone range top will make your time spent here simply enjoyable. You will find beautiful engineered hardwood flooring leading from the foyer, into the kitchen, and throughout the living room, dining room, and fam. rooms. The dining room gleams with shadowbox woodwork, crown molding, perfect lighting, and scenic view to the backyard. The 2003 fam. room addition pours over with character and charm including a wall of windows framed perfectly with floor to ceiling stone and wood wall accents, an inviting bump out with table seating, and gas fired stone fireplace all fill the room with joyful warmth. The Great room is located on the opposite side of the kitchen and features custom hand crafted 17th century New England replica wood flooring, stunning wall of windows, floor to ceiling gas fired stone fireplace, and convenient back staircase to the second level. Double door entry to the spacious and relaxing Master Suite with walk in closet, en-suite bath with soaking tub and shower stall. Brand new carpeting throughout the entire second level. Three additional bedrooms and second full bath complete the spacious second level. The professionally finished lower level offers plenty of entertaining space with recessed lighting, gas fireplace, separate exercise area, and plenty of storage. This home is nestled at the edge of the cul-de-sac and sits on just under an acre of land with a solid concrete patio accented with a beautiful brick wall and lighting in rear that further leads you to the glimmering and refreshing in-ground Fronheiser swimming pool with self lock gating and plenty of privacy. THIS IS A DREAM HOME!
Location
State PA
County Montgomery
Area Upper Providence Twp (10661)
Zoning R1
Rooms
Other Rooms Living Room, Dining Room, Primary Bedroom, Bedroom 2, Bedroom 3, Kitchen, Family Room, Bedroom 1, Other, Attic
Basement Full, Fully Finished
Interior
Interior Features Primary Bath(s), Kitchen - Island, Butlers Pantry, Ceiling Fan(s), Exposed Beams, Stall Shower, Kitchen - Eat-In
Hot Water Natural Gas
Heating Gas, Forced Air
Cooling Central A/C
Flooring Wood, Fully Carpeted
Fireplaces Type Stone, Gas/Propane
Equipment Built-In Range, Oven - Self Cleaning, Dishwasher, Built-In Microwave
Fireplace N
Window Features Energy Efficient
Appliance Built-In Range, Oven - Self Cleaning, Dishwasher, Built-In Microwave
Heat Source Natural Gas
Laundry Main Floor
Exterior
Exterior Feature Patio(s)
Parking Features Inside Access, Garage Door Opener
Garage Spaces 5.0
Fence Other
Pool In Ground
Utilities Available Cable TV
Water Access N
Roof Type Shingle
Accessibility None
Porch Patio(s)
Attached Garage 2
Total Parking Spaces 5
Garage Y
Building
Lot Description Front Yard, Rear Yard, SideYard(s)
Story 2
Sewer Public Sewer
Water Public
Architectural Style Colonial
Level or Stories 2
Additional Building Above Grade
Structure Type Cathedral Ceilings,9'+ Ceilings
New Construction N
Schools
Middle Schools Spring-Ford Ms 8Th Grade Center
High Schools Spring-Ford Senior
School District Spring-Ford Area
Others
Senior Community No
Tax ID 61-00-01053-092
Ownership Fee Simple
Acceptable Financing Conventional, VA, FHA 203(b)
Listing Terms Conventional, VA, FHA 203(b)
Financing Conventional,VA,FHA 203(b)
Read Less Info
Want to know what your home might be worth? Contact us for a FREE valuation!

Our team is ready to help you sell your home for the highest possible price ASAP

Bought with Colleen O'Brien-Boyles • Long & Foster Real Estate, Inc.

“Molly's job is to find and attract mastery-based agents to the office, protect the culture, and make sure everyone is happy! ”






