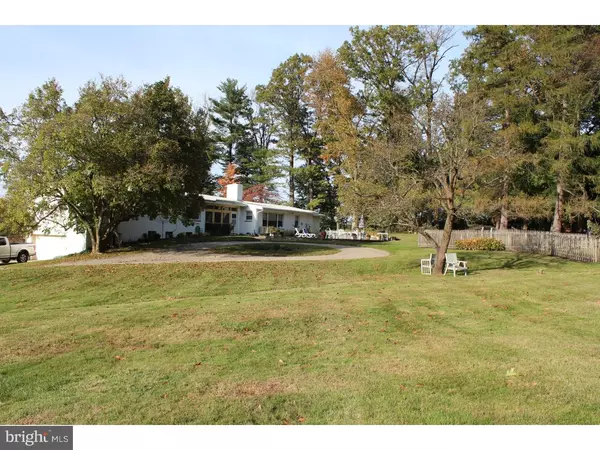$1,300,000
$1,500,000
13.3%For more information regarding the value of a property, please contact us for a free consultation.
5 Beds
5 Baths
3,235 SqFt
SOLD DATE : 12/29/2016
Key Details
Sold Price $1,300,000
Property Type Single Family Home
Sub Type Detached
Listing Status Sold
Purchase Type For Sale
Square Footage 3,235 sqft
Price per Sqft $401
Subdivision None Available
MLS Listing ID 1003481743
Sold Date 12/29/16
Style Ranch/Rambler
Bedrooms 5
Full Baths 4
Half Baths 1
HOA Y/N N
Abv Grd Liv Area 3,235
Originating Board TREND
Year Built 1956
Annual Tax Amount $19,670
Tax Year 2016
Lot Size 4.600 Acres
Acres 4.6
Lot Dimensions 90
Property Description
This expansive, 3,235 s.f. 5 BD, 4.5 BA mid-century modern ranch home was built in 1956 on land which originally belonged to the Clothier family. Large Great Room with fireplace & loads of built-ins. Master BD w/Fireplace, Dressing Room, 4 closets, & private BA. Flexible floor plan (5th BD w/en suite BA is located off the Laundry Room & would be ideal for au pair, in-laws, or staff.) Absolutely stunning 4.6 acre property is located at the end of a private lane in Lower Merion Twp. Front & rear flagstone patios offer fabulous views of the open, grassy, mostly level property which is bordered by mature trees, & hedges for privacy. Beautiful sweeping vistas of nature abound. Ideal for renovation, new construction, or perhaps potential subdivision? The property is currently occupied, and could be updated, torn down, or even rented while construction plans are being developed. A RARE opportunity for a residential property, with public water & sewer, in a highly sought-after, prestigious school district. Secluded location, yet convenient to the Schuylkill Expressway, Blue Rte. and Center City. Showings by appt. only. (Please do NOT enter property without confirmed appt.)
Location
State PA
County Montgomery
Area Lower Merion Twp (10640)
Zoning R1
Rooms
Other Rooms Living Room, Dining Room, Primary Bedroom, Bedroom 2, Bedroom 3, Kitchen, Bedroom 1, In-Law/auPair/Suite, Laundry, Other
Basement Full
Interior
Interior Features Primary Bath(s), Kitchen - Island, Wet/Dry Bar, Dining Area
Hot Water Oil
Heating Oil, Hot Water, Baseboard, Radiant, Zoned
Cooling Wall Unit
Flooring Fully Carpeted, Vinyl
Fireplaces Number 2
Fireplaces Type Brick, Stone
Equipment Cooktop, Oven - Double
Fireplace Y
Appliance Cooktop, Oven - Double
Heat Source Oil
Laundry Main Floor
Exterior
Exterior Feature Patio(s), Porch(es)
Garage Inside Access, Garage Door Opener
Garage Spaces 5.0
Pool In Ground
Waterfront N
Water Access N
Accessibility None
Porch Patio(s), Porch(es)
Parking Type Attached Garage, Other
Attached Garage 2
Total Parking Spaces 5
Garage Y
Building
Lot Description Open
Story 1
Foundation Brick/Mortar
Sewer Public Sewer
Water Public
Architectural Style Ranch/Rambler
Level or Stories 1
Additional Building Above Grade
New Construction N
Schools
Elementary Schools Gladwyne
Middle Schools Welsh Valley
High Schools Harriton Senior
School District Lower Merion
Others
Senior Community No
Tax ID 40-00-21756-002
Ownership Fee Simple
Read Less Info
Want to know what your home might be worth? Contact us for a FREE valuation!

Our team is ready to help you sell your home for the highest possible price ASAP

Bought with Tracy M Pulos • BHHS Fox & Roach-Wayne

“Molly's job is to find and attract mastery-based agents to the office, protect the culture, and make sure everyone is happy! ”






