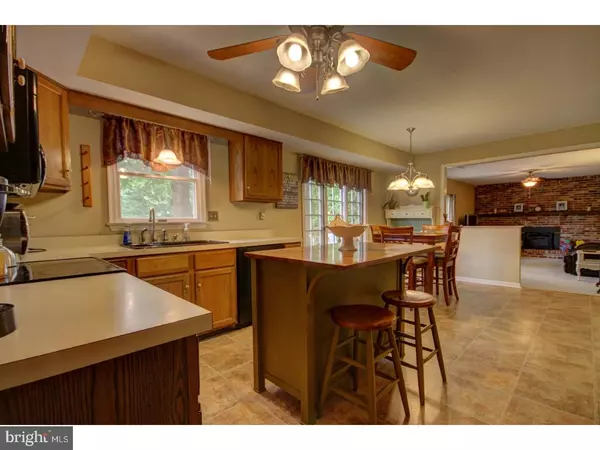$365,000
$374,900
2.6%For more information regarding the value of a property, please contact us for a free consultation.
4 Beds
3 Baths
2,614 SqFt
SOLD DATE : 10/20/2017
Key Details
Sold Price $365,000
Property Type Single Family Home
Sub Type Detached
Listing Status Sold
Purchase Type For Sale
Square Footage 2,614 sqft
Price per Sqft $139
Subdivision Oak Wood East
MLS Listing ID 1000460345
Sold Date 10/20/17
Style Colonial
Bedrooms 4
Full Baths 2
Half Baths 1
HOA Y/N N
Abv Grd Liv Area 2,614
Originating Board TREND
Year Built 1984
Annual Tax Amount $6,070
Tax Year 2017
Lot Size 0.459 Acres
Acres 0.46
Lot Dimensions 100
Property Description
Outstanding 4 bedroom colonial set amongst mature trees in an established neighborhood. Once inside, you'll be notice the random width hardwood flooring in the foyer. Elegant stained glass french doors lead to the adjoining living room. The spacious eat-in kitchen features oak cabinetry, center island, desk area, newer oven, newer dishwasher and 16x16" vinyl flooring, a deep-bowl sink with decorative faucet and included flat screen tv. The adjacent dining room with chandelier offers plenty of space for entertaining. A family room off the kitchen features a brick wood-burning fireplace with sliding doors that access the rear fenced in yard with a brick patio. A laundry room with utility sink and a half bath finish out the first floor. Upstairs, retreat to your master suite with newer recessed lighting, a walk-in closet with custom shelving and a completely remodeled master bath with a dual vanity sinks, tile floors and a floor to ceiling tiled shower. Three other nicely sized bedrooms are serviced by the remodeled hall bath with a granite top vanity with upgraded faucets and tile floors. The large unfinished basement features a newer basement waterproofing system installed by the current owners and is ready for finishing or for use as extra storage. Recent updates include fresh paint throughout, newer carpets in the upstairs bedrooms, hallway, stairs and family room. Anderson windows and a 2 car garage finish out this fine home. Close to shopping, parks and public transportation. Award winning North Penn School District. Elementary School is Walton Farm. Middle School is Pennfield.
Location
State PA
County Montgomery
Area Hatfield Twp (10635)
Zoning RA1
Rooms
Other Rooms Living Room, Dining Room, Primary Bedroom, Bedroom 2, Bedroom 3, Kitchen, Family Room, Bedroom 1
Basement Full, Unfinished, Drainage System
Interior
Interior Features Primary Bath(s), Kitchen - Island, Ceiling Fan(s), Stain/Lead Glass, Kitchen - Eat-In
Hot Water Electric
Heating Electric, Forced Air
Cooling Central A/C
Flooring Wood, Fully Carpeted, Vinyl, Tile/Brick
Fireplaces Number 1
Fireplaces Type Brick
Equipment Dishwasher, Refrigerator, Disposal
Fireplace Y
Appliance Dishwasher, Refrigerator, Disposal
Heat Source Electric
Laundry Main Floor
Exterior
Exterior Feature Patio(s)
Garage Garage Door Opener
Garage Spaces 5.0
Fence Other
Utilities Available Cable TV
Waterfront N
Water Access N
Roof Type Shingle
Accessibility None
Porch Patio(s)
Parking Type Attached Garage, Other
Attached Garage 2
Total Parking Spaces 5
Garage Y
Building
Story 2
Foundation Brick/Mortar
Sewer Public Sewer
Water Public
Architectural Style Colonial
Level or Stories 2
Additional Building Above Grade
New Construction N
Schools
Elementary Schools Walton Farm
Middle Schools Pennfield
High Schools North Penn Senior
School District North Penn
Others
Senior Community No
Tax ID 35-00-00846-307
Ownership Fee Simple
Read Less Info
Want to know what your home might be worth? Contact us for a FREE valuation!

Our team is ready to help you sell your home for the highest possible price ASAP

Bought with Robert Gomeringer • Keller Williams Real Estate-Montgomeryville

“Molly's job is to find and attract mastery-based agents to the office, protect the culture, and make sure everyone is happy! ”






