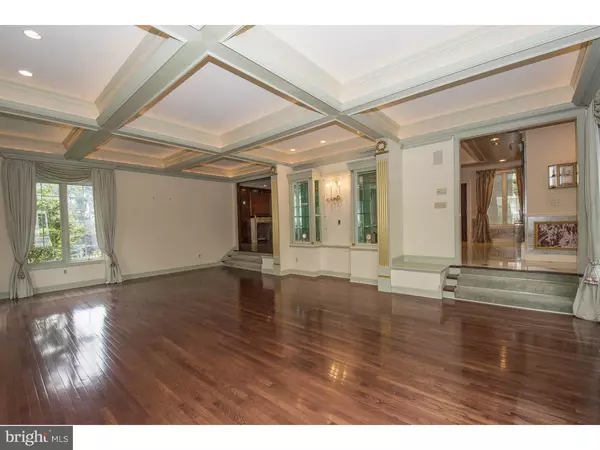$1,800,000
$1,949,000
7.6%For more information regarding the value of a property, please contact us for a free consultation.
5 Beds
9 Baths
10,566 SqFt
SOLD DATE : 08/03/2017
Key Details
Sold Price $1,800,000
Property Type Single Family Home
Sub Type Detached
Listing Status Sold
Purchase Type For Sale
Square Footage 10,566 sqft
Price per Sqft $170
Subdivision None Available
MLS Listing ID 1003480869
Sold Date 08/03/17
Style Colonial
Bedrooms 5
Full Baths 7
Half Baths 2
HOA Y/N N
Abv Grd Liv Area 10,566
Originating Board TREND
Year Built 1998
Annual Tax Amount $38,145
Tax Year 2017
Lot Size 2.110 Acres
Acres 2.11
Lot Dimensions 18
Property Description
Benefiting from its end of cul de sac location this 5 bedroom French mansion styled home enjoys gated privacy & uninterrupted views of the property's manicured and conserved 2.11 acres. Carved richly stained double doors lead to a 2 story marble Foyer with dramatic sweeping staircase. To the right of Foyer find Library/ Music room paneled in handsome cherry wood with arched custom display and storage cabinetry, marble topped wet bar and gas burning f/p. Flowing from both the music room as well as the main foyer, is a step down formal L/R. Detailed with a multi-piece coffered ceiling, centrally positioned gas burning f/p & 3 exposures of light, this room welcomes both small and large scale entertaining with similar ease and elegance. Formal D/R enjoys a corner placed gas f/p, service entrance to the gourmet Kitchen & pocket doors which provide access to a back Hall ideal for seamless entertaining and as a point of egress to the inviting 2nd level Terrace. Chefs Kitchen offers large granite seated and prep island, double oven, gas cook top and double sided fireplace which adds warmth and appeal to both the kitchen as well as the connecting two story Breakfast Rm. Conservatory styled windows offer views of the terraces and pool below, while steps away and through a well-appointed Home Office find a magnificent Moroccan inspired F/R. Added to the home in 2006 this magnificent space offers well designed informal living & quality appointments including mosaic topped bar with leather and nail head trim, ornate tiled f/p and trey ceiling with inset detail. Ascend stairs to the second level. The Master Suite offers sitting area in front of the f/p, trey ceiling with Gracie inset panels, generous his and her outfitted walk in closets as well and Master Bath. A spectacular turreted office constructed of cherry wood provides ideal work or end of day space for returning a private call, 3 other Bedrooms, one with ensuite bath and the others with Jack and Jill Bath as well as a full Laundry Room complete this level. Descend one of the three staircases to find the Garden Level Arcade highlighted by a mosaic inlay in the ceramic tile floor. With corner fireplace and the best of many views of the pool, this entertaining area is steps away from the cabana which features a Bath and Bar area. Rose gardens & additional landscaped rear grounds provide backdrop for Patio and spectacular pool w/free form Spa.
Location
State PA
County Montgomery
Area Lower Merion Twp (10640)
Zoning RA
Rooms
Other Rooms Living Room, Dining Room, Primary Bedroom, Bedroom 2, Bedroom 3, Kitchen, Family Room, Bedroom 1, Laundry, Other
Basement Full, Fully Finished
Interior
Interior Features Primary Bath(s), Kitchen - Island, WhirlPool/HotTub, Dining Area
Hot Water Natural Gas
Heating Gas, Hot Water
Cooling Central A/C
Flooring Wood, Tile/Brick
Fireplace N
Heat Source Natural Gas
Laundry Upper Floor
Exterior
Exterior Feature Patio(s), Balcony
Garage Spaces 6.0
Pool In Ground
Water Access N
Roof Type Slate
Accessibility None
Porch Patio(s), Balcony
Attached Garage 3
Total Parking Spaces 6
Garage Y
Building
Lot Description Cul-de-sac, Level, Front Yard, Rear Yard
Story 2
Sewer Public Sewer
Water Public
Architectural Style Colonial
Level or Stories 2
Additional Building Above Grade
Structure Type Cathedral Ceilings,9'+ Ceilings
New Construction N
Schools
School District Lower Merion
Others
Senior Community No
Tax ID 40-00-37842-206
Ownership Fee Simple
Acceptable Financing Conventional
Listing Terms Conventional
Financing Conventional
Read Less Info
Want to know what your home might be worth? Contact us for a FREE valuation!

Our team is ready to help you sell your home for the highest possible price ASAP

Bought with Kate Livesey • BHHS Fox & Roach-Rosemont
“Molly's job is to find and attract mastery-based agents to the office, protect the culture, and make sure everyone is happy! ”






