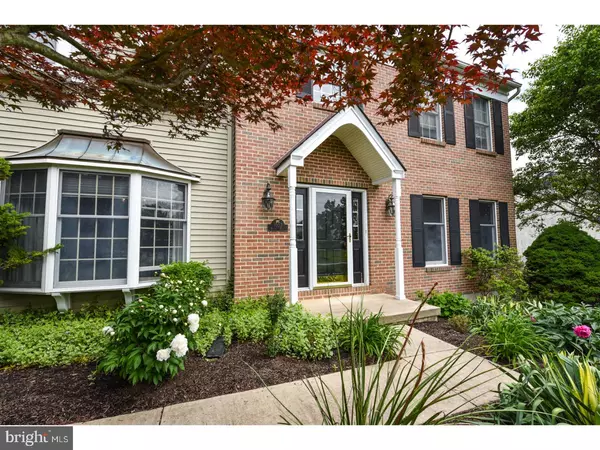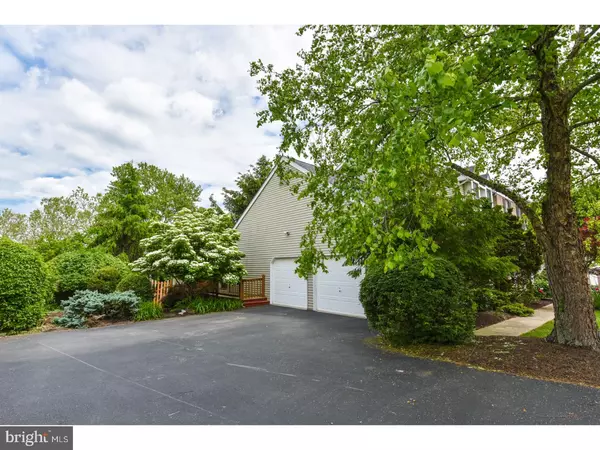$500,000
$510,000
2.0%For more information regarding the value of a property, please contact us for a free consultation.
4 Beds
3 Baths
2,826 SqFt
SOLD DATE : 09/25/2017
Key Details
Sold Price $500,000
Property Type Single Family Home
Sub Type Detached
Listing Status Sold
Purchase Type For Sale
Square Footage 2,826 sqft
Price per Sqft $176
Subdivision Audubon Ridge
MLS Listing ID 1000459847
Sold Date 09/25/17
Style Colonial
Bedrooms 4
Full Baths 2
Half Baths 1
HOA Y/N N
Abv Grd Liv Area 2,826
Originating Board TREND
Year Built 1993
Annual Tax Amount $10,804
Tax Year 2017
Lot Size 0.739 Acres
Acres 0.74
Lot Dimensions 110
Property Description
Probably the BEST lot in Audubon Ridge, huge level backyard that is 3/4 of an acre and fully fenced. Featuring a NEW roof this lovely home has plenty of fresh paint, spacious rooms with foyer flanked by living and dining rooms, turned wood staircase, wood floors in foyer and kitchen, large walk in pantry, first floor study and laundry, new slider to expanded deck. Corian counters, abundant 42" cabinets, breakfast area. Finished walk out basement with slider to back yard, plenty of storage space (workbench included)and brand new carpet. 2nd floor features 4 good sized bedrooms and two full baths. Students attend Methacton Schools (walkable to Arcola Middle School). Audubon Ridge has no homeowners association but features a neighbor hood golf outing, 4th of July celebration, and other social opportunities. A wonderful home in a convenient location, make your appointment today!!
Location
State PA
County Montgomery
Area Lower Providence Twp (10643)
Zoning R2
Rooms
Other Rooms Living Room, Dining Room, Primary Bedroom, Bedroom 2, Bedroom 3, Kitchen, Game Room, Family Room, Den, Bedroom 1, Laundry, Other, Attic
Basement Full, Outside Entrance, Fully Finished
Interior
Interior Features Primary Bath(s), Kitchen - Island, Butlers Pantry, Dining Area
Hot Water Natural Gas
Cooling Central A/C
Flooring Wood, Fully Carpeted
Fireplaces Number 1
Fireplaces Type Brick
Equipment Dishwasher
Fireplace Y
Appliance Dishwasher
Heat Source Natural Gas
Laundry Main Floor
Exterior
Exterior Feature Deck(s)
Garage Spaces 5.0
Waterfront N
Water Access N
Roof Type Shingle
Accessibility None
Porch Deck(s)
Parking Type Driveway
Total Parking Spaces 5
Garage N
Building
Lot Description Level, Front Yard, Rear Yard, SideYard(s)
Story 2
Sewer Public Sewer
Water Public
Architectural Style Colonial
Level or Stories 2
Additional Building Above Grade
Structure Type Cathedral Ceilings,9'+ Ceilings,High
New Construction N
Schools
Elementary Schools Skyview Upper
Middle Schools Arcola
High Schools Methacton
School District Methacton
Others
Senior Community No
Tax ID 43-00-11471-582
Ownership Fee Simple
Read Less Info
Want to know what your home might be worth? Contact us for a FREE valuation!

Our team is ready to help you sell your home for the highest possible price ASAP

Bought with Patrick D Joos • Keller Williams Real Estate-Blue Bell

“Molly's job is to find and attract mastery-based agents to the office, protect the culture, and make sure everyone is happy! ”






