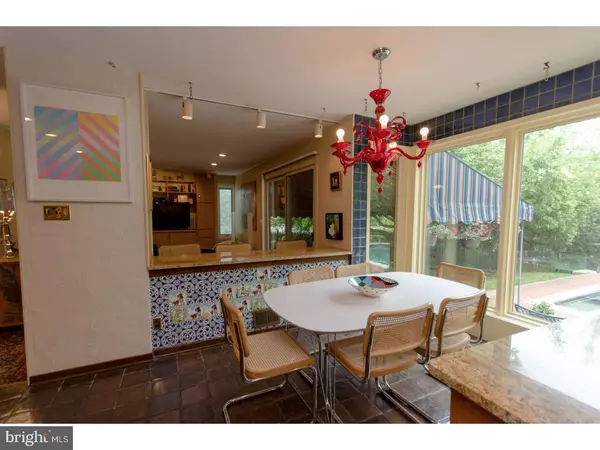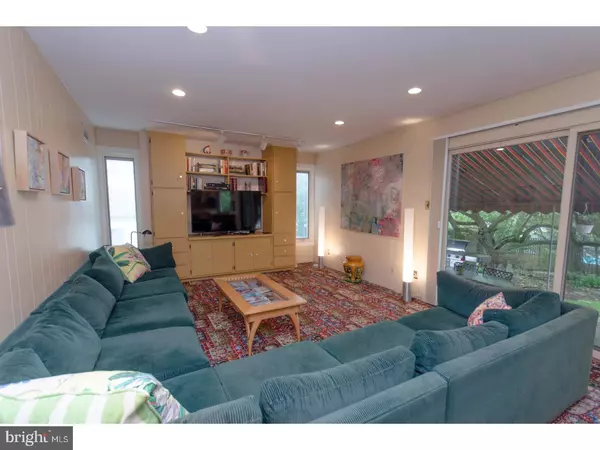$675,000
$715,000
5.6%For more information regarding the value of a property, please contact us for a free consultation.
4 Beds
4 Baths
2,631 SqFt
SOLD DATE : 11/17/2017
Key Details
Sold Price $675,000
Property Type Single Family Home
Sub Type Detached
Listing Status Sold
Purchase Type For Sale
Square Footage 2,631 sqft
Price per Sqft $256
Subdivision None Available
MLS Listing ID 1000461499
Sold Date 11/17/17
Style Contemporary
Bedrooms 4
Full Baths 3
Half Baths 1
HOA Y/N N
Abv Grd Liv Area 2,631
Originating Board TREND
Year Built 1972
Annual Tax Amount $11,164
Tax Year 2017
Lot Size 0.404 Acres
Acres 0.4
Lot Dimensions 160
Property Description
Open the carved oak front door and prepare to be enthralled as soon as you enter the Living Room and Dining Room with soaring 2 story cathedral, beamed ceilings, hardwood flooring, a 2 story floor to ceiling stone fireplace, picture window and sliding doors to the expansive brick terrace and heated pool. The flowing floor plan leads to the Kitchen with Wood Mode cabinets, high end appliances, incredible pantry and built-in desk. Adjacent is the Breakfast Area with large greenhouse window overlooking the grounds. A Breakfast Bar separates this area from the inviting Family Room with built-ins and sliding doors to the canopied section of the brick terrace. To the left of the entranceway is the Library, a perfect place to curl up and read a great book. Completing the 1st floor are the Powder Room with artisan ceramic sink and the Laundry Room with Whirlpool front loading washer and dryer. Ascend the stairs to the 2nd level beautiful hardwood flooring in all Bedrooms and Hallways. The Master Suite features a large Bedroom, Sitting Room/4th Bedroom with Deck overlooking the grounds, pool and terrace, Dressing Area with large walk-in closet and separate built-in section for more storage and En-Suite Bath boasting double sink vanity with marble top, tub and stall shower. There is a Bedroom with high cathedral ceiling, built-ins and circular stairs to a Loft. The next Bedroom has a skylight and large closet. The recently renovated Hall Bath has a marble top vanity and marble flooring. A large cedar closet and linen closet finish the 2nd level. The Lower Level offers something for everyone?a fully equipped Gym, Bonus Room, full Bath, recreation area and storage. This extraordinary property is ready for you to make it your forever home. You will fall in love with 600 Argyle Circle in the heart of Wynnewood!
Location
State PA
County Montgomery
Area Lower Merion Twp (10640)
Zoning R3
Rooms
Other Rooms Living Room, Dining Room, Primary Bedroom, Bedroom 2, Bedroom 3, Kitchen, Game Room, Family Room, Bedroom 1, Exercise Room, Laundry, Other, Attic, Additional Bedroom
Basement Full, Fully Finished
Interior
Interior Features Primary Bath(s), Butlers Pantry, Skylight(s), Exposed Beams, Dining Area
Hot Water Natural Gas
Heating Forced Air, Zoned
Cooling Central A/C
Flooring Wood, Tile/Brick
Fireplaces Number 1
Fireplaces Type Stone
Equipment Cooktop, Oven - Double, Oven - Self Cleaning, Dishwasher, Refrigerator, Disposal, Built-In Microwave
Fireplace Y
Window Features Energy Efficient
Appliance Cooktop, Oven - Double, Oven - Self Cleaning, Dishwasher, Refrigerator, Disposal, Built-In Microwave
Heat Source Natural Gas
Laundry Main Floor
Exterior
Exterior Feature Deck(s), Patio(s)
Garage Spaces 5.0
Fence Other
Pool In Ground
Utilities Available Cable TV
Waterfront N
Water Access N
Roof Type Shingle
Accessibility None
Porch Deck(s), Patio(s)
Parking Type Other
Total Parking Spaces 5
Garage N
Building
Lot Description Cul-de-sac, Level
Story 2
Sewer Public Sewer
Water Public
Architectural Style Contemporary
Level or Stories 2
Additional Building Above Grade
Structure Type Cathedral Ceilings,9'+ Ceilings
New Construction N
Schools
School District Lower Merion
Others
Senior Community No
Tax ID 40-00-01476-005
Ownership Fee Simple
Read Less Info
Want to know what your home might be worth? Contact us for a FREE valuation!

Our team is ready to help you sell your home for the highest possible price ASAP

Bought with Michelle Ellis • Keller Williams Main Line

“Molly's job is to find and attract mastery-based agents to the office, protect the culture, and make sure everyone is happy! ”






