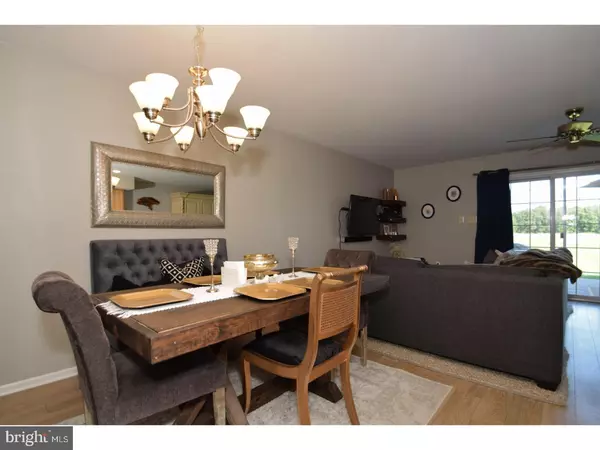$223,000
$220,000
1.4%For more information regarding the value of a property, please contact us for a free consultation.
3 Beds
3 Baths
1,636 SqFt
SOLD DATE : 10/18/2017
Key Details
Sold Price $223,000
Property Type Townhouse
Sub Type Interior Row/Townhouse
Listing Status Sold
Purchase Type For Sale
Square Footage 1,636 sqft
Price per Sqft $136
Subdivision Deer Run
MLS Listing ID 1000462063
Sold Date 10/18/17
Style Colonial
Bedrooms 3
Full Baths 2
Half Baths 1
HOA Fees $164/mo
HOA Y/N Y
Abv Grd Liv Area 1,636
Originating Board TREND
Year Built 1999
Annual Tax Amount $3,320
Tax Year 2017
Lot Size 2,000 Sqft
Acres 0.05
Lot Dimensions 20X100
Property Description
A Neighborhood You Will Love To Call Home! Lots to love in this remodeled townhome in sought after Limerick School District. Welcoming curb appeal with a porch to keep your guests out of the rain and a dramatic two-story Foyer with turned staircase. Upgraded Flooring throughout the first level is a plus! Living Room with French Doors can also be used for an office or a playroom - lots of options. The cook will never be lonely in the Modern Updated Kitchen with Stainless Steel Appliances, Tiled Backsplash, Granite Countertops, Maple Cabinets with lots of Counterspace and storage, Island Seating and a Pantry. The Kitchen is the Heart of the Home and is open to the Dining Room and Family Room. Sliders to the Deck make for great Summer Barbecues and a Great View is great all seasons of the year. A Remodeled Powder Room finishes this level. Owners Suite has a Large Bedroom with a Vaulted Ceiling, Double Closets and Private Bath. Two ample sized bedrooms, a Hall Bath and Laundry Room finishes this level. Close to Routes 422, Philadelphia Premium Outlets, Costco and other shoppes and eateries. A Must See!
Location
State PA
County Montgomery
Area Limerick Twp (10637)
Zoning R1
Direction East
Rooms
Other Rooms Living Room, Dining Room, Primary Bedroom, Bedroom 2, Kitchen, Family Room, Bedroom 1, Laundry, Attic
Basement Full, Unfinished
Interior
Interior Features Primary Bath(s), Breakfast Area
Hot Water Natural Gas
Heating Forced Air
Cooling Central A/C
Flooring Fully Carpeted, Tile/Brick
Equipment Built-In Range, Dishwasher, Disposal
Fireplace N
Appliance Built-In Range, Dishwasher, Disposal
Heat Source Natural Gas
Laundry Upper Floor
Exterior
Water Access N
Roof Type Pitched,Shingle
Accessibility None
Garage N
Building
Lot Description Open, Front Yard, Rear Yard
Story 2
Foundation Concrete Perimeter
Sewer Public Sewer
Water Public
Architectural Style Colonial
Level or Stories 2
Additional Building Above Grade
New Construction N
Schools
Elementary Schools Limerick
Middle Schools Spring-Ford Ms 8Th Grade Center
High Schools Spring-Ford Senior
School District Spring-Ford Area
Others
Pets Allowed Y
HOA Fee Include Common Area Maintenance,Snow Removal,Trash
Senior Community No
Tax ID 37-00-06561-215
Ownership Fee Simple
Pets Allowed Case by Case Basis
Read Less Info
Want to know what your home might be worth? Contact us for a FREE valuation!

Our team is ready to help you sell your home for the highest possible price ASAP

Bought with Anthony J Keane • Entourage Elite Real Estate-Conshohocken

“Molly's job is to find and attract mastery-based agents to the office, protect the culture, and make sure everyone is happy! ”






