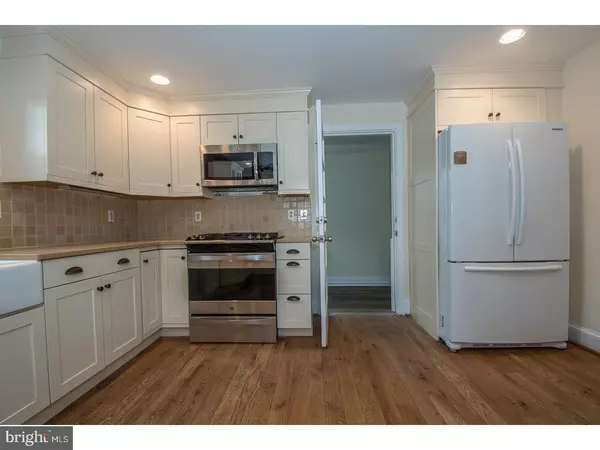$564,000
$475,000
18.7%For more information regarding the value of a property, please contact us for a free consultation.
4 Beds
1 Bath
2,280 SqFt
SOLD DATE : 03/21/2017
Key Details
Sold Price $564,000
Property Type Single Family Home
Sub Type Detached
Listing Status Sold
Purchase Type For Sale
Square Footage 2,280 sqft
Price per Sqft $247
Subdivision Gladwyne
MLS Listing ID 1003144207
Sold Date 03/21/17
Style Colonial,Farmhouse/National Folk
Bedrooms 4
Full Baths 1
HOA Y/N N
Abv Grd Liv Area 2,280
Originating Board TREND
Year Built 1874
Annual Tax Amount $6,473
Tax Year 2017
Lot Size 0.464 Acres
Acres 0.46
Lot Dimensions 97
Property Description
If you're looking for a charming and historical Main Line home, look no further. Giving you the character and charm of a classic Gladwyne farmhouse, and the spacious rooms and modern conveniences of a newer home, 929 Merion Square Road has it all! Enter through the lovely front porch and you'll find beautiful hardwood floors throughout the living and dining rooms, both with newer windows that allow for plentiful natural light. The kitchen boasts stainless steel and updated appliances, a farmhouse sink, classic shaker style cabinets, ample storage and a mudroom off the kitchen leading to the large, flat backyard, 1-car detached garage, and greenhouse/shed. The second floor consists of two generously-sized bedrooms and large hall bathroom with wood floors, beadboard wainscoting, beautiful chrome fixtures and porcelain tub and shower in impeccable condition surrounded by white subway tile. The third floor includes two additional, spacious bedrooms. Walk to the Village of Gladwyne, park, schools, and tennis courts from this convenient location. With updated electrical system, newer heater (2016), separately-zoned, AC units, greenhouse/shed, and with new windows throughout, this classic Main Line home is truly a must-see!
Location
State PA
County Montgomery
Area Lower Merion Twp (10640)
Zoning R1
Rooms
Other Rooms Living Room, Dining Room, Primary Bedroom, Bedroom 2, Bedroom 3, Kitchen, Bedroom 1, Other
Basement Full, Unfinished
Interior
Interior Features Kitchen - Eat-In
Hot Water Natural Gas
Heating Gas, Radiator
Cooling Wall Unit, Energy Star Cooling System
Flooring Wood
Fireplace N
Heat Source Natural Gas
Laundry Upper Floor
Exterior
Exterior Feature Porch(es)
Garage Spaces 4.0
Water Access N
Roof Type Pitched,Shingle
Accessibility None
Porch Porch(es)
Total Parking Spaces 4
Garage Y
Building
Lot Description Rear Yard
Story 3+
Sewer Public Sewer
Water Public
Architectural Style Colonial, Farmhouse/National Folk
Level or Stories 3+
Additional Building Above Grade, Greenhouse
New Construction N
Schools
Elementary Schools Gladwyne
Middle Schools Welsh Valley
High Schools Harriton Senior
School District Lower Merion
Others
Senior Community No
Tax ID 40-00-37312-007
Ownership Fee Simple
Read Less Info
Want to know what your home might be worth? Contact us for a FREE valuation!

Our team is ready to help you sell your home for the highest possible price ASAP

Bought with Carol S Thacher • BHHS Fox & Roach-Rosemont

“Molly's job is to find and attract mastery-based agents to the office, protect the culture, and make sure everyone is happy! ”






