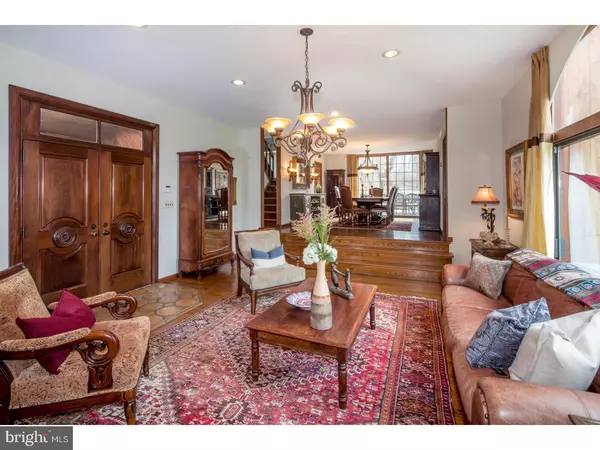$887,500
$900,000
1.4%For more information regarding the value of a property, please contact us for a free consultation.
5 Beds
6 Baths
6,084 SqFt
SOLD DATE : 08/04/2017
Key Details
Sold Price $887,500
Property Type Single Family Home
Sub Type Detached
Listing Status Sold
Purchase Type For Sale
Square Footage 6,084 sqft
Price per Sqft $145
Subdivision None Available
MLS Listing ID 1003144753
Sold Date 08/04/17
Style Contemporary
Bedrooms 5
Full Baths 6
HOA Y/N N
Abv Grd Liv Area 6,084
Originating Board TREND
Year Built 1975
Annual Tax Amount $17,032
Tax Year 2017
Lot Size 1.148 Acres
Acres 1.15
Lot Dimensions 25
Property Description
Homeowner heaven! Create your own wonderful memories in this beautifully-designed home, like the current owners did for over 30 years! Gather with friends and family for parties, holidays, Super Bowls and special occasions in the expansive interior, out on the large multi-tiered deck, or the perfect backyard for entertaining and playtime. With so many great spaces, including a lower level where the family can hang out, you can always find your own quiet spots to work and relax as well. Abundant natural light greets you inside this stunning home beyond double wood front doors. The elegant living room graced by a wood-burning fireplace, charming brick wall and huge arched window provides hours of enjoyment. Serve meals in the elegant dining room with sliding glass doors to the rear deck for seamlessly hosting guests. A butler's pantry connects to a fantastic open-concept kitchen/breakfast room/family room combination. The spacious chef's dream kitchen with a vaulted triple-skylight ceiling is equipped with Brookhaven cabinetry, granite countertops, peninsula with seating, tiled floors/backsplash, stainless steel appliances and a workstation. Beyond the sun-drenched breakfast room with walls of windows and a door to the deck is the vaulted family room featuring a cozy corner gas fireplace. A large second family room enriched by an exposed brick wall, wood ceiling beam, crown molding and custom entertainment center cabinetry for watching favorite flicks is another comfy spot accessed by glass-paneled French doors off the living room. The main level also features a powder room, mud/laundry room, and bonus bedroom suite with an office and full bath offering scenic views of the rear grounds and wildlife. The generously-sized 2-car garage affords plenty of room for vehicles as well as storage. Ascend a sky-lit stairwell to the bedroom level highlighted by an amazing light-bathed master suite, 4 additional BRs and 2 full hall baths. The vaulted master BR has a 2-sided fireplace shared by a sitting room, along with a private deck overlooking the picturesque property, huge fitted walk-in closet, 2nd walk-in closet, and indulgent spa-like bath with a Whirlpool tub and frameless glass steam shower. All will have good times in the lower level with a recreation room, custom mirrored bar area, bonus room and storage closets.
Location
State PA
County Montgomery
Area Lower Merion Twp (10640)
Zoning RA
Rooms
Other Rooms Living Room, Dining Room, Primary Bedroom, Bedroom 2, Bedroom 3, Kitchen, Family Room, Bedroom 1, Laundry, Other
Basement Full, Fully Finished
Interior
Interior Features Primary Bath(s), Kitchen - Island, Skylight(s), Ceiling Fan(s), Dining Area
Hot Water Natural Gas
Heating Gas
Cooling Central A/C
Flooring Wood, Tile/Brick
Fireplaces Number 2
Equipment Cooktop, Oven - Wall, Oven - Double, Dishwasher
Fireplace Y
Appliance Cooktop, Oven - Wall, Oven - Double, Dishwasher
Heat Source Natural Gas
Laundry Main Floor
Exterior
Exterior Feature Deck(s), Patio(s)
Garage Spaces 4.0
Waterfront N
Water Access N
Accessibility None
Porch Deck(s), Patio(s)
Parking Type Attached Garage
Attached Garage 2
Total Parking Spaces 4
Garage Y
Building
Story 2
Sewer On Site Septic
Water Public
Architectural Style Contemporary
Level or Stories 2
Additional Building Above Grade
Structure Type Cathedral Ceilings,9'+ Ceilings
New Construction N
Schools
School District Lower Merion
Others
Senior Community No
Tax ID 40-00-63436-001
Ownership Fee Simple
Read Less Info
Want to know what your home might be worth? Contact us for a FREE valuation!

Our team is ready to help you sell your home for the highest possible price ASAP

Bought with Steven J Caine • RE/MAX 2000

“Molly's job is to find and attract mastery-based agents to the office, protect the culture, and make sure everyone is happy! ”






