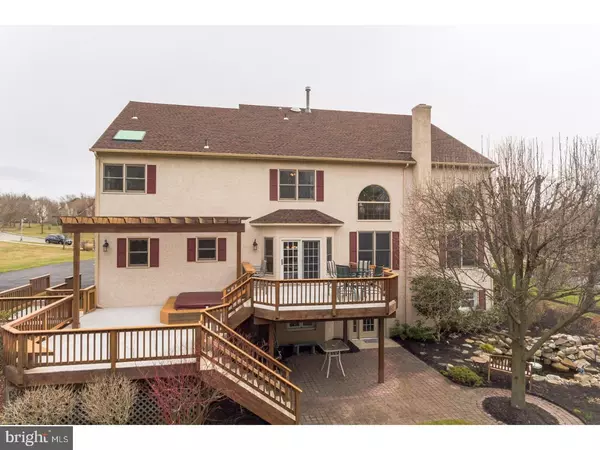$840,000
$849,500
1.1%For more information regarding the value of a property, please contact us for a free consultation.
4 Beds
5 Baths
5,209 SqFt
SOLD DATE : 05/05/2017
Key Details
Sold Price $840,000
Property Type Single Family Home
Sub Type Detached
Listing Status Sold
Purchase Type For Sale
Square Footage 5,209 sqft
Price per Sqft $161
Subdivision Trewellyn Estates
MLS Listing ID 1003146869
Sold Date 05/05/17
Style Colonial
Bedrooms 4
Full Baths 4
Half Baths 1
HOA Fees $41/ann
HOA Y/N Y
Abv Grd Liv Area 5,209
Originating Board TREND
Year Built 1996
Annual Tax Amount $10,300
Tax Year 2017
Lot Size 0.770 Acres
Acres 0.77
Lot Dimensions 149
Property Description
This pristine home is located in the highly desirable Trewellyn Estates subdivision in Lower Gwynedd Township, in the #1 rated Wissahickon School District. This Tiffany Model home, built by the David Cutler Group and highly customized, is 5,300 square feet and is situated on a 3/4 acre private, wooded lot. The home has 4 bedrooms, 4 1/2 baths, and a 3 car garage. Enjoy a spectacular kitchen with newer stainless steel appliances, granite countertops, and a newly renovated tile floor. Upstairs you will find the spacious master bedroom and sitting area along with vaulted ceilings and additional closet space built into the master bedroom and guest room. The master bathroom has been updated with radiant tile floors for those cold mornings and has a must see walk-in frameless shower and Jacuzzi tub. The family room offers 20 foot ceilings along with crown molding and a stone fireplace. Head downstairs to a masterfully finished full walk-out basement which includes a gas fireplace and kitchen that exits to an E.P. Henry paver patio accessible both from the home or directly from the driveway. Also enjoy the tranquil, flat back yard which backs up to acres of woods and includes a two tiered deck with hot tub and a peaceful fish pond. This house has been updated, upgraded and meticulously maintained including a new roof with high definition shingles, new gutters and downspouts, and a new skylight installed in October, 2016. Please be sure to view the video to see all the amazing details. https://youtu.be/xqcVtHLR7g4
Location
State PA
County Montgomery
Area Lower Gwynedd Twp (10639)
Zoning A1
Rooms
Other Rooms Living Room, Dining Room, Primary Bedroom, Bedroom 2, Bedroom 3, Kitchen, Family Room, Bedroom 1
Basement Full, Outside Entrance, Fully Finished
Interior
Interior Features Skylight(s), Ceiling Fan(s), WhirlPool/HotTub, Kitchen - Eat-In
Hot Water Natural Gas
Heating Gas
Cooling Central A/C
Fireplaces Number 2
Fireplace Y
Heat Source Natural Gas
Laundry Main Floor
Exterior
Garage Spaces 6.0
Utilities Available Cable TV
Waterfront N
Water Access N
Roof Type Shingle
Accessibility None
Parking Type On Street
Total Parking Spaces 6
Garage N
Building
Lot Description Level
Story 2
Sewer Public Sewer
Water Public
Architectural Style Colonial
Level or Stories 2
Additional Building Above Grade
Structure Type Cathedral Ceilings,9'+ Ceilings
New Construction N
Schools
Elementary Schools Lower Gwynedd
Middle Schools Wissahickon
High Schools Wissahickon Senior
School District Wissahickon
Others
Senior Community No
Tax ID 39-00-01232-331
Ownership Fee Simple
Read Less Info
Want to know what your home might be worth? Contact us for a FREE valuation!

Our team is ready to help you sell your home for the highest possible price ASAP

Bought with Jay You • BHHS Fox & Roach-Blue Bell

“Molly's job is to find and attract mastery-based agents to the office, protect the culture, and make sure everyone is happy! ”






