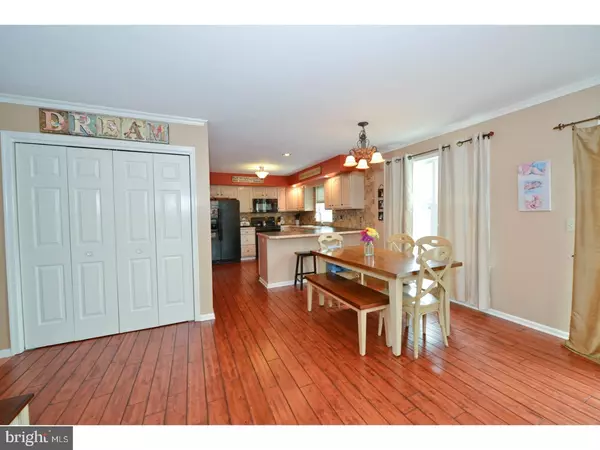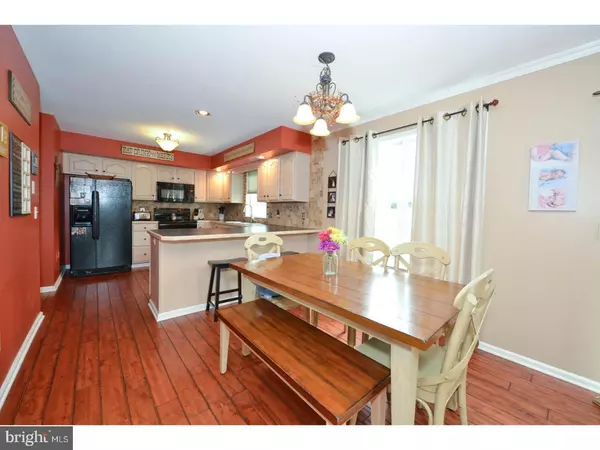$305,000
$304,990
For more information regarding the value of a property, please contact us for a free consultation.
4 Beds
3 Baths
1,885 SqFt
SOLD DATE : 08/04/2017
Key Details
Sold Price $305,000
Property Type Single Family Home
Sub Type Twin/Semi-Detached
Listing Status Sold
Purchase Type For Sale
Square Footage 1,885 sqft
Price per Sqft $161
Subdivision Banbury Crossing
MLS Listing ID 1003162109
Sold Date 08/04/17
Style Colonial,Contemporary
Bedrooms 4
Full Baths 2
Half Baths 1
HOA Y/N N
Abv Grd Liv Area 1,885
Originating Board TREND
Year Built 1996
Annual Tax Amount $4,730
Tax Year 2017
Lot Size 7,179 Sqft
Acres 0.16
Lot Dimensions 48
Property Description
Unique 4 bedroom, 2.5 bath twin located in the highly desirable Banbury Crossing. As you approach the home, you will find the newly sealed driveway and meticulous landscaping. The foyer leads into an open floor plan with hardwood flooring throughout the kitchen and family room. The kitchen has upgraded cabinets and backsplash, a new microwave, and an extra large pantry. Adjacent to the kitchen is the living room with newer carpet and wainscoting. This additional living space can also serve as a dining room, playroom, or home office. The main level also offers an upgraded powder room. Sliding glass doors lead from the family room out to a large paver patio and an open yard. The second floor consists of 4 nice sized bedrooms with ceiling fans and exceptional closet space for plenty of storage. The master bedroom has a walk-in closet and large master-suite with double vanity and a stall shower. The basement adds great space waiting to be finished. Updates/upgrades to this home since 2012 include the following: new roof (2013), new garage door opener with belt, hardwood floors, carpet in living room and master bedroom, crown molding in family room, ceiling fans in all bedrooms and family room, paver patio, landscaping, new hardware on second floor doors, upgraded powder room, new backsplash in kitchen, and new microwave. Don't miss out on this great opportunity to live in the sought after Banbury Crossing neighborhood. This twin home model is as large as some of the single home models in the development. Welcome home! Owner is a PA Licensed Realtor.
Location
State PA
County Montgomery
Area Franconia Twp (10634)
Zoning R175
Rooms
Other Rooms Living Room, Dining Room, Primary Bedroom, Bedroom 2, Bedroom 3, Kitchen, Family Room, Bedroom 1
Basement Full
Interior
Interior Features Butlers Pantry, Dining Area
Hot Water Electric
Heating Electric, Forced Air
Cooling Central A/C
Fireplaces Number 1
Equipment Oven - Self Cleaning, Dishwasher
Fireplace Y
Appliance Oven - Self Cleaning, Dishwasher
Heat Source Electric
Laundry Lower Floor
Exterior
Garage Spaces 3.0
Waterfront N
Water Access N
Roof Type Pitched
Accessibility None
Parking Type On Street, Driveway
Total Parking Spaces 3
Garage N
Building
Lot Description Sloping, Rear Yard, SideYard(s)
Story 2
Sewer Public Sewer
Water Public
Architectural Style Colonial, Contemporary
Level or Stories 2
Additional Building Above Grade
New Construction N
Schools
School District Souderton Area
Others
Senior Community No
Tax ID 34-00-03411-632
Ownership Fee Simple
Read Less Info
Want to know what your home might be worth? Contact us for a FREE valuation!

Our team is ready to help you sell your home for the highest possible price ASAP

Bought with Teri Meiers • RE/MAX 440 - Doylestown

“Molly's job is to find and attract mastery-based agents to the office, protect the culture, and make sure everyone is happy! ”






