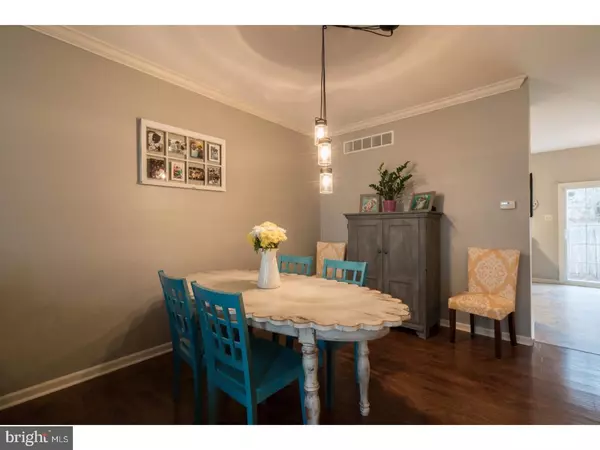$199,900
$199,900
For more information regarding the value of a property, please contact us for a free consultation.
3 Beds
3 Baths
1,814 SqFt
SOLD DATE : 07/27/2017
Key Details
Sold Price $199,900
Property Type Townhouse
Sub Type Interior Row/Townhouse
Listing Status Sold
Purchase Type For Sale
Square Footage 1,814 sqft
Price per Sqft $110
Subdivision River Walk At Royers
MLS Listing ID 1003164777
Sold Date 07/27/17
Style Traditional
Bedrooms 3
Full Baths 2
Half Baths 1
HOA Fees $175/mo
HOA Y/N N
Abv Grd Liv Area 1,814
Originating Board TREND
Year Built 2010
Annual Tax Amount $4,860
Tax Year 2017
Lot Size 1,814 Sqft
Acres 0.04
Lot Dimensions 068
Property Description
This beautifully maintained townhouse in the River Walk community is perfect in so many ways. The bright and sunny main floor has new hard wood floors, crown molding and a huge bay window that allows light to flow through the entire home. The second floor has three bedrooms including a master with its own bathroom. The basement is more like a third level and has already been finished so there's no need to do anything on your own. There's even brand new carpeting. As part of the River Walk community, you gain access to a variety of amenities included in the HOA. The pool, fitness center, dog park, BBQ area and internet cafe are all part of your monthly dues. Landscaping, trash and snow removal are included as well. This is carefree living at its best. The central location of this home allows easy access to route 422, Phoenixville's shops and restaurants as well as the K.O.P mall and Valley Forge Park. This is a great home in a great community at a great price. Schedule a showing today.
Location
State PA
County Montgomery
Area Royersford Boro (10619)
Zoning ARU
Rooms
Other Rooms Living Room, Dining Room, Primary Bedroom, Bedroom 2, Kitchen, Family Room, Bedroom 1, Other
Basement Full, Fully Finished
Interior
Interior Features Primary Bath(s), Butlers Pantry, Ceiling Fan(s), Stall Shower, Kitchen - Eat-In
Hot Water Natural Gas
Heating Gas, Forced Air
Cooling Central A/C
Flooring Wood
Equipment Oven - Self Cleaning, Dishwasher, Built-In Microwave
Fireplace N
Window Features Bay/Bow
Appliance Oven - Self Cleaning, Dishwasher, Built-In Microwave
Heat Source Natural Gas
Laundry Upper Floor
Exterior
Garage Spaces 2.0
Utilities Available Cable TV
Amenities Available Swimming Pool
Water Access N
Accessibility None
Total Parking Spaces 2
Garage N
Building
Story 2
Sewer Public Sewer
Water Public
Architectural Style Traditional
Level or Stories 2
Additional Building Above Grade
Structure Type 9'+ Ceilings
New Construction N
Schools
Elementary Schools Royersford
Middle Schools Spring-Ford Ms 8Th Grade Center
High Schools Spring-Ford Senior
School District Spring-Ford Area
Others
HOA Fee Include Pool(s),Lawn Maintenance,Snow Removal,Trash,Health Club
Senior Community No
Tax ID 19-00-01412-736
Ownership Fee Simple
Security Features Security System
Read Less Info
Want to know what your home might be worth? Contact us for a FREE valuation!

Our team is ready to help you sell your home for the highest possible price ASAP

Bought with Jacqueline M Silva • Keller Williams Main Line

“Molly's job is to find and attract mastery-based agents to the office, protect the culture, and make sure everyone is happy! ”






