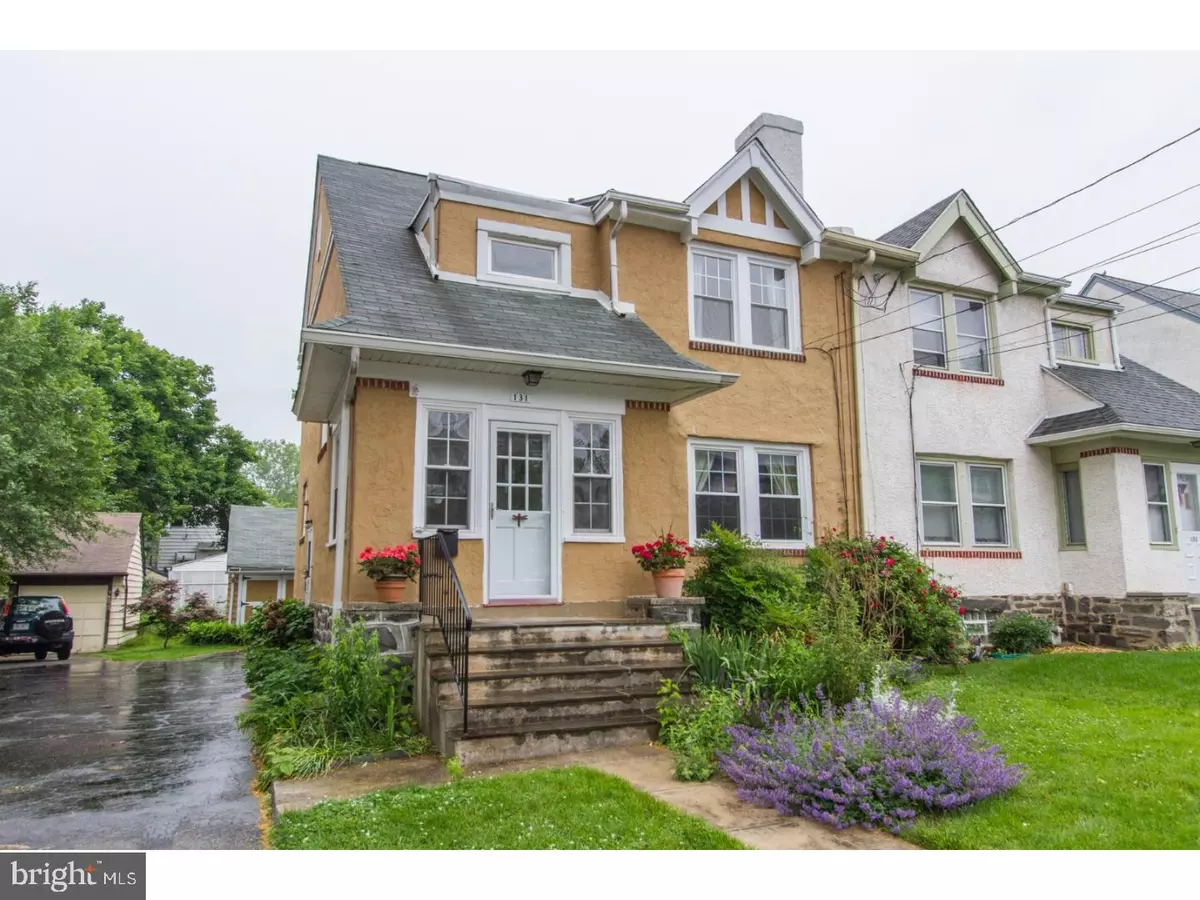$305,000
$299,900
1.7%For more information regarding the value of a property, please contact us for a free consultation.
3 Beds
1 Bath
1,521 SqFt
SOLD DATE : 07/26/2017
Key Details
Sold Price $305,000
Property Type Single Family Home
Sub Type Twin/Semi-Detached
Listing Status Sold
Purchase Type For Sale
Square Footage 1,521 sqft
Price per Sqft $200
Subdivision None Available
MLS Listing ID 1003165469
Sold Date 07/26/17
Style Traditional
Bedrooms 3
Full Baths 1
HOA Y/N N
Abv Grd Liv Area 1,521
Originating Board TREND
Year Built 1940
Annual Tax Amount $4,589
Tax Year 2017
Lot Size 3,835 Sqft
Acres 0.09
Lot Dimensions 34
Property Description
SHOWINGS TO BEGIN SUNDAY AT OPEN HOUSE FROM 2-4PM. What an opportunity to own this lovely home in desirable Ardmore located in the AWARD WINNING Lower Merion School District. This home has everything you want and is in MINT CONDITION and "Move in Ready. This home continues to maintain all of its' original charm with hardwood flooring, crown molding and the gas burning fireplace provides additional ambiance and comfort. NATURAL SUNLIGHT beams through the updated energy efficient windows and the fresh, beautiful, warm paint colors add warmth and enhances the overall aesthetics of the home. The living and dining rooms flow perfectly into the NEWLY RENOVATED kitchen and since we all know the kitchen is the heart of the home, you will fall in love with this tastefully updated kitchen which is complete with all stainless steel appliances, Quartz counter tops, subway tile back splash and stunning wide plank tile flooring. The dining area also flows onto the deck making it easy to entertain family and friends and the"FENCED-IN" backyard is ideal for your furry friends to enjoy. The 2nd floor is home to 3 generously sized bedrooms, a full bath with access to the large floored/walkable attic for additional storage. This home has a two-car attached detached garage and is in walking distance to shopping, restaurants, parks and public transportation.
Location
State PA
County Montgomery
Area Lower Merion Twp (10640)
Zoning R6A
Rooms
Other Rooms Living Room, Dining Room, Primary Bedroom, Bedroom 2, Kitchen, Family Room, Bedroom 1, Attic
Basement Full, Unfinished
Interior
Interior Features Ceiling Fan(s), Dining Area
Hot Water Natural Gas
Heating Gas
Cooling Wall Unit
Flooring Wood, Fully Carpeted
Fireplaces Number 1
Fireplaces Type Gas/Propane
Fireplace Y
Heat Source Natural Gas
Laundry Basement
Exterior
Exterior Feature Deck(s)
Garage Spaces 2.0
Waterfront N
Water Access N
Accessibility None
Porch Deck(s)
Parking Type On Street
Total Parking Spaces 2
Garage N
Building
Story 2
Sewer Public Sewer
Water Public
Architectural Style Traditional
Level or Stories 2
Additional Building Above Grade
New Construction N
Schools
High Schools Harriton Senior
School District Lower Merion
Others
Senior Community No
Tax ID 40-00-01900-004
Ownership Fee Simple
Acceptable Financing Conventional, VA, FHA 203(b)
Listing Terms Conventional, VA, FHA 203(b)
Financing Conventional,VA,FHA 203(b)
Read Less Info
Want to know what your home might be worth? Contact us for a FREE valuation!

Our team is ready to help you sell your home for the highest possible price ASAP

Bought with Matt R Mittman • RE/MAX Ready

“Molly's job is to find and attract mastery-based agents to the office, protect the culture, and make sure everyone is happy! ”






