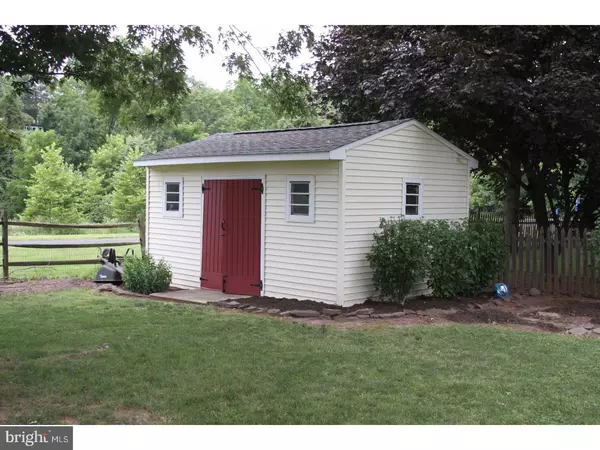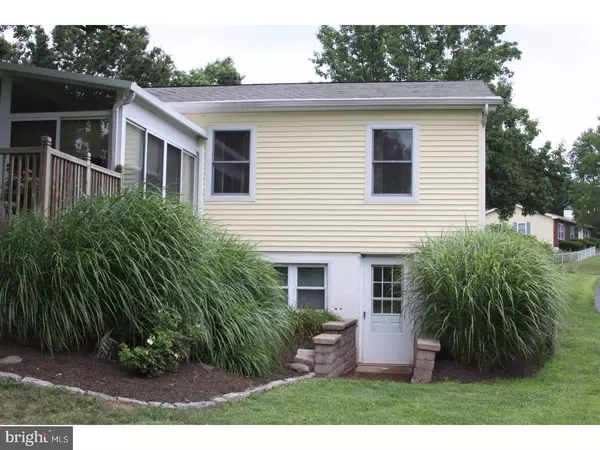$255,000
$250,000
2.0%For more information regarding the value of a property, please contact us for a free consultation.
3 Beds
2 Baths
1,040 SqFt
SOLD DATE : 08/25/2017
Key Details
Sold Price $255,000
Property Type Single Family Home
Sub Type Detached
Listing Status Sold
Purchase Type For Sale
Square Footage 1,040 sqft
Price per Sqft $245
Subdivision None Available
MLS Listing ID 1003170069
Sold Date 08/25/17
Style Ranch/Rambler
Bedrooms 3
Full Baths 1
Half Baths 1
HOA Y/N N
Abv Grd Liv Area 1,040
Originating Board TREND
Year Built 1984
Annual Tax Amount $4,140
Tax Year 2017
Lot Size 0.474 Acres
Acres 0.47
Lot Dimensions 93
Property Description
Beautiful rancher on an established street. Lots of curb appeal. Great location right off of Rt 63. Close to Pa Pike and major roads. Working hot tub on the rear deck. Beautiful gardens with well established trees. Garden shed in the backyard. In front of a township park and pond. Sun room off the kitchen with sliding doors to the deck area. Fenced in back yard. Outside door entrance for the one car garage. Finished basement which can be used as a second large room. Two bedrooms and two storage rooms. Basement has outside doorway as well as steps and entrance from the garage. Basement has separate heating and AC unit and a dehumidifier. Attic access from the garage. Sellers can go with a quick settlement.
Location
State PA
County Montgomery
Area Lower Salford Twp (10650)
Zoning R3
Rooms
Other Rooms Living Room, Primary Bedroom, Bedroom 2, Kitchen, Family Room, Bedroom 1, Attic
Basement Full
Interior
Interior Features Ceiling Fan(s), WhirlPool/HotTub, Kitchen - Eat-In
Hot Water Electric
Heating Electric, Baseboard
Cooling Central A/C
Flooring Wood, Fully Carpeted
Equipment Oven - Wall, Oven - Self Cleaning, Disposal, Built-In Microwave
Fireplace N
Appliance Oven - Wall, Oven - Self Cleaning, Disposal, Built-In Microwave
Heat Source Electric
Laundry Main Floor
Exterior
Exterior Feature Deck(s)
Garage Inside Access
Garage Spaces 3.0
Fence Other
Utilities Available Cable TV
Waterfront N
Water Access N
Roof Type Pitched
Accessibility None
Porch Deck(s)
Parking Type Driveway, Attached Garage, Other
Attached Garage 1
Total Parking Spaces 3
Garage Y
Building
Lot Description Front Yard, Rear Yard
Story 1
Foundation Brick/Mortar
Sewer Public Sewer
Water Public
Architectural Style Ranch/Rambler
Level or Stories 1
Additional Building Above Grade, Shed
New Construction N
Schools
School District Souderton Area
Others
Senior Community No
Tax ID 50-00-00101-326
Ownership Fee Simple
Read Less Info
Want to know what your home might be worth? Contact us for a FREE valuation!

Our team is ready to help you sell your home for the highest possible price ASAP

Bought with Ann Haley • BHHS Fox & Roach-Doylestown

“Molly's job is to find and attract mastery-based agents to the office, protect the culture, and make sure everyone is happy! ”






