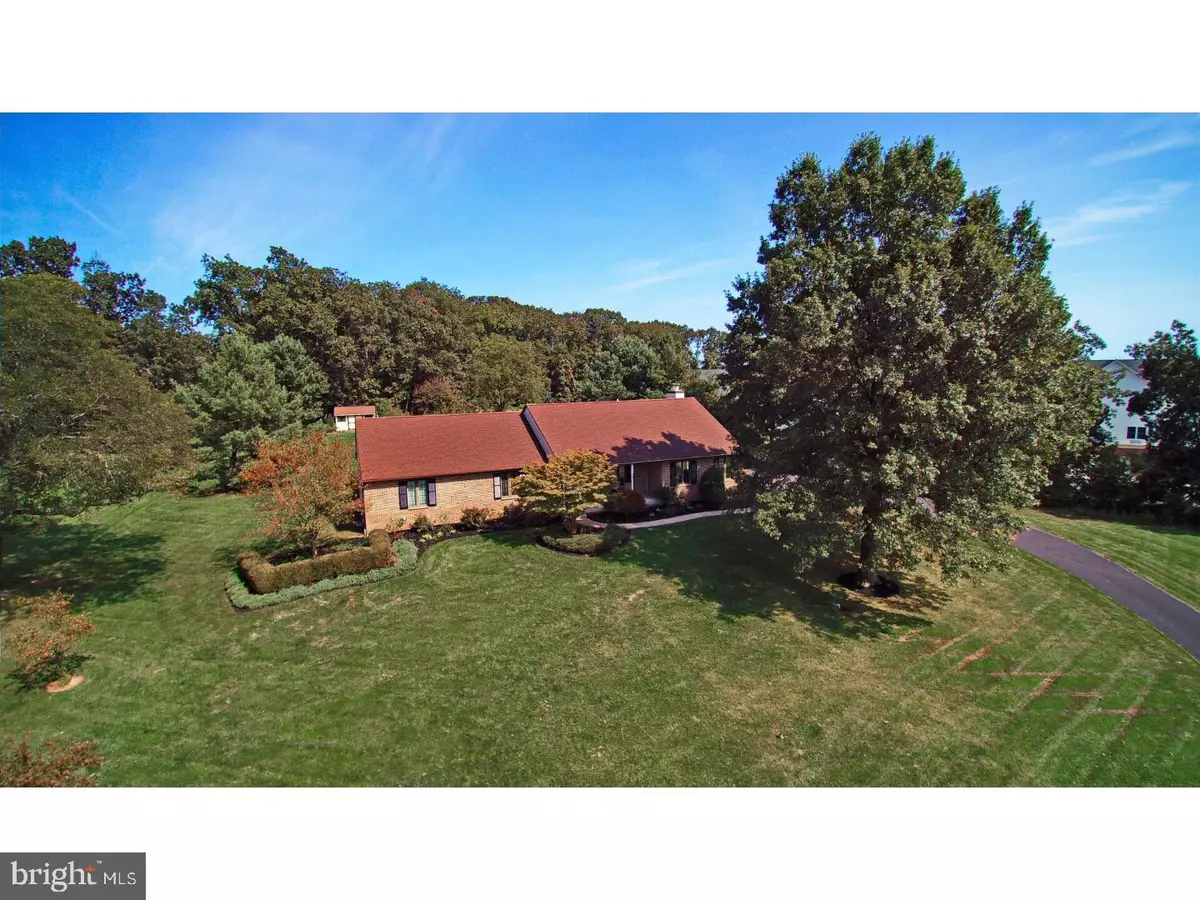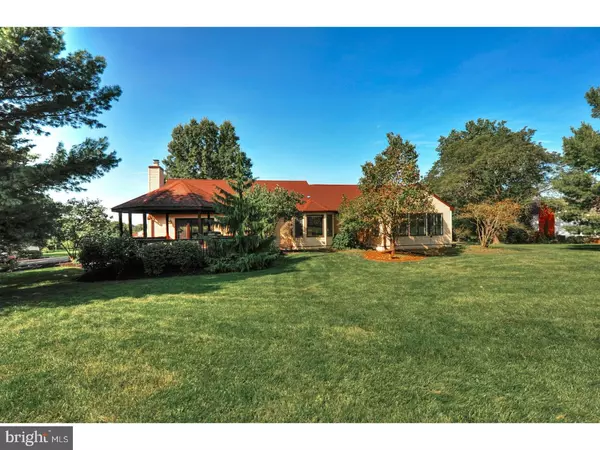$470,000
$469,000
0.2%For more information regarding the value of a property, please contact us for a free consultation.
4 Beds
3 Baths
3,686 SqFt
SOLD DATE : 10/26/2017
Key Details
Sold Price $470,000
Property Type Single Family Home
Sub Type Detached
Listing Status Sold
Purchase Type For Sale
Square Footage 3,686 sqft
Price per Sqft $127
Subdivision None Available
MLS Listing ID 1000283585
Sold Date 10/26/17
Style Ranch/Rambler
Bedrooms 4
Full Baths 3
HOA Y/N N
Abv Grd Liv Area 3,686
Originating Board TREND
Year Built 1983
Annual Tax Amount $9,250
Tax Year 2017
Lot Size 0.955 Acres
Acres 0.96
Lot Dimensions 259
Property Description
Fabulous custom ranch home built with quality craftmanship, so difficult to find in today's market. This 4 bedroom, 3 bath home is located at the end of cul-de-sac on an acre of ground. A long winding driveway leads to the home. Enter into a spacious living room that leads to either open staircase to upstairs 4th bedroom/in-law suite or to the dining room. The dining room with oversized bay window overlooks beautiful rear yard and opens to the newly renovated gourmet kitchen with granite countertops, stainless appliances, beautiful backsplash and 6 burner gas range! The kitchen leads to the family room with beamed cathedral ceiling, stacked stone end wall featuring floating shelves and a wood burning fireplace. The oversized sliders lead to a deck with a wonderful gazebo and large flat back yard with beautiful plantings. On other side of home, leading from the dining room, there are three bedrooms. The main bedroom has two large walk-in closets, main bathroom with tiled floor, walls and tub area, and door leading to serene cathedral ceiling sunroom with numerous windows and gorgeous views. Second and third bedrooms are spacious, large closets and share a hall bath that was recently renovated! New hardwood floors throughout most of the home. Fourth bedroom is located upstairs and would make a wonderful in-law suite, au-pair suite, as it has extra closet space and a private bath with stall shower. There is also extra ample floored storage on second floor. Lower level has finished basement that could be used for an entertainment area/game center/office space/play area, as the room is extremely large. Included in the basement is a finished laundry area that is extra large with a laundry tub. In the basement you will find two additional unfinished storage areas, one houses heater and oil tank and no-worry water pressure driven sump pump system. Other unfinished area includes tremendous built-in shelving, central vac system, and great storage. Don't miss this one of a kind home with a fabulous location, tremendous amenities and location is a 10! See additional information in Documents for submitting an offer.
Location
State PA
County Montgomery
Area Lower Salford Twp (10650)
Zoning R3
Rooms
Other Rooms Living Room, Dining Room, Primary Bedroom, Bedroom 2, Bedroom 3, Kitchen, Family Room, Basement, Bedroom 1, Sun/Florida Room, Laundry, Other
Basement Full
Interior
Interior Features Kitchen - Island, Kitchen - Eat-In
Hot Water Oil
Cooling Central A/C
Fireplaces Number 1
Fireplaces Type Stone
Equipment Cooktop, Oven - Wall, Dishwasher, Refrigerator
Fireplace Y
Appliance Cooktop, Oven - Wall, Dishwasher, Refrigerator
Heat Source Oil
Laundry Basement
Exterior
Garage Spaces 5.0
Waterfront N
Water Access N
Accessibility None
Parking Type Attached Garage
Attached Garage 2
Total Parking Spaces 5
Garage Y
Building
Lot Description Cul-de-sac
Story 1
Sewer Public Sewer
Water Public
Architectural Style Ranch/Rambler
Level or Stories 1
Additional Building Above Grade
New Construction N
Schools
School District Souderton Area
Others
Senior Community No
Tax ID 50-00-00288-031
Ownership Fee Simple
Read Less Info
Want to know what your home might be worth? Contact us for a FREE valuation!

Our team is ready to help you sell your home for the highest possible price ASAP

Bought with Linda Bonfiglio • Weichert Realtors

“Molly's job is to find and attract mastery-based agents to the office, protect the culture, and make sure everyone is happy! ”






