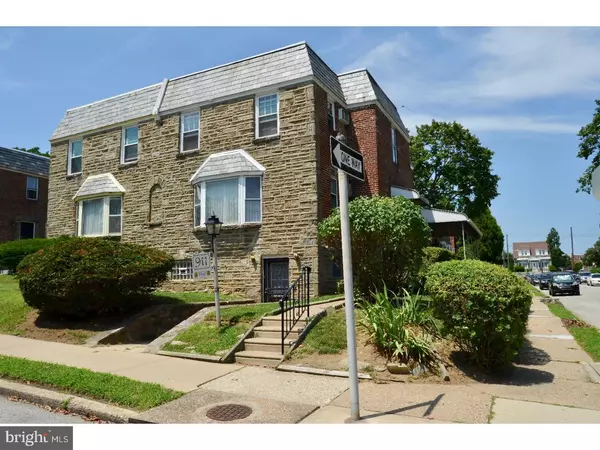$234,000
$234,000
For more information regarding the value of a property, please contact us for a free consultation.
4 Beds
4 Baths
2,163 SqFt
SOLD DATE : 11/10/2017
Key Details
Sold Price $234,000
Property Type Single Family Home
Sub Type Twin/Semi-Detached
Listing Status Sold
Purchase Type For Sale
Square Footage 2,163 sqft
Price per Sqft $108
Subdivision Mt Airy (East)
MLS Listing ID 1000310277
Sold Date 11/10/17
Style Straight Thru
Bedrooms 4
Full Baths 2
Half Baths 2
HOA Y/N N
Abv Grd Liv Area 2,163
Originating Board TREND
Year Built 1950
Annual Tax Amount $2,917
Tax Year 2017
Lot Size 3,960 Sqft
Acres 0.09
Lot Dimensions 33X120
Property Description
This 4 Bedroom stone and brick corner twin has been lovingly cared for and professionally staged which displays a pride of ownership. If you are looking for suburban living in the city this is the property. As you enter the 1st floor through a center hall you will notice the powder room which is conveniently situated on this level. The center hall/foyer area separates the a spacious living room with beautiful Bruce hardwood floors, a front bay window,an additional side window and wall mirrors, from the formal dining room that is perfect for your holiday and family gatherings. Just off the dining room is a modern eat in kitchen with wonderful wooden cabinets, stainless steel sink, refrigerator and gas stove with hood. There is a breakfast area and an outside exit to the side patio that has been freshly painted. The 2nd level features a master bedroom suite and master bath with a stall shower. It also features wall to wall closets and one additional closet (cedar). There are 3 additional bedrooms, the 3rd bedroom has been extended into the 4th bedroom to enhance the space and provide a sitting area for reading or just watching TV. However it can be closed back should you need a private room. There is a light and bright hall bath with a skylight. The basement was designed to accommodate a doctor's office complete with a waiting area, an office, two exam rooms (each with sink or piping for a sink), a powder room and a kitchen. The kitchen area has a gas line to accommodate a stove. Because of the design of the house, the basement has both front and back entrances separate from the remainder of the house. This is perfect for anyone who wants an in home business/office,day care or have a separate living quarters, all with zoning's permission. The rear exterior of the home has an awning covering the patio. On the other side of the driveway is a spacious fenced yard with a shed. Other amenities include, washer, dryer, refrigerator, 5 builtin air conditioners, ceiling fan, additional storage in the basement including a cedar closet and laundry room with a laundry tub. This home is located in a very convenient area of Mount Airy, close to all forms of transportation and within walking distance to the regional rail line. Minutes from Chestnut Hill, restaurants, shopping centers and more. There is a security system which is leased by the owner , also the seller is providing a One Year Home Warranty from America's Preferred at settlement.
Location
State PA
County Philadelphia
Area 19150 (19150)
Zoning RSA3
Rooms
Other Rooms Living Room, Dining Room, Primary Bedroom, Bedroom 2, Bedroom 3, Kitchen, Family Room, Bedroom 1
Basement Full, Fully Finished
Interior
Interior Features Primary Bath(s), Skylight(s), Ceiling Fan(s), Stall Shower, Kitchen - Eat-In
Hot Water Natural Gas
Heating Forced Air
Cooling Wall Unit
Flooring Wood, Fully Carpeted, Tile/Brick
Equipment Built-In Range, Refrigerator
Fireplace N
Window Features Bay/Bow
Appliance Built-In Range, Refrigerator
Heat Source Natural Gas
Laundry Basement
Exterior
Exterior Feature Patio(s)
Garage Spaces 1.0
Fence Other
Utilities Available Cable TV
Waterfront N
Water Access N
Roof Type Flat,Shingle
Accessibility None
Porch Patio(s)
Parking Type On Street, Driveway
Total Parking Spaces 1
Garage N
Building
Lot Description Corner, Level, Rear Yard
Story 2
Foundation Stone
Sewer Public Sewer
Water Public
Architectural Style Straight Thru
Level or Stories 2
Additional Building Above Grade
New Construction N
Schools
School District The School District Of Philadelphia
Others
Senior Community No
Tax ID 502406000
Ownership Fee Simple
Security Features Security System
Acceptable Financing Conventional, VA, FHA 203(b)
Listing Terms Conventional, VA, FHA 203(b)
Financing Conventional,VA,FHA 203(b)
Read Less Info
Want to know what your home might be worth? Contact us for a FREE valuation!

Our team is ready to help you sell your home for the highest possible price ASAP

Bought with Leroy R Hammond • Weichert Realtors

“Molly's job is to find and attract mastery-based agents to the office, protect the culture, and make sure everyone is happy! ”






