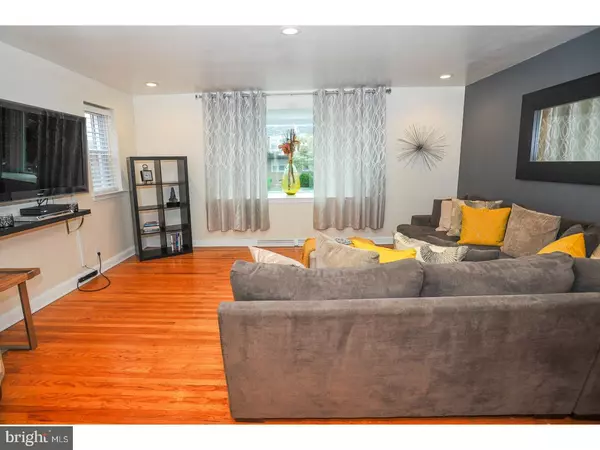$250,000
$250,000
For more information regarding the value of a property, please contact us for a free consultation.
3 Beds
4 Baths
1,720 SqFt
SOLD DATE : 10/13/2017
Key Details
Sold Price $250,000
Property Type Single Family Home
Sub Type Twin/Semi-Detached
Listing Status Sold
Purchase Type For Sale
Square Footage 1,720 sqft
Price per Sqft $145
Subdivision Mt Airy (East)
MLS Listing ID 1000428707
Sold Date 10/13/17
Style Contemporary
Bedrooms 3
Full Baths 2
Half Baths 2
HOA Y/N N
Abv Grd Liv Area 1,720
Originating Board TREND
Year Built 1950
Annual Tax Amount $2,755
Tax Year 2017
Lot Size 2,638 Sqft
Acres 0.06
Lot Dimensions 26X100
Property Description
This magnificent 1720 sq ft brick twin will not disappoint. Welcoming Patio front will allow you to sit out and enjoy the long summer days. Welcoming new front door leads you to the large foyer with convenient powder room with updated sink light fixture and mirror. Gleaming refinished hardwood floors throughout the living room and dining room. Large living room with recessed lighting large bay window, main floor also has dining room with new ceiling fan and 2 closets for storage. The main floor will leave you speechless with the new kitchen, with granite countertops, breakfast/bar nook, multiple cabinets, pendant and recess lighting stainless range hood, gas cooktop with glass tile backsplash, double stainless wall oven and goose neck faucet. Kitchen also has built in refrigerator and large pantry as well as 2 exits, one to the side door and one with sliders to your large wood deck. The upper level offers 3 large bedrooms freshly painted all with neutral carpets and ceiling fans, as well as a main bathroom and master bathroom with stall shower. Lower level offers finished family room, with wall to wall ceramic tile flooring, recessed lighting, extra storage closets and finished powder room. Laundry room offers garage access as well as door leading out to back driveway. New Hot Water Heater, New Heater, Maintained and yearly serviced Cetral Air. 1 Year AHS Home Warranty for your peace of mind. Back to active! Make your appointment today!
Location
State PA
County Philadelphia
Area 19150 (19150)
Zoning RSA3
Rooms
Other Rooms Living Room, Dining Room, Primary Bedroom, Bedroom 2, Kitchen, Family Room, Bedroom 1
Basement Full
Interior
Interior Features Primary Bath(s), Kitchen - Island, Skylight(s), Ceiling Fan(s), Stall Shower, Breakfast Area
Hot Water Natural Gas
Heating Forced Air
Cooling Central A/C
Flooring Wood, Fully Carpeted, Tile/Brick
Fireplace N
Heat Source Natural Gas
Laundry Lower Floor
Exterior
Exterior Feature Deck(s), Patio(s)
Garage Spaces 1.0
Waterfront N
Water Access N
Roof Type Flat
Accessibility None
Porch Deck(s), Patio(s)
Parking Type On Street, Driveway, Attached Garage
Attached Garage 1
Total Parking Spaces 1
Garage Y
Building
Story 2
Sewer Public Sewer
Water Public
Architectural Style Contemporary
Level or Stories 2
Additional Building Above Grade
New Construction N
Schools
School District The School District Of Philadelphia
Others
Senior Community No
Tax ID 502425100
Ownership Fee Simple
Security Features Security System
Acceptable Financing Conventional, VA, FHA 203(b)
Listing Terms Conventional, VA, FHA 203(b)
Financing Conventional,VA,FHA 203(b)
Read Less Info
Want to know what your home might be worth? Contact us for a FREE valuation!

Our team is ready to help you sell your home for the highest possible price ASAP

Bought with Marilyn Rubenstein • Realty Mark Associates - KOP

“Molly's job is to find and attract mastery-based agents to the office, protect the culture, and make sure everyone is happy! ”






