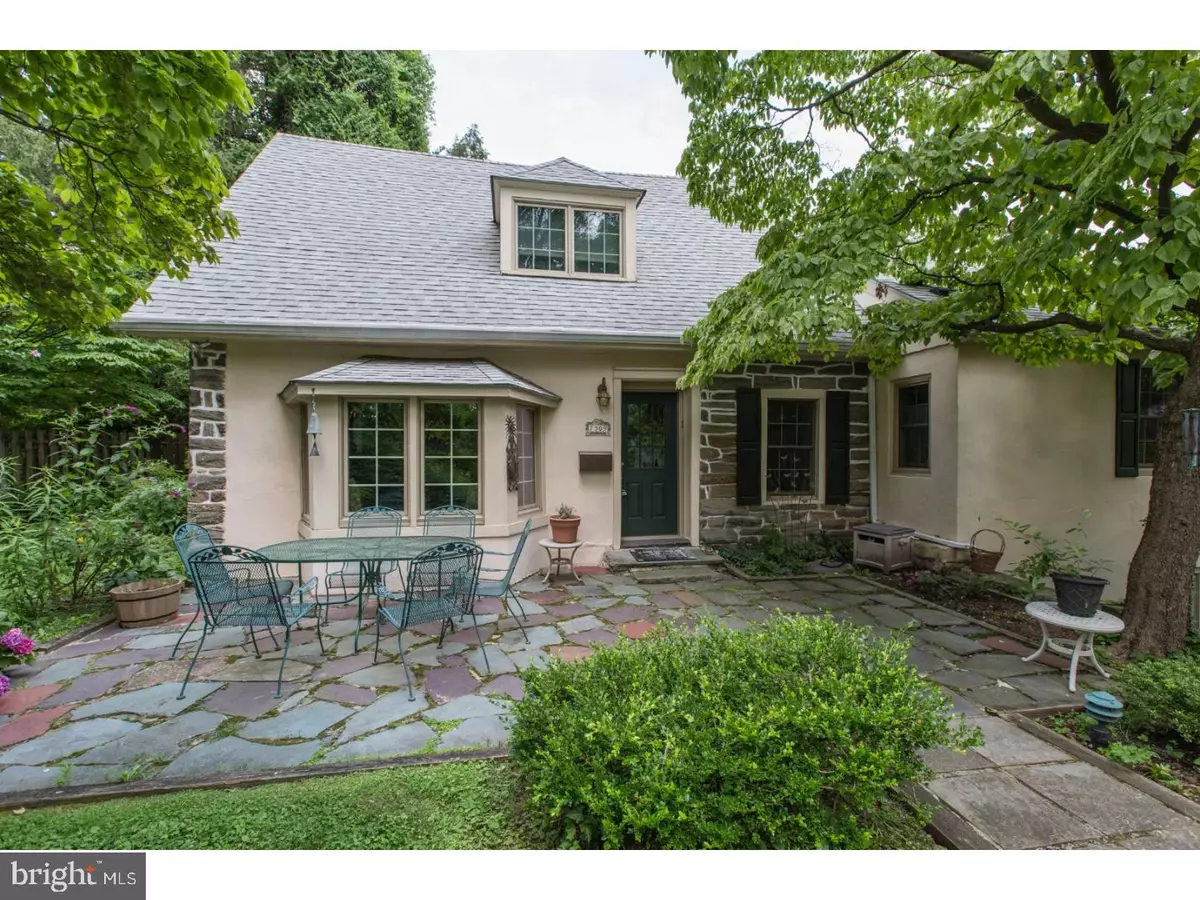$597,300
$598,800
0.3%For more information regarding the value of a property, please contact us for a free consultation.
4 Beds
3 Baths
3,243 SqFt
SOLD DATE : 09/14/2017
Key Details
Sold Price $597,300
Property Type Single Family Home
Sub Type Detached
Listing Status Sold
Purchase Type For Sale
Square Footage 3,243 sqft
Price per Sqft $184
Subdivision Mt Airy (East)
MLS Listing ID 1000430829
Sold Date 09/14/17
Style Carriage House
Bedrooms 4
Full Baths 3
HOA Y/N N
Abv Grd Liv Area 3,243
Originating Board TREND
Year Built 1925
Annual Tax Amount $3,422
Tax Year 2017
Lot Size 0.404 Acres
Acres 0.4
Lot Dimensions 100X187
Property Description
Situated well off the street, yet steps away from the train station. Within walking distance to restaurants and shopping, this unique carriage house is for the discerning buyer looking for a unique property. Surrounded by mature trees and plantings with ample shaded and private outdoor patio space. With great care and skill, the current owners totally renovated and added two story living space to the original structure. Enter house via exterior stone steps or an entrance directly off the driveway. Concerned about multi-level living? the house boasts an elevator to carry you and parcels from the driveway to the main living area. The main level offers a large living/dining room with wood burning tile fireplace, bay window and seat, overlooking the expansive lawn. Up to date kitchen with all the amenities including walk-in pantry, many cabinets, island for meal preparation or informal dining. Generous master bedroom with private bath and two closets, a second bedroom/den and hall bath/laundry room an upper level offers 2 sunny bedrooms and full bath. The lower level has a large, bright playroom/studio with separate entrance and a second fully finished multi purpose room. Full unfinished basement area. a 3 zone heating and central a/c system. Tax abatement since 2014. 1 year HSA Warranty for buyer.
Location
State PA
County Philadelphia
Area 19119 (19119)
Zoning RSA3
Direction West
Rooms
Other Rooms Living Room, Primary Bedroom, Bedroom 2, Bedroom 3, Kitchen, Bedroom 1, Other, Workshop, Attic, Hobby Room
Basement Full, Outside Entrance
Interior
Interior Features Primary Bath(s), Kitchen - Island, Butlers Pantry, Elevator, Stall Shower, Kitchen - Eat-In
Hot Water Electric
Heating Electric, Heat Pump - Electric BackUp, Forced Air, Zoned, Energy Star Heating System, Programmable Thermostat
Cooling Central A/C, Wall Unit, Energy Star Cooling System
Flooring Wood, Vinyl, Tile/Brick
Fireplaces Number 1
Equipment Built-In Range, Oven - Self Cleaning, Dishwasher, Refrigerator, Energy Efficient Appliances, Built-In Microwave
Fireplace Y
Window Features Bay/Bow,Energy Efficient,Replacement
Appliance Built-In Range, Oven - Self Cleaning, Dishwasher, Refrigerator, Energy Efficient Appliances, Built-In Microwave
Heat Source Oil, Electric
Laundry Main Floor
Exterior
Exterior Feature Patio(s)
Garage Spaces 3.0
Fence Other
Utilities Available Cable TV
Waterfront N
Water Access N
Roof Type Pitched,Shingle
Accessibility None
Porch Patio(s)
Parking Type On Street, Driveway
Total Parking Spaces 3
Garage N
Building
Lot Description Flag, Sloping, Front Yard, SideYard(s)
Story 2
Foundation Stone
Sewer Public Sewer
Water Public
Architectural Style Carriage House
Level or Stories 2
Additional Building Above Grade
New Construction N
Schools
School District The School District Of Philadelphia
Others
Senior Community No
Tax ID 091192500
Ownership Fee Simple
Security Features Security System
Read Less Info
Want to know what your home might be worth? Contact us for a FREE valuation!

Our team is ready to help you sell your home for the highest possible price ASAP

Bought with Erica H Kaufman • BHHS Fox & Roach-Media

“Molly's job is to find and attract mastery-based agents to the office, protect the culture, and make sure everyone is happy! ”






