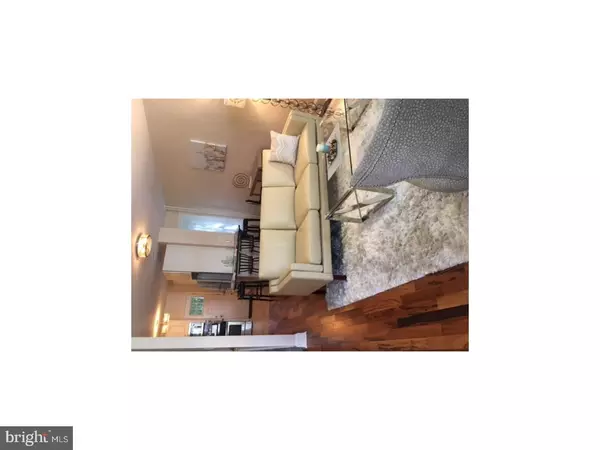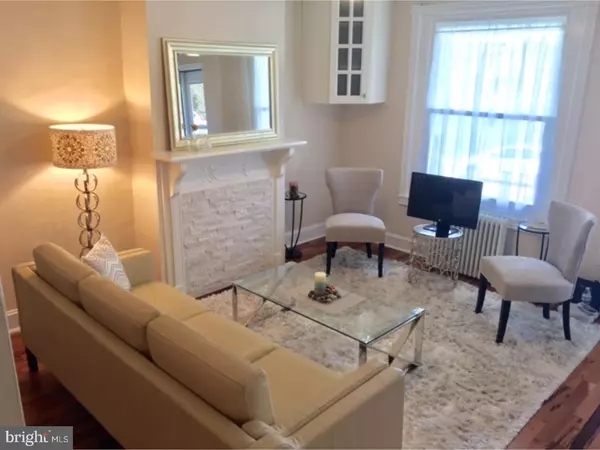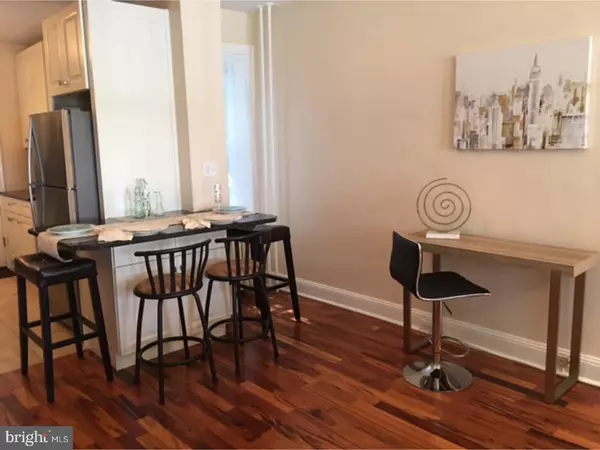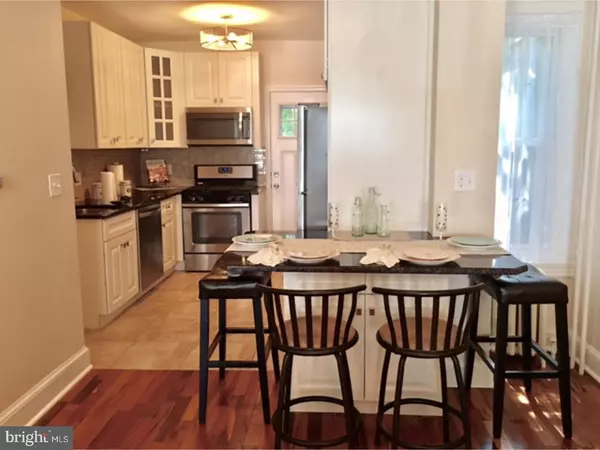$133,900
$129,900
3.1%For more information regarding the value of a property, please contact us for a free consultation.
3 Beds
1 Bath
1,064 SqFt
SOLD DATE : 09/28/2017
Key Details
Sold Price $133,900
Property Type Townhouse
Sub Type Interior Row/Townhouse
Listing Status Sold
Purchase Type For Sale
Square Footage 1,064 sqft
Price per Sqft $125
Subdivision Mt Airy (East)
MLS Listing ID 1000432683
Sold Date 09/28/17
Style Straight Thru
Bedrooms 3
Full Baths 1
HOA Y/N N
Abv Grd Liv Area 1,064
Originating Board TREND
Year Built 1950
Annual Tax Amount $1,208
Tax Year 2017
Lot Size 1,441 Sqft
Acres 0.03
Lot Dimensions 14X102
Property Description
This pristine row house on a super-friendly street is completely renovated and loaded with everything you're looking for! Stunning solid tigerwood floors in the main room, porcelain tile floor in the kitchen and bath, and new carpeting on the stairs and second floor that is a joy to walk on. The eat-in kitchen is complete with stainless steel appliances, abundant solid wood cabinets with soft-close doors and drawers, and enough gorgeous granite countertops for all your kitchen prep, meal time, and homework needs. The cappuccino tile backsplash and stylish lighting add the finishing touches to this dream kitchen. Upstairs are three bedrooms and a beautiful full bath with tile tub surround. Overall, the home features open concept, stunning design, upgraded decor, and great functionality. This renovation was completed by licensed contractors, and was permitted, inspected, and approved.
Location
State PA
County Philadelphia
Area 19119 (19119)
Zoning RSA5
Rooms
Other Rooms Living Room, Primary Bedroom, Bedroom 2, Kitchen, Bedroom 1
Basement Full
Interior
Interior Features Kitchen - Eat-In
Hot Water Natural Gas
Heating Hot Water
Cooling None
Flooring Wood, Fully Carpeted, Tile/Brick
Fireplace N
Heat Source Oil
Laundry Basement
Exterior
Waterfront N
Water Access N
Accessibility None
Parking Type On Street
Garage N
Building
Story 2
Sewer Public Sewer
Water Public
Architectural Style Straight Thru
Level or Stories 2
Additional Building Above Grade
New Construction N
Schools
School District The School District Of Philadelphia
Others
Senior Community No
Tax ID 221140400
Ownership Fee Simple
Read Less Info
Want to know what your home might be worth? Contact us for a FREE valuation!

Our team is ready to help you sell your home for the highest possible price ASAP

Bought with Alicia Grier-Lewis • Long & Foster Real Estate, Inc.

“Molly's job is to find and attract mastery-based agents to the office, protect the culture, and make sure everyone is happy! ”






