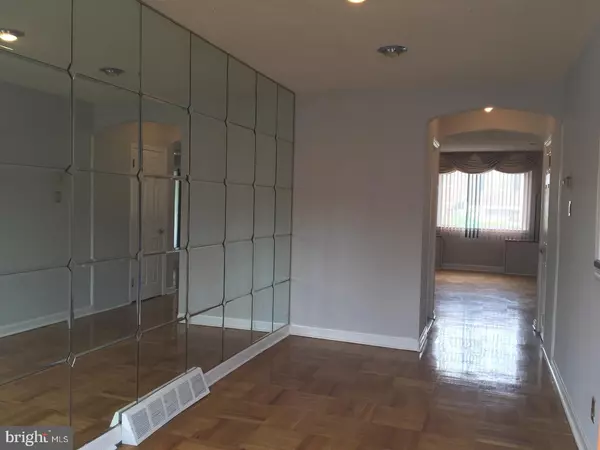$154,255
$155,555
0.8%For more information regarding the value of a property, please contact us for a free consultation.
3 Beds
3 Baths
1,184 SqFt
SOLD DATE : 11/09/2017
Key Details
Sold Price $154,255
Property Type Townhouse
Sub Type Interior Row/Townhouse
Listing Status Sold
Purchase Type For Sale
Square Footage 1,184 sqft
Price per Sqft $130
Subdivision Fern Rock
MLS Listing ID 1000431663
Sold Date 11/09/17
Style Colonial
Bedrooms 3
Full Baths 1
Half Baths 2
HOA Y/N N
Abv Grd Liv Area 1,184
Originating Board TREND
Year Built 1935
Annual Tax Amount $1,410
Tax Year 2017
Lot Size 1,344 Sqft
Acres 0.03
Lot Dimensions 16X84
Property Description
Located in Fern Rock, this Well Maintained Home is Move-In Ready! This Welcoming Brick Home Offers an Inviting Front Concrete Patio with Wrought Iron Finishes. The Stylish Front Door Leads into an Impressive Open Floor Plan Home! The Living Room has Mirrored Walls Allowing for an Added Special, Elegant Atmosphere! Enjoy Entertaining Family and Friends with the Extra Space on the Full Size Deck Located off of the Dining Room through the Gorgeous, Upgraded Sliding Glass Doors. The Eat-In Kitchen has Recessed Lighting, Maple Cabinetry, a Gas Range, Microwave, Dishwasher and Garbage Disposal. Enjoy the Extra Sun Light from the Large Window over the Breakfast Bar! The Second Floor has a Sun-Filled Master Bedroom with an Extended Full Closet Decorated with Closet Organizers! The Upgraded, Well Done, Full Bath Features Updated Lighting, Ceramic Tile Flooring, Double Sinks, Additional Shelving, a Fabulous Enclosed Walk-In Shower and a Skylight which Brightens the Bathroom and Hallway! The Basement has Two Finished Rooms! A Family Room and a Private Office, which can be used as a 4th Bedroom!! Check Out the Laundry Area and the Oversized Cedar Closet too! Right Outside the Back Door is Off Street Parking! This Home has Central Air and Ceiling Fans Throughout! The Newly Refinished Parquet Flooring and Freshly Painted Rooms Makes this Home a Winner. Come See!
Location
State PA
County Philadelphia
Area 19141 (19141)
Zoning RSA5
Rooms
Other Rooms Living Room, Dining Room, Primary Bedroom, Bedroom 2, Kitchen, Family Room, Bedroom 1, Laundry, Other, Office
Basement Full
Interior
Interior Features Kitchen - Eat-In
Hot Water Natural Gas
Cooling Central A/C
Flooring Wood, Tile/Brick
Fireplace N
Heat Source Natural Gas
Laundry Basement
Exterior
Exterior Feature Deck(s), Patio(s)
Garage Spaces 1.0
Waterfront N
Water Access N
Accessibility None
Porch Deck(s), Patio(s)
Parking Type Attached Carport
Total Parking Spaces 1
Garage N
Building
Story 2
Sewer Public Sewer
Water Public
Architectural Style Colonial
Level or Stories 2
Additional Building Above Grade
New Construction N
Schools
School District The School District Of Philadelphia
Others
Senior Community No
Tax ID 492209900
Ownership Fee Simple
Acceptable Financing Conventional, VA, USDA
Listing Terms Conventional, VA, USDA
Financing Conventional,VA,USDA
Read Less Info
Want to know what your home might be worth? Contact us for a FREE valuation!

Our team is ready to help you sell your home for the highest possible price ASAP

Bought with Angela Capizzi Mullan • RE LINC Real Estate Group

“Molly's job is to find and attract mastery-based agents to the office, protect the culture, and make sure everyone is happy! ”






