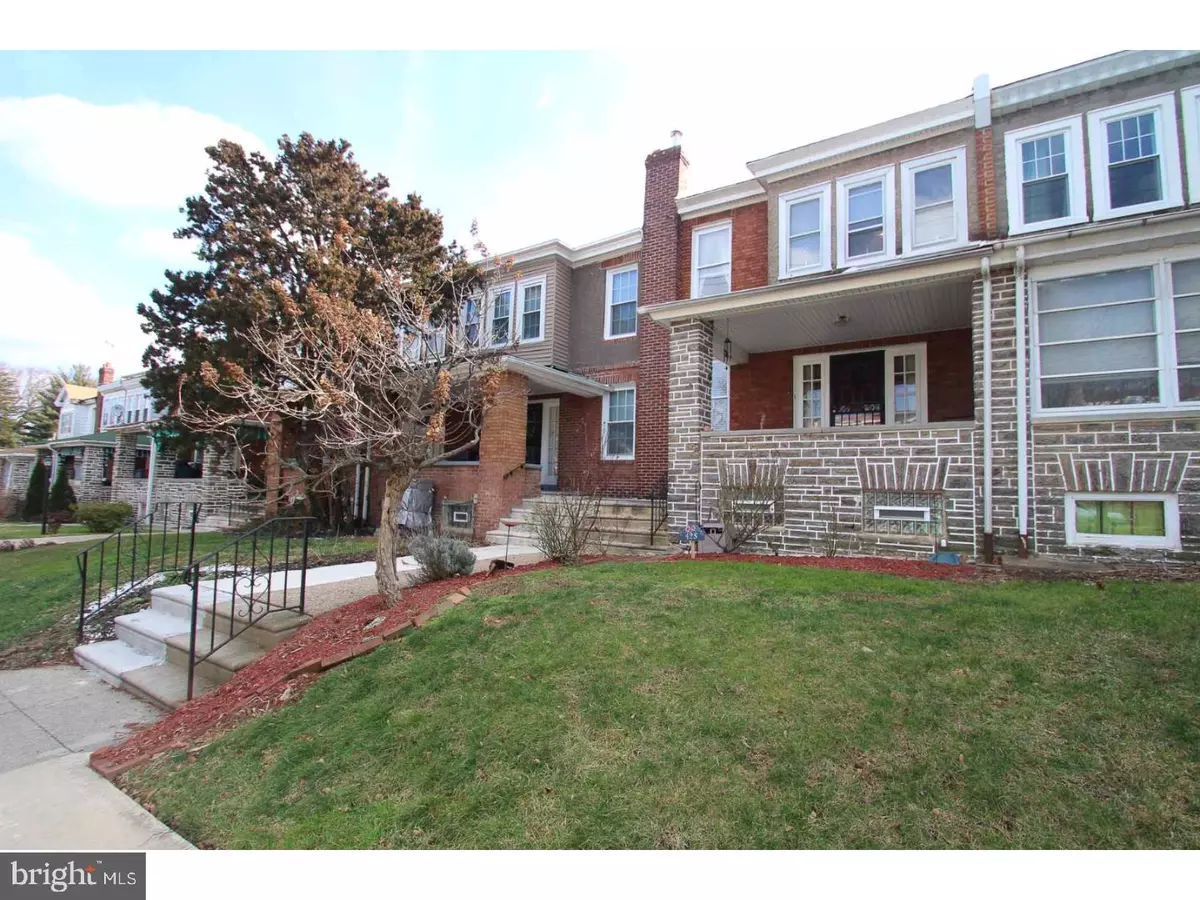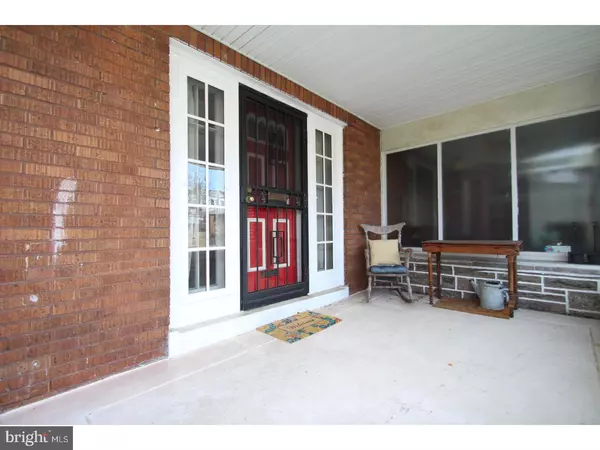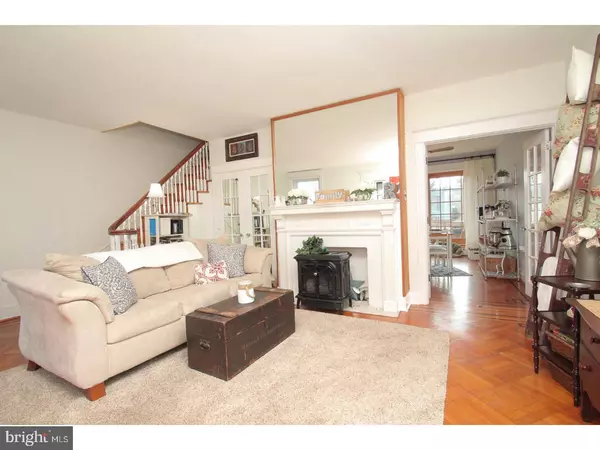$210,000
$199,000
5.5%For more information regarding the value of a property, please contact us for a free consultation.
3 Beds
2 Baths
1,400 SqFt
SOLD DATE : 04/10/2017
Key Details
Sold Price $210,000
Property Type Townhouse
Sub Type Interior Row/Townhouse
Listing Status Sold
Purchase Type For Sale
Square Footage 1,400 sqft
Price per Sqft $150
Subdivision Mt Airy (East)
MLS Listing ID 1003217763
Sold Date 04/10/17
Style Straight Thru
Bedrooms 3
Full Baths 1
Half Baths 1
HOA Y/N N
Abv Grd Liv Area 1,400
Originating Board TREND
Year Built 1965
Annual Tax Amount $2,193
Tax Year 2017
Lot Size 1,699 Sqft
Acres 0.04
Lot Dimensions 20X85
Property Description
This beautiful home sits on a lush tree-lined street in the Mt. Airy neighborhood, less than a mile from Awbry Arboretum, minutes away from shops and restaurants in Chestnut Hill, and about a 5 minute walk to Chestnut Hill East Train to take into Center City. As you approach the home, walk up to the front porch which is great for relaxing with a morning coffee and good book. Enter the front door into the living room that feels like home as soon as you enter with the fireplace to warm you right up. From the living room, through the french doors, you enter the sun filled dining room/kitchen. Off the dining room the sliding glass doors lead out to the spacious deck...great for bbq's and entertaining. The spectacular kitchen has stainless steel appliances, butcher counter tops, white bucket sink, and breakfast bar underneath beautiful hanging chandelier that sits two. There is also a powder room on main level. Upstairs you will find three nice-sized bedrooms and full bath with double sinks. Current owner has made part of basement into a little workout area and other part great for storage. The walk out basement leads to the back of the house. A one-car attached garage is located underneath the deck allowing space for a second parked car in the driveway.
Location
State PA
County Philadelphia
Area 19119 (19119)
Zoning RSA5
Rooms
Other Rooms Living Room, Dining Room, Primary Bedroom, Bedroom 2, Kitchen, Bedroom 1
Interior
Interior Features Kitchen - Eat-In
Hot Water Natural Gas
Heating Gas, Hot Water
Cooling Wall Unit
Fireplaces Number 1
Fireplace Y
Heat Source Natural Gas
Laundry Basement
Exterior
Garage Spaces 3.0
Waterfront N
Water Access N
Accessibility None
Parking Type Attached Garage
Attached Garage 1
Total Parking Spaces 3
Garage Y
Building
Story 2
Sewer Public Sewer
Water Public
Architectural Style Straight Thru
Level or Stories 2
Additional Building Above Grade
New Construction N
Schools
School District The School District Of Philadelphia
Others
Senior Community No
Tax ID 221147000
Ownership Fee Simple
Read Less Info
Want to know what your home might be worth? Contact us for a FREE valuation!

Our team is ready to help you sell your home for the highest possible price ASAP

Bought with Constance Gillespie • Elfant Wissahickon-Chestnut Hill

“Molly's job is to find and attract mastery-based agents to the office, protect the culture, and make sure everyone is happy! ”






