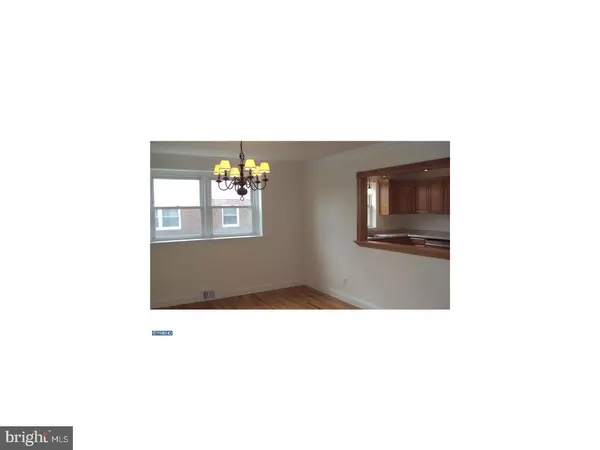$253,000
$260,000
2.7%For more information regarding the value of a property, please contact us for a free consultation.
4 Beds
3 Baths
1,672 SqFt
SOLD DATE : 05/12/2017
Key Details
Sold Price $253,000
Property Type Single Family Home
Sub Type Twin/Semi-Detached
Listing Status Sold
Purchase Type For Sale
Square Footage 1,672 sqft
Price per Sqft $151
Subdivision Bustleton
MLS Listing ID 1003229325
Sold Date 05/12/17
Style Straight Thru
Bedrooms 4
Full Baths 2
Half Baths 1
HOA Y/N N
Abv Grd Liv Area 1,672
Originating Board TREND
Year Built 1959
Annual Tax Amount $2,907
Tax Year 2017
Lot Size 4,026 Sqft
Acres 0.09
Lot Dimensions 36X112
Property Description
Beautifully renovated 4 bedroom home located on a desirable street, and within safe walking distance to Anne Frank Elementary. Definitely one of the biggest twins in the area with a spacious open living design. The dining room has a cut-out opening allowing a great view of the large eat-in kitchen. The interior has refinished hardwood floors throughout and has a large rear deck off the kitchen overlooking the spacious rear fenced-in yard. Downstairs there is a walk-out basement which doubles as a family room with access to both the front driveway and rear yard. The completely redesigned kitchen features a stainless steel LG European Convection Gas Range coupled with a stainless steel high-end Samsung dishwasher, and stainless steel refrigerator (Not Pictured). All bathrooms have been tastefully rehabbed with ceramic tiling and new fixtures....you'll love what was done to the master bedroom bath !!!! The smartly relocated second floor laundry room is another added convenience. Lastly, both the roof and shingled facade have been replaced and have a transferable warranty. The roof is warranted for 10 More years and the shingles - 20 years! This property will not last long! Stop by and take a look!
Location
State PA
County Philadelphia
Area 19115 (19115)
Zoning RSA2
Rooms
Other Rooms Living Room, Dining Room, Primary Bedroom, Bedroom 2, Bedroom 3, Kitchen, Family Room, Bedroom 1
Basement Full
Interior
Interior Features Kitchen - Eat-In
Hot Water Natural Gas
Heating Gas
Cooling Central A/C
Fireplace N
Heat Source Natural Gas
Laundry Basement
Exterior
Garage Spaces 3.0
Waterfront N
Water Access N
Accessibility None
Parking Type Attached Garage
Attached Garage 1
Total Parking Spaces 3
Garage Y
Building
Story 2
Sewer Public Sewer
Water Public
Architectural Style Straight Thru
Level or Stories 2
Additional Building Above Grade
New Construction N
Schools
School District The School District Of Philadelphia
Others
Senior Community No
Tax ID 581053800
Ownership Fee Simple
Read Less Info
Want to know what your home might be worth? Contact us for a FREE valuation!

Our team is ready to help you sell your home for the highest possible price ASAP

Bought with Maia Mumladze • Long & Foster Real Estate, Inc.

“Molly's job is to find and attract mastery-based agents to the office, protect the culture, and make sure everyone is happy! ”






