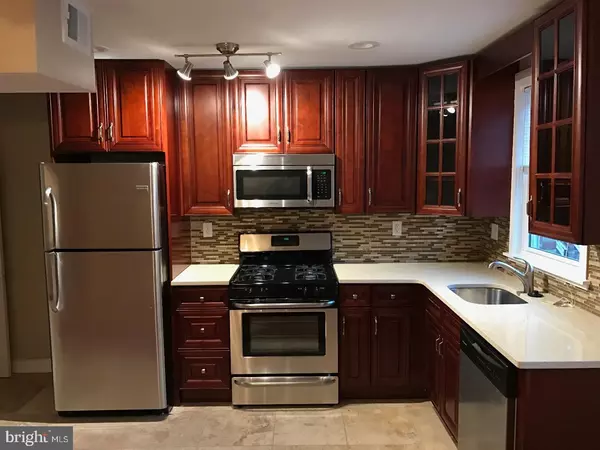$129,900
$129,900
For more information regarding the value of a property, please contact us for a free consultation.
3 Beds
1 Bath
1,120 SqFt
SOLD DATE : 03/10/2017
Key Details
Sold Price $129,900
Property Type Townhouse
Sub Type Interior Row/Townhouse
Listing Status Sold
Purchase Type For Sale
Square Footage 1,120 sqft
Price per Sqft $115
Subdivision Lawncrest
MLS Listing ID 1003214161
Sold Date 03/10/17
Style AirLite
Bedrooms 3
Full Baths 1
HOA Y/N N
Abv Grd Liv Area 1,120
Originating Board TREND
Year Built 1950
Annual Tax Amount $1,470
Tax Year 2017
Lot Size 1,530 Sqft
Acres 0.04
Lot Dimensions 16X96
Property Description
Don't miss this completely gorgeous remodeled three bedroom Air-lite, featuring new front entry door & screen door, new central AC & heating system, all new replacement windows throughout, complete fresh paint throughout, living room featuring all new replacement hard wood floors, recessed lighting, elegant large ceiling fan, dining room featuring all new replacement hardwood floors, stunning kitchen all new base & wall self-closing cabinets, granite counter tops, stainless steel sink, new faucet, stainless steel sink, tiled back splash, stainless steel appliances(built-in microwave, dish washer, & refrigerator) track and recessed lighting, new ceramic tile floor, remodeled bathroom featuring new vanity, new sink & faucet, new toilet, new tiled floor and tiled surround, full beautiful wall to wall carpet throughout upstairs, manicured un-finished basement with new utility tub, upgraded exterior concrete on sidewalk, upgraded hot water tank electric panel. Too many upgrades to list.
Location
State PA
County Philadelphia
Area 19111 (19111)
Zoning RSA5
Rooms
Other Rooms Living Room, Dining Room, Primary Bedroom, Bedroom 2, Kitchen, Bedroom 1, Attic
Basement Full, Unfinished
Interior
Interior Features Ceiling Fan(s), Kitchen - Eat-In
Hot Water Natural Gas
Heating Gas, Hot Water
Cooling Central A/C
Flooring Wood, Fully Carpeted
Equipment Dishwasher, Built-In Microwave
Fireplace N
Window Features Replacement
Appliance Dishwasher, Built-In Microwave
Heat Source Natural Gas
Laundry Lower Floor
Exterior
Garage Spaces 1.0
Utilities Available Cable TV
Waterfront N
Water Access N
Roof Type Flat
Accessibility None
Parking Type On Street, Attached Garage
Attached Garage 1
Total Parking Spaces 1
Garage Y
Building
Story 2
Foundation Concrete Perimeter, Brick/Mortar
Sewer Public Sewer
Water Public
Architectural Style AirLite
Level or Stories 2
Additional Building Above Grade
New Construction N
Schools
School District The School District Of Philadelphia
Others
Pets Allowed Y
Senior Community No
Tax ID 353194500
Ownership Fee Simple
Acceptable Financing Conventional, VA, FHA 203(b)
Listing Terms Conventional, VA, FHA 203(b)
Financing Conventional,VA,FHA 203(b)
Pets Description Case by Case Basis
Read Less Info
Want to know what your home might be worth? Contact us for a FREE valuation!

Our team is ready to help you sell your home for the highest possible price ASAP

Bought with Lisa M Murphy • Keller Williams Real Estate-Blue Bell

“Molly's job is to find and attract mastery-based agents to the office, protect the culture, and make sure everyone is happy! ”






