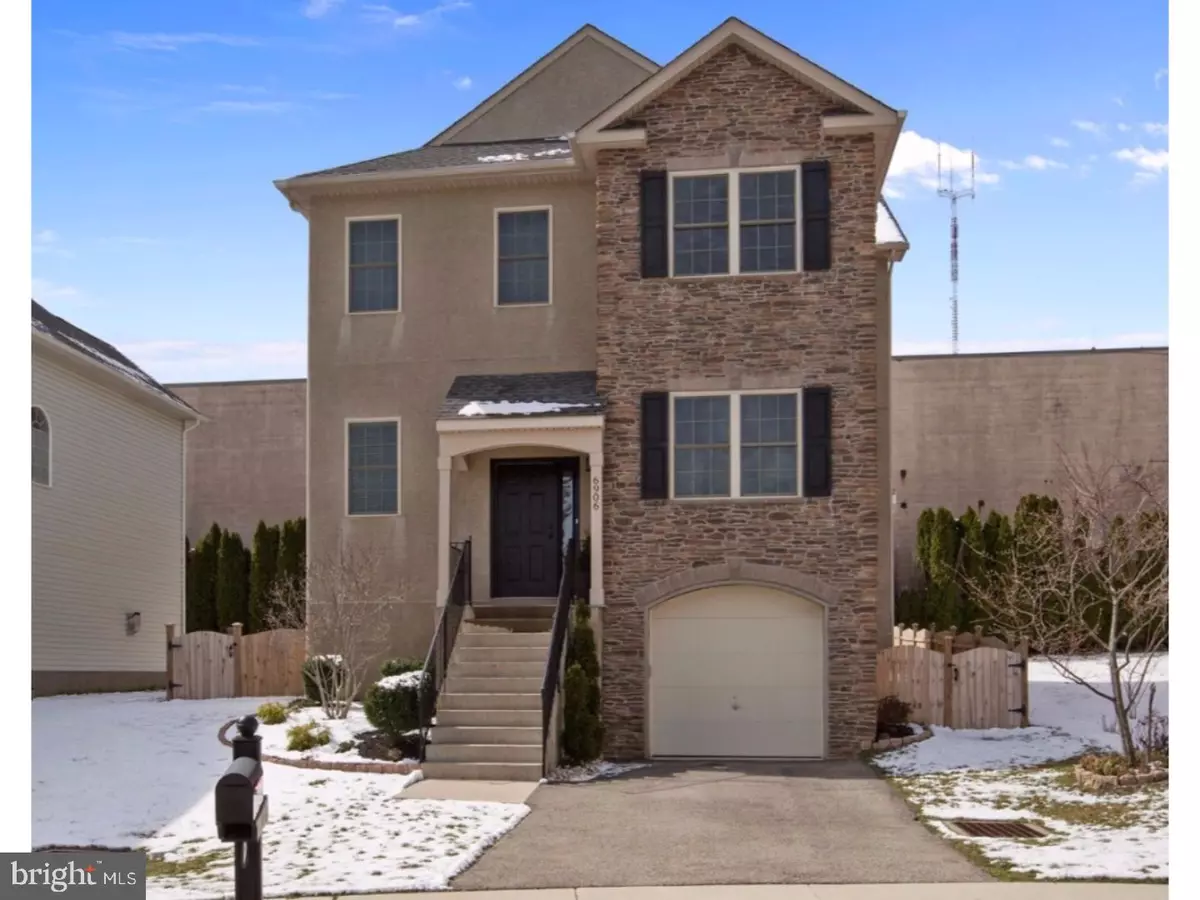$419,900
$419,900
For more information regarding the value of a property, please contact us for a free consultation.
4 Beds
4 Baths
2,600 SqFt
SOLD DATE : 05/19/2017
Key Details
Sold Price $419,900
Property Type Single Family Home
Sub Type Detached
Listing Status Sold
Purchase Type For Sale
Square Footage 2,600 sqft
Price per Sqft $161
Subdivision Valley View Court
MLS Listing ID 1003232631
Sold Date 05/19/17
Style Colonial,Contemporary
Bedrooms 4
Full Baths 2
Half Baths 2
HOA Y/N N
Abv Grd Liv Area 1,811
Originating Board TREND
Year Built 2012
Annual Tax Amount $736
Tax Year 2017
Lot Size 5,048 Sqft
Acres 0.12
Lot Dimensions 51X101
Property Description
Fantastic 4 BD, 2/2 BA newer construction home located on charming cul-du-sac. Why pay for new construction upgrades when you can move into this former model home? Offering custom crown molding, site finished cherry hardwoods, finished day-lit lower level with powder room, new tall wooden fence for doggie, a deck, and a beautifully upgraded kitchen? And the best - no HOA fees for this small community of homes. At 2600 sq ft living space the finished lower level, enter through the covered porch to the foyer (perfect for Feng Shui fans)to a sophisticated open floor plan featuring beautiful cherry hardwoods, a large stacked stone gas fireplace, and oversized windows for ample natural light. The kitchen offers painted white cabinets with plenty of storage and counter workspace, GAS cooking, a pantry, an island with a double sink, and attractive upgraded granite - a cook's delight. The large hall coat closet offers shoe storage, and the powder room completes the first floor. The upper level offers a Master Bedroom En Suite with crown molding, high ceilings, and hardwoods - rarely found on the second floor of new construction, and two exposures with windows for natural light. Three other nicely sized bedrooms, hall laundry, and large hall bath complete this level. Finished lower level is currently used as a family room (country daylight windows), a special projects room, utility storage, and inside access to the garage. 20 minute ride to Temple University and U of Penn, 30 mins to the airport. Walk to grocery, CVS, closing to dining and major access routes. Wissahickon Park/Fairmount Park close access for hiking/walking/biking. Here is an opportunity to own a spacious, newer construction home without an HOA fee. Tax Abatement good through 2/2024 - enjoy the low taxes and no HOA fee in this move in ready home.
Location
State PA
County Philadelphia
Area 19128 (19128)
Zoning RSA3
Rooms
Other Rooms Living Room, Dining Room, Primary Bedroom, Bedroom 2, Bedroom 3, Kitchen, Family Room, Bedroom 1, Laundry, Attic
Basement Full, Fully Finished
Interior
Interior Features Kitchen - Island, Butlers Pantry, Ceiling Fan(s), Breakfast Area
Hot Water Natural Gas
Heating Gas, Forced Air
Cooling Central A/C
Flooring Wood, Fully Carpeted, Tile/Brick
Fireplaces Number 1
Fireplaces Type Stone, Gas/Propane
Fireplace Y
Window Features Energy Efficient
Heat Source Natural Gas
Laundry Upper Floor
Exterior
Exterior Feature Deck(s), Porch(es)
Garage Spaces 3.0
Utilities Available Cable TV
Waterfront N
Water Access N
Roof Type Pitched,Shingle
Accessibility None
Porch Deck(s), Porch(es)
Parking Type Attached Garage
Attached Garage 1
Total Parking Spaces 3
Garage Y
Building
Lot Description Level
Story 2
Sewer Public Sewer
Water Public
Architectural Style Colonial, Contemporary
Level or Stories 2
Additional Building Above Grade, Below Grade
Structure Type 9'+ Ceilings
New Construction N
Schools
School District The School District Of Philadelphia
Others
Senior Community No
Tax ID 214150136
Ownership Fee Simple
Read Less Info
Want to know what your home might be worth? Contact us for a FREE valuation!

Our team is ready to help you sell your home for the highest possible price ASAP

Bought with Karrie Gavin • Elfant Wissahickon-Rittenhouse Square

“Molly's job is to find and attract mastery-based agents to the office, protect the culture, and make sure everyone is happy! ”






