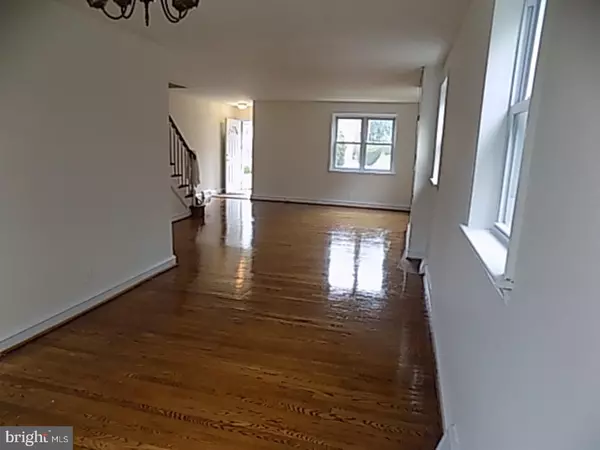$174,000
$174,900
0.5%For more information regarding the value of a property, please contact us for a free consultation.
3 Beds
3 Baths
1,296 SqFt
SOLD DATE : 10/30/2017
Key Details
Sold Price $174,000
Property Type Single Family Home
Sub Type Twin/Semi-Detached
Listing Status Sold
Purchase Type For Sale
Square Footage 1,296 sqft
Price per Sqft $134
Subdivision Mt Airy (East)
MLS Listing ID 1000302771
Sold Date 10/30/17
Style AirLite
Bedrooms 3
Full Baths 2
Half Baths 1
HOA Y/N N
Abv Grd Liv Area 1,296
Originating Board TREND
Year Built 1950
Annual Tax Amount $2,608
Tax Year 2017
Lot Size 2,597 Sqft
Acres 0.06
Lot Dimensions 26X98
Property Description
SELLERS HAVE MADE SOME REPAIRS!!!!PRICE REDUCED!!! Attention all buyers, this property has it all. Look no further!!!! located on the beautiful block in East Mount Airy this one has all you could need. Notice the well kept front lawn with a open patio to relax and enjoy nature. First floor features living room, dinning room and an updated kitchen. The 2nd floor features master bedroom with a full well kept bathroom, it also features two other nice size bedrooms with a well kept hall and three piece bathroom. The basement is finished and can be used as a family room or a 4th bedroom . The separate laundry area that leads out to the side/rear yard and driveway. The other highlights of this house are updated windows throughout the home, Heating system, hardwood floors. Close to transportation ,Shopping Malls, Chestnut Hill area shops, 309 Interstate and Lincoln Drive. All this home needs is your personal touch.
Location
State PA
County Philadelphia
Area 19150 (19150)
Zoning RSA3
Rooms
Other Rooms Living Room, Dining Room, Primary Bedroom, Bedroom 2, Kitchen, Family Room, Bedroom 1, Attic
Basement Full
Interior
Interior Features Primary Bath(s), Kitchen - Eat-In
Hot Water Natural Gas
Heating Forced Air
Cooling Central A/C
Flooring Wood, Fully Carpeted, Tile/Brick
Equipment Oven - Self Cleaning
Fireplace N
Window Features Energy Efficient
Appliance Oven - Self Cleaning
Heat Source Natural Gas
Laundry Basement
Exterior
Exterior Feature Patio(s)
Garage Spaces 3.0
Utilities Available Cable TV
Waterfront N
Water Access N
Roof Type Flat
Accessibility None
Porch Patio(s)
Parking Type On Street, Driveway, Attached Garage
Attached Garage 1
Total Parking Spaces 3
Garage Y
Building
Story 2
Foundation Stone
Sewer Public Sewer
Water Public
Architectural Style AirLite
Level or Stories 2
Additional Building Above Grade
Structure Type 9'+ Ceilings
New Construction N
Schools
Middle Schools John Story Jenks School
School District The School District Of Philadelphia
Others
Senior Community No
Tax ID 502498400
Ownership Fee Simple
Acceptable Financing Conventional, VA, FHA 203(b)
Listing Terms Conventional, VA, FHA 203(b)
Financing Conventional,VA,FHA 203(b)
Read Less Info
Want to know what your home might be worth? Contact us for a FREE valuation!

Our team is ready to help you sell your home for the highest possible price ASAP

Bought with Leslie T Hirsch • BHHS Fox & Roach-Chestnut Hill

“Molly's job is to find and attract mastery-based agents to the office, protect the culture, and make sure everyone is happy! ”






