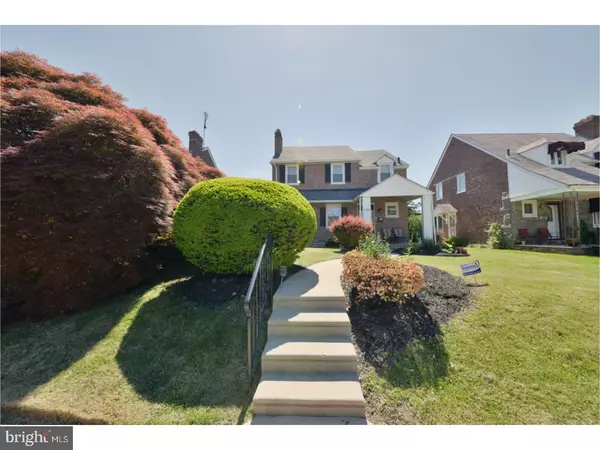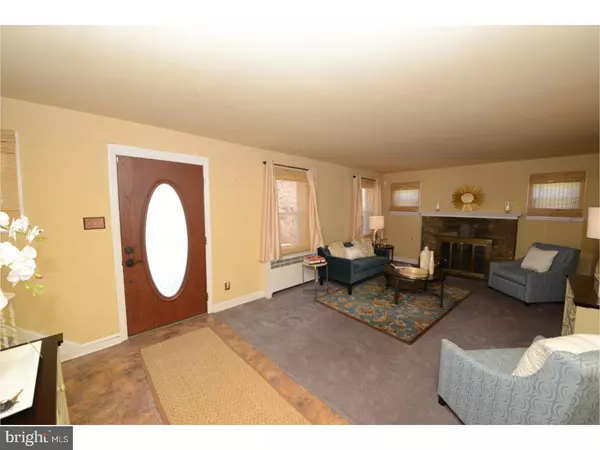$255,000
$259,900
1.9%For more information regarding the value of a property, please contact us for a free consultation.
3 Beds
2 Baths
1,458 SqFt
SOLD DATE : 10/30/2017
Key Details
Sold Price $255,000
Property Type Single Family Home
Sub Type Detached
Listing Status Sold
Purchase Type For Sale
Square Footage 1,458 sqft
Price per Sqft $174
Subdivision Mt Airy (East)
MLS Listing ID 1000302579
Sold Date 10/30/17
Style Colonial
Bedrooms 3
Full Baths 2
HOA Y/N N
Abv Grd Liv Area 1,458
Originating Board TREND
Year Built 1940
Annual Tax Amount $2,506
Tax Year 2017
Lot Size 4,259 Sqft
Acres 0.1
Lot Dimensions 45X95
Property Description
"PRICE REDUCTION" "OWNER HIGHLY MOTIVATED" and is offering 1,000 dollars for a full price offer by September 15. Owner also offering a one-year AHS Warranty. Pack your bags! Suburban living in the city. This beautiful 2-story colonial is waiting for you. This house has three-bedrooms, two baths, hardwood floors, a new kitchen with granite counter top and decorative back splash, updated appliances, new hall bath, new replacement windows and wonderful window treatments. All exterior doors are new. You will find a finished, walk-out basement with a full bath. You can enjoy your early morning coffee either on the porch or patio that is enclosed with a wrought iron gate, and flagstone flooring. If you want to live on a quiet, tree-lined street that is close to all modes of transportation, then schedule your appointment today.
Location
State PA
County Philadelphia
Area 19150 (19150)
Zoning RSA3
Rooms
Other Rooms Living Room, Dining Room, Primary Bedroom, Bedroom 2, Kitchen, Family Room, Bedroom 1, Other
Basement Full, Outside Entrance, Fully Finished
Interior
Interior Features Ceiling Fan(s), WhirlPool/HotTub, Kitchen - Eat-In
Hot Water Natural Gas
Heating Radiator
Cooling Wall Unit
Flooring Wood, Fully Carpeted, Stone
Fireplaces Number 1
Fireplaces Type Brick
Equipment Oven - Self Cleaning, Dishwasher, Disposal
Fireplace Y
Window Features Replacement
Appliance Oven - Self Cleaning, Dishwasher, Disposal
Heat Source Natural Gas
Laundry Basement
Exterior
Exterior Feature Patio(s), Porch(es)
Utilities Available Cable TV
Waterfront N
Water Access N
Roof Type Shingle
Accessibility None
Porch Patio(s), Porch(es)
Parking Type On Street, Driveway
Garage N
Building
Lot Description Front Yard, SideYard(s)
Story 2
Foundation Concrete Perimeter
Sewer Public Sewer
Water Public
Architectural Style Colonial
Level or Stories 2
Additional Building Above Grade
New Construction N
Schools
High Schools Martin L. King
School District The School District Of Philadelphia
Others
Senior Community No
Tax ID 102317200
Ownership Fee Simple
Security Features Security System
Acceptable Financing Conventional, VA, FHA 203(b)
Listing Terms Conventional, VA, FHA 203(b)
Financing Conventional,VA,FHA 203(b)
Read Less Info
Want to know what your home might be worth? Contact us for a FREE valuation!

Our team is ready to help you sell your home for the highest possible price ASAP

Bought with Brian Yoak • Century 21 Advantage Gold-Cherry Hill

“Molly's job is to find and attract mastery-based agents to the office, protect the culture, and make sure everyone is happy! ”






