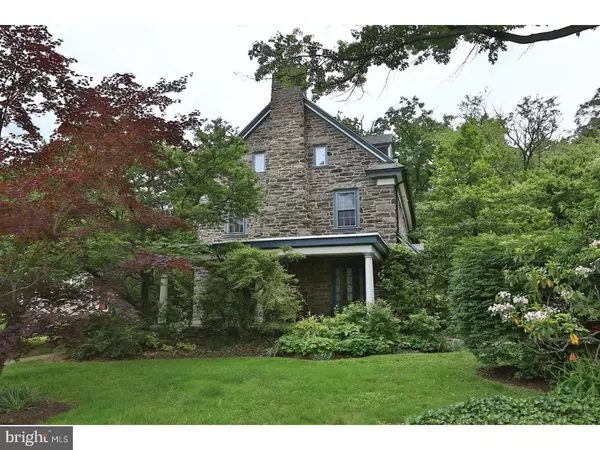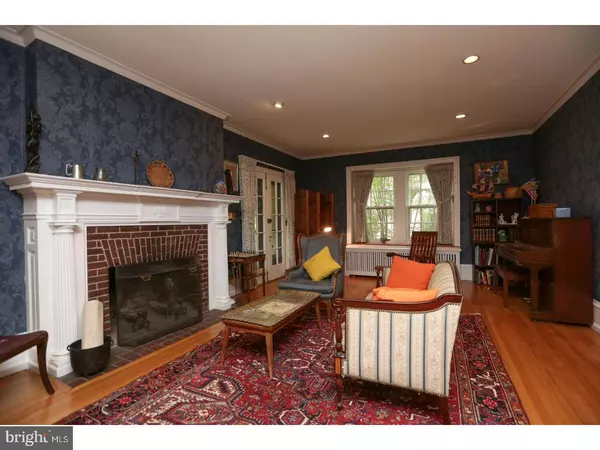$645,000
$645,000
For more information regarding the value of a property, please contact us for a free consultation.
6 Beds
4 Baths
4,308 SqFt
SOLD DATE : 11/13/2017
Key Details
Sold Price $645,000
Property Type Single Family Home
Sub Type Detached
Listing Status Sold
Purchase Type For Sale
Square Footage 4,308 sqft
Price per Sqft $149
Subdivision Mt Airy (East)
MLS Listing ID 1000303851
Sold Date 11/13/17
Style Colonial
Bedrooms 6
Full Baths 3
Half Baths 1
HOA Y/N N
Abv Grd Liv Area 4,308
Originating Board TREND
Year Built 1925
Annual Tax Amount $6,580
Tax Year 2017
Lot Size 0.528 Acres
Acres 0.53
Lot Dimensions 100X230
Property Description
Drive along Gowen Avenue and you will see why Victorian Homes magazine once described this street as the prettiest in Philadelphia. Stop in front of this classic stone colonial revival home that sits sidewise to the street and you will see a charming, inviting, well maintained property. Drive into the recently repaved driveway, past the open covered porch, and you will arrive at what could be the house of your dreams. Among its first floor features: a classic center hall entry, large living room with brick fireplace and a pair of French doors to the covered porch; step-down family room with Mercer tile floor, bar sink, and doors to the outdoor patio; open dining room/kitchen area with island, lovely cabinetry, granite counters, Bosch dishwasher and back stairs. There is also a laundry/mud room addition with exit leading to the back yard and a first floor powder room. Upstairs you will find a very spacious master bedroom with dressing room/walk-in-closet and full bath with shower and two additional spacious bedrooms with hall bath (shower over tub); an additional three wonderful bedrooms plus bath welcome you to the third floor. The house is cooled with window air conditioners and heated with a new gas-fired boiler. To the rear- a lovely stone and brick patio flanked by magnificent oaks, invites your outdoor entertaining, and further back, a very private back yard beckons. The driveway leads directly to a detached two-car garage with loft above. Germantown Avenue with its restaurants, bank, fitness center, shops, and classical theatre is less than mile away while the Chestnut Hill East rail line is even closer. The owner continues to upgrade her home with professional landscaping and extensive tree maintenance, exterior pointing, and parging and painting of garage and basement walls. While the house is definitely move in- a new owner may want to upgrade the bathrooms to his or her requirements.If you're looking for community this is the place to be and if you're looking for a wonderful house with spacious rooms in lovely condition look no further!
Location
State PA
County Philadelphia
Area 19119 (19119)
Zoning RSD3
Rooms
Other Rooms Living Room, Dining Room, Primary Bedroom, Bedroom 2, Bedroom 3, Kitchen, Family Room, Bedroom 1, Laundry, Other
Basement Full, Unfinished
Interior
Interior Features Kitchen - Island, Ceiling Fan(s), Kitchen - Eat-In
Hot Water Natural Gas
Heating Forced Air
Cooling Wall Unit
Flooring Wood, Tile/Brick
Fireplaces Number 2
Fireplaces Type Brick
Equipment Dishwasher
Fireplace Y
Appliance Dishwasher
Heat Source Natural Gas
Laundry Main Floor
Exterior
Exterior Feature Patio(s)
Garage Spaces 2.0
Waterfront N
Water Access N
Roof Type Pitched,Shingle
Accessibility None
Porch Patio(s)
Parking Type Driveway, Detached Garage
Total Parking Spaces 2
Garage Y
Building
Lot Description Level, Front Yard, Rear Yard
Story 3+
Sewer Public Sewer
Water Public
Architectural Style Colonial
Level or Stories 3+
Additional Building Above Grade
New Construction N
Schools
School District The School District Of Philadelphia
Others
Senior Community No
Tax ID 091038900
Ownership Fee Simple
Acceptable Financing Conventional
Listing Terms Conventional
Financing Conventional
Read Less Info
Want to know what your home might be worth? Contact us for a FREE valuation!

Our team is ready to help you sell your home for the highest possible price ASAP

Bought with Michael Jara • Houwzer, LLC

“Molly's job is to find and attract mastery-based agents to the office, protect the culture, and make sure everyone is happy! ”






