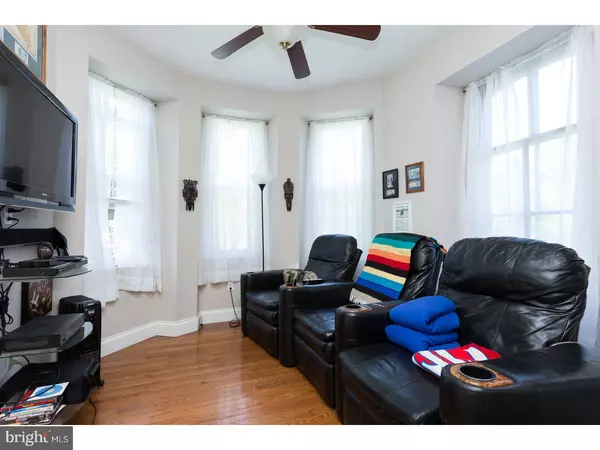$525,000
$535,000
1.9%For more information regarding the value of a property, please contact us for a free consultation.
6 Beds
4 Baths
3,260 SqFt
SOLD DATE : 10/06/2017
Key Details
Sold Price $525,000
Property Type Single Family Home
Sub Type Detached
Listing Status Sold
Purchase Type For Sale
Square Footage 3,260 sqft
Price per Sqft $161
Subdivision Mt Airy (East)
MLS Listing ID 1000303319
Sold Date 10/06/17
Style Traditional
Bedrooms 6
Full Baths 3
Half Baths 1
HOA Y/N N
Abv Grd Liv Area 3,260
Originating Board TREND
Year Built 1925
Tax Year 2017
Lot Size 0.513 Acres
Acres 0.51
Lot Dimensions 125X179
Property Description
This 3-story stone single in Mt. Airy has been lovingly restored by its owner while keeping the architectural detail; high ceilings, deep window sills, high baseboards, pocket doors and moldings. The first floor includes a living room, dining room, updated kitchen with stainless steel appliances and granite counter tops and a 12 x 11 mudroom. The Master Suite includes a custom walk-in closet with built-ins and a top of the line bathroom - vanity with double sinks, granite counter, jetted tub and separate shower. A small attached room is presently used as an office, but would be a nice nursery. A second bedroom and full bath bath complete the second floor. The Third floor is a dream with Four bedrooms surrounding a 19 x 18 common space. Imagine the many uses for that space. All this on a huge .60 acre fenced-in property with fruit trees and a fenced-in vegetable garden. The detached two car garage has a finished 2nd floor presently used as a "man cave." Walk 3 blocks to Chestnut Hill East or West train stations, shops and restaurants. Easy access to Center city and Suburbs. One owner is a licensed real estate agent.
Location
State PA
County Philadelphia
Area 19119 (19119)
Zoning RSA2
Rooms
Other Rooms Living Room, Dining Room, Primary Bedroom, Bedroom 2, Bedroom 3, Bedroom 5, Kitchen, Family Room, Bedroom 1, Mud Room, Other, Media Room, Bonus Room
Basement Full
Interior
Interior Features Kitchen - Eat-In
Hot Water Natural Gas
Heating Hot Water
Cooling Central A/C
Fireplace N
Heat Source Natural Gas
Laundry Main Floor
Exterior
Garage Spaces 2.0
Waterfront N
Water Access N
Accessibility None
Parking Type On Street, Driveway, Detached Garage
Total Parking Spaces 2
Garage Y
Building
Lot Description Corner
Story 3+
Sewer Public Sewer
Water Public
Architectural Style Traditional
Level or Stories 3+
Additional Building Above Grade
New Construction N
Schools
School District The School District Of Philadelphia
Others
Senior Community No
Tax ID 222202200
Ownership Fee Simple
Read Less Info
Want to know what your home might be worth? Contact us for a FREE valuation!

Our team is ready to help you sell your home for the highest possible price ASAP

Bought with Melanie A Costa • RE/MAX Prime Real Estate

“Molly's job is to find and attract mastery-based agents to the office, protect the culture, and make sure everyone is happy! ”






