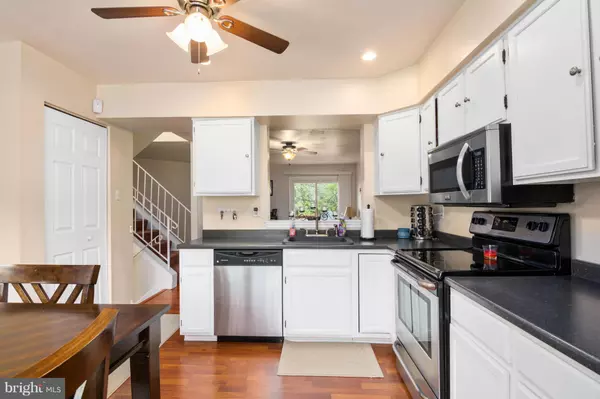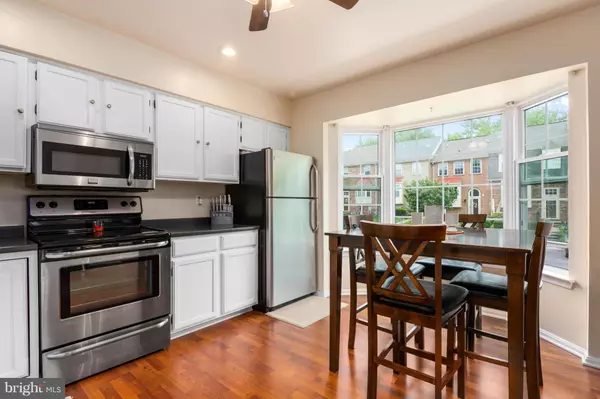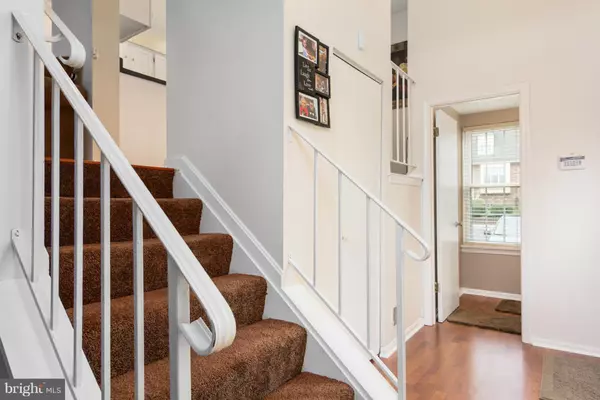$245,000
$245,000
For more information regarding the value of a property, please contact us for a free consultation.
3 Beds
4 Baths
1,554 SqFt
SOLD DATE : 08/11/2017
Key Details
Sold Price $245,000
Property Type Townhouse
Sub Type End of Row/Townhouse
Listing Status Sold
Purchase Type For Sale
Square Footage 1,554 sqft
Price per Sqft $157
Subdivision Stoney Beach
MLS Listing ID 1001314305
Sold Date 08/11/17
Style Split Level
Bedrooms 3
Full Baths 2
Half Baths 2
Condo Fees $135/mo
HOA Y/N N
Abv Grd Liv Area 1,254
Originating Board MRIS
Year Built 1988
Annual Tax Amount $2,345
Tax Year 2016
Property Description
Gorgeous turn key 4 level End unit builder's model with water views, new master bath, All new windows & exterior doors. New flooring on all levels, fenced yard, large deck, eat in kitchen, 2 full baths and 2 half, walk out lower level, master with a loft. Community offers Boat storage & launch ramp, tennis courts, jogging trails, playground, waterfront pool, and a boardwalk.
Location
State MD
County Anne Arundel
Zoning R5
Rooms
Other Rooms Living Room, Primary Bedroom, Bedroom 2, Bedroom 3, Kitchen, Den
Basement Connecting Stairway, Sump Pump, Daylight, Partial, Fully Finished, Improved, Walkout Level
Interior
Interior Features Kitchen - Table Space, Kitchen - Eat-In, Primary Bath(s), Window Treatments, Floor Plan - Traditional
Hot Water Electric
Heating Heat Pump(s)
Cooling Central A/C
Fireplaces Number 1
Fireplaces Type Fireplace - Glass Doors
Equipment Washer/Dryer Hookups Only, Oven/Range - Electric, Refrigerator, Dishwasher, Washer, Dryer, Water Heater
Fireplace Y
Window Features Double Pane,Insulated,Screens
Appliance Washer/Dryer Hookups Only, Oven/Range - Electric, Refrigerator, Dishwasher, Washer, Dryer, Water Heater
Heat Source Electric
Exterior
Exterior Feature Deck(s)
Fence Rear
Community Features Restrictions
Utilities Available Cable TV Available
Amenities Available Beach, Boat Ramp, Common Grounds, Jog/Walk Path, Pool - Outdoor, Swimming Pool, Tennis Courts, Tot Lots/Playground
Waterfront Description Boat/Launch Ramp,Rip-Rap
View Y/N Y
Water Access N
View Water
Roof Type Asphalt
Accessibility None
Porch Deck(s)
Garage N
Private Pool Y
Building
Story 3+
Sewer Public Sewer
Water Public
Architectural Style Split Level
Level or Stories 3+
Additional Building Above Grade, Below Grade
Structure Type Dry Wall
New Construction N
Schools
Elementary Schools Solley
Middle Schools George Fox
High Schools Northeast
School District Anne Arundel County Public Schools
Others
HOA Fee Include Common Area Maintenance,Insurance,Pool(s),Snow Removal
Senior Community No
Tax ID 020377190061625
Ownership Condominium
Acceptable Financing FHA, VA, Other
Listing Terms FHA, VA, Other
Financing FHA,VA,Other
Special Listing Condition Standard
Read Less Info
Want to know what your home might be worth? Contact us for a FREE valuation!

Our team is ready to help you sell your home for the highest possible price ASAP

Bought with Monica C Richards • Long & Foster Real Estate, Inc.
“Molly's job is to find and attract mastery-based agents to the office, protect the culture, and make sure everyone is happy! ”






