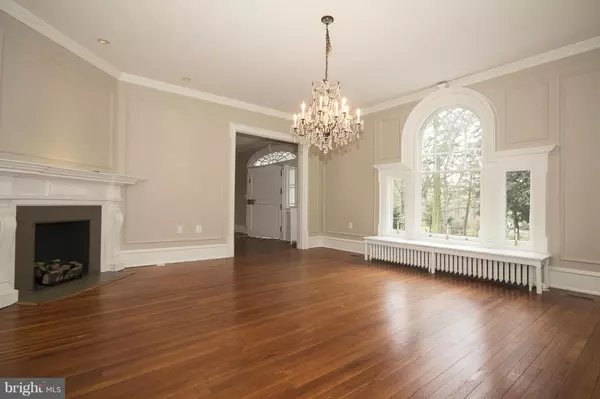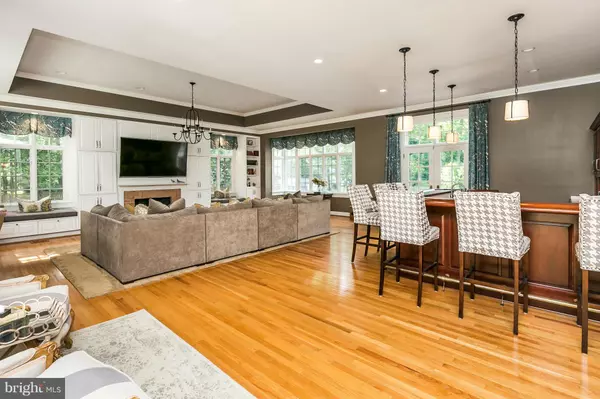$1,350,000
$1,500,000
10.0%For more information regarding the value of a property, please contact us for a free consultation.
6 Beds
5 Baths
1.85 Acres Lot
SOLD DATE : 08/04/2017
Key Details
Sold Price $1,350,000
Property Type Single Family Home
Sub Type Detached
Listing Status Sold
Purchase Type For Sale
Subdivision Ruxton
MLS Listing ID 1000022090
Sold Date 08/04/17
Style Manor
Bedrooms 6
Full Baths 4
Half Baths 1
HOA Y/N N
Originating Board MRIS
Year Built 1875
Annual Tax Amount $16,109
Tax Year 2016
Lot Size 1.850 Acres
Acres 1.85
Property Description
REDUCED!UPDATED CIRCA 1875 MANSION IN RUXTON &FORMER HOME TO EDGAR ALLAN POE'S FAMILY HAS ELEGANCE &CHARM OF HISTORIC ARCHITECTURE,ALL THE MODERN AMENITIES OF THE 21ST CENTURY!HISTORIC ESTATE FEATS 6 BEDRMS,7 FIREPLACES,+/-7100 SQ FT,+/- 2 ACRES &AU-PAIR SUITE!RECENT UPDATES INCL:HI-VELOCITY HVAC W/8 ZONES,KITCHEN &BATHS!IDEAL FOR ENTERTAINING W/GRAND BALL/GREAT RM!BROCHURE AVAILABLE IN VIEW DOCS!
Location
State MD
County Baltimore
Rooms
Other Rooms Living Room, Dining Room, Primary Bedroom, Sitting Room, Bedroom 2, Bedroom 3, Bedroom 4, Bedroom 5, Kitchen, Foyer, Breakfast Room, Great Room, In-Law/auPair/Suite, Laundry, Other, Office, Storage Room, Utility Room, Workshop, Screened Porch
Basement Connecting Stairway, Outside Entrance, Sump Pump, Daylight, Full, Full, Space For Rooms
Interior
Interior Features Kitchen - Gourmet, Kitchen - Island, Kitchen - Country, Breakfast Area, Butlers Pantry, Family Room Off Kitchen, Kitchen - Table Space, Dining Area, Kitchen - Eat-In, Primary Bath(s), Built-Ins, Chair Railings, Crown Moldings, Double/Dual Staircase, Upgraded Countertops, Wet/Dry Bar, Wood Floors, Recessed Lighting, Floor Plan - Open
Hot Water Natural Gas
Heating Hot Water, Zoned, Ceiling
Cooling Central A/C, Zoned, Energy Star Cooling System, Programmable Thermostat
Fireplaces Number 7
Fireplaces Type Equipment, Fireplace - Glass Doors, Mantel(s), Screen
Equipment Washer/Dryer Hookups Only, Cooktop, Dishwasher, Disposal, Dryer, Microwave, Oven - Double, Oven - Self Cleaning, Refrigerator, Washer
Fireplace Y
Window Features Screens
Appliance Washer/Dryer Hookups Only, Cooktop, Dishwasher, Disposal, Dryer, Microwave, Oven - Double, Oven - Self Cleaning, Refrigerator, Washer
Heat Source Natural Gas
Exterior
Exterior Feature Balconies- Multiple, Deck(s), Patio(s), Porch(es), Terrace
Parking Features Garage Door Opener
Garage Spaces 2.0
Fence Invisible
Utilities Available Cable TV Available, Under Ground
Water Access N
Roof Type Asphalt,Slate
Accessibility None
Porch Balconies- Multiple, Deck(s), Patio(s), Porch(es), Terrace
Total Parking Spaces 2
Garage Y
Private Pool N
Building
Lot Description Landscaping
Story 3+
Sewer Public Sewer
Water Public
Architectural Style Manor
Level or Stories 3+
Structure Type 9'+ Ceilings,High,Dry Wall
New Construction N
Schools
Elementary Schools Riderwood
Middle Schools Dumbarton
High Schools Towson High Law & Public Policy
School District Baltimore County Public Schools
Others
Senior Community No
Tax ID 04091800001591
Ownership Fee Simple
Security Features Security System,Monitored,Carbon Monoxide Detector(s),Smoke Detector
Special Listing Condition Standard
Read Less Info
Want to know what your home might be worth? Contact us for a FREE valuation!

Our team is ready to help you sell your home for the highest possible price ASAP

Bought with Bissett M Schwanke • Long & Foster Real Estate, Inc.
“Molly's job is to find and attract mastery-based agents to the office, protect the culture, and make sure everyone is happy! ”






