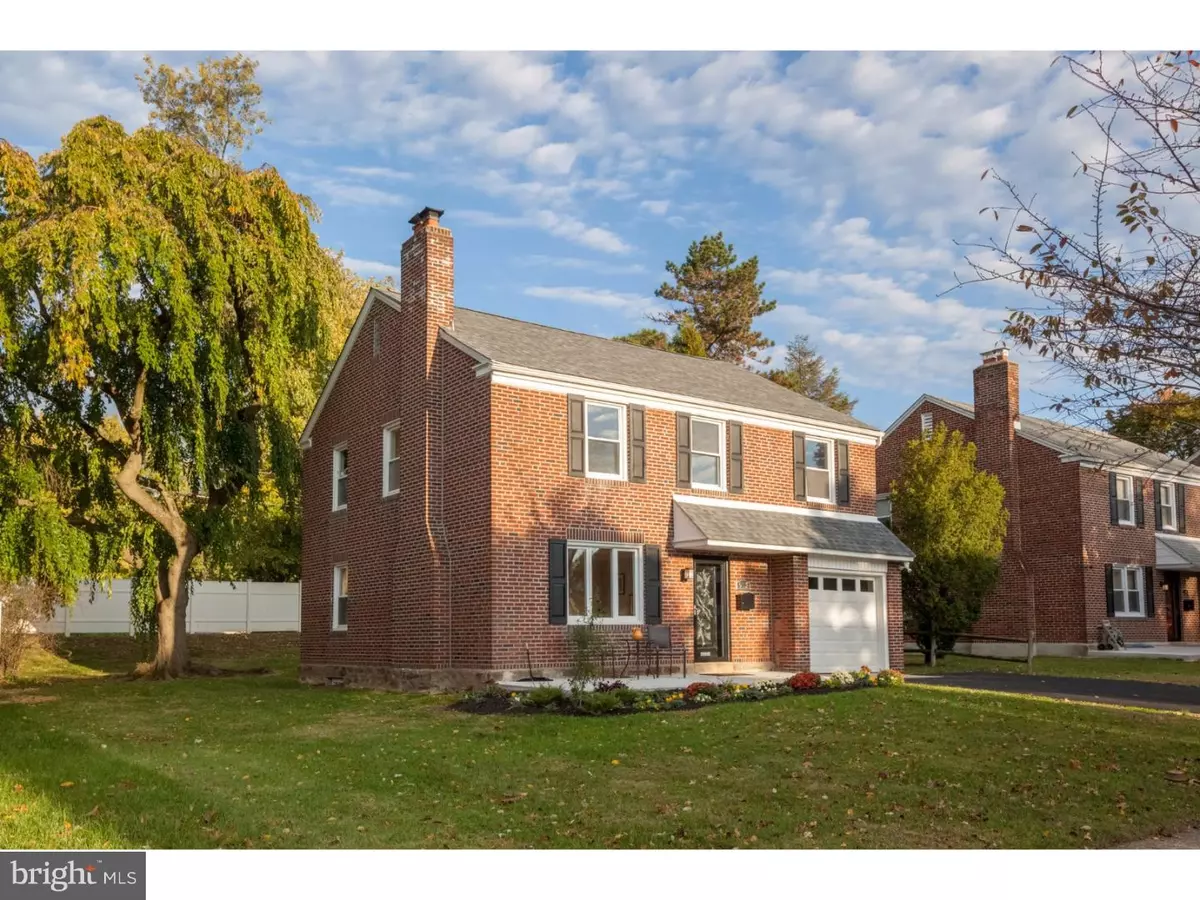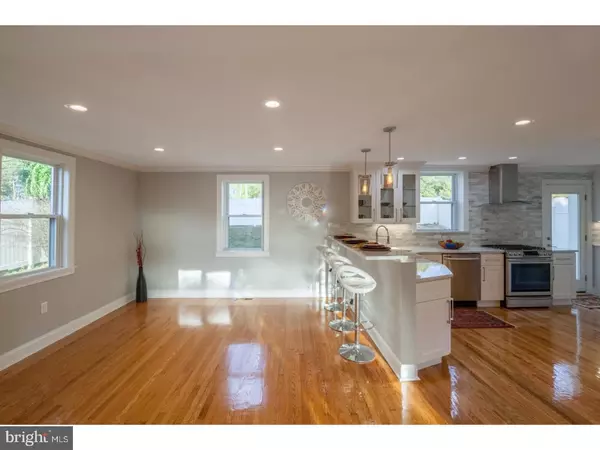$356,000
$359,500
1.0%For more information regarding the value of a property, please contact us for a free consultation.
3 Beds
3 Baths
2,432 SqFt
SOLD DATE : 01/24/2018
Key Details
Sold Price $356,000
Property Type Single Family Home
Sub Type Detached
Listing Status Sold
Purchase Type For Sale
Square Footage 2,432 sqft
Price per Sqft $146
Subdivision Mt Airy (East)
MLS Listing ID 1003979981
Sold Date 01/24/18
Style Traditional
Bedrooms 3
Full Baths 2
Half Baths 1
HOA Y/N N
Abv Grd Liv Area 1,912
Originating Board TREND
Year Built 1950
Annual Tax Amount $3,578
Tax Year 2017
Lot Size 5,952 Sqft
Acres 0.14
Lot Dimensions 62X96
Property Description
Welcome to 915 Woodbrook Lane: a modern, elegant single family home located in beautiful East Mt. Airy! The first floor is ideal for all of your living and entertaining needs with an open concept floor plan with gorgeous refinished hardwoods, recessed LED lighting, and crown molding throughout. The light filled living room area has a beautiful brick fireplace and leads to a large, open dining area adjacent to the kitchen. This jaw-dropping kitchen is a masterpiece, complete with Italian marble countertops, marble tile backsplash, a marble peninsula bar seating with pendant lighting, and multiple buffet areas providing an amazing amount of cabinet and counter space. The kitchen has been outfitted with all new stainless steel Samsung appliances including a French door refrigerator with in-door ice and water dispenser, six-burner gas stove with modern glass hood, and dishwasher. A lovely glass back door lets natural light pour in and leads to the rear and side yards with a new deck with built-in seating, green space for pets or play, new fencing, and ample space for grilling and outdoor dining. Back inside, the first floor is rounded out with a half bath for guests with neutral tile floor, dual flush toilet, and vanity with storage cabinet and drawers. Upstairs you'll find the home's two full bathrooms and three spacious bedrooms. All of the bedrooms continue the same gorgeous refinished wood floors and recessed LED lighting from downstairs, and have replacement windows and generous closets. The main bedroom features a custom, private, en suite bathroom with dual sink vanity, marble tile floor, subway tile walls, and large walk-in shower with dual showerheads and a marble hex tile floor. The second full bath is off the hallway and also features a dual sink vanity with underneath storage, dual flush toilet, marble basketweave tile floor, and a shower/tub combination with beveled edge subway tile, shower niche, and built-in marble shelf. For those looking for additional living space, the basement has been totally finished, providing comfortable living space for guests, den/playroom, or home gym. The basement also features a well lit, tiled laundry pantry. Need storage space? The attic has a pull down staircase, with nearly 5 ft clearance! With all new systems, garage and driveway parking, a freshly landscaped yard with front patio, and located in the Jenks School catchment, this home has everything you've been looking for!
Location
State PA
County Philadelphia
Area 19150 (19150)
Zoning RSD3
Rooms
Other Rooms Living Room, Primary Bedroom, Bedroom 2, Kitchen, Bedroom 1, Attic
Basement Full, Fully Finished
Interior
Interior Features Primary Bath(s), Kitchen - Island, Butlers Pantry, Kitchen - Eat-In
Hot Water Electric
Heating Gas, Forced Air
Cooling Central A/C
Flooring Wood, Fully Carpeted, Tile/Brick
Fireplaces Number 1
Fireplaces Type Brick
Equipment Dishwasher, Refrigerator, Disposal, Energy Efficient Appliances
Fireplace Y
Appliance Dishwasher, Refrigerator, Disposal, Energy Efficient Appliances
Heat Source Natural Gas
Laundry Basement
Exterior
Exterior Feature Deck(s), Patio(s)
Garage Spaces 3.0
Fence Other
Waterfront N
Water Access N
Roof Type Flat,Pitched
Accessibility None
Porch Deck(s), Patio(s)
Parking Type Driveway, Attached Garage
Attached Garage 1
Total Parking Spaces 3
Garage Y
Building
Lot Description Front Yard, Rear Yard, SideYard(s)
Story 2
Sewer Public Sewer
Water Public
Architectural Style Traditional
Level or Stories 2
Additional Building Above Grade, Below Grade
New Construction N
Schools
Elementary Schools Abram Jenks
School District The School District Of Philadelphia
Others
Senior Community No
Tax ID 502519300
Ownership Fee Simple
Acceptable Financing Conventional, VA, FHA 203(b)
Listing Terms Conventional, VA, FHA 203(b)
Financing Conventional,VA,FHA 203(b)
Read Less Info
Want to know what your home might be worth? Contact us for a FREE valuation!

Our team is ready to help you sell your home for the highest possible price ASAP

Bought with Susan Z McNamara • Long & Foster Real Estate, Inc.

“Molly's job is to find and attract mastery-based agents to the office, protect the culture, and make sure everyone is happy! ”






