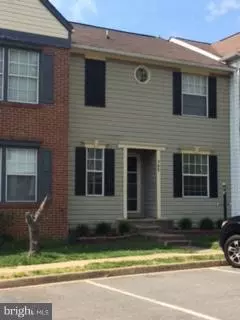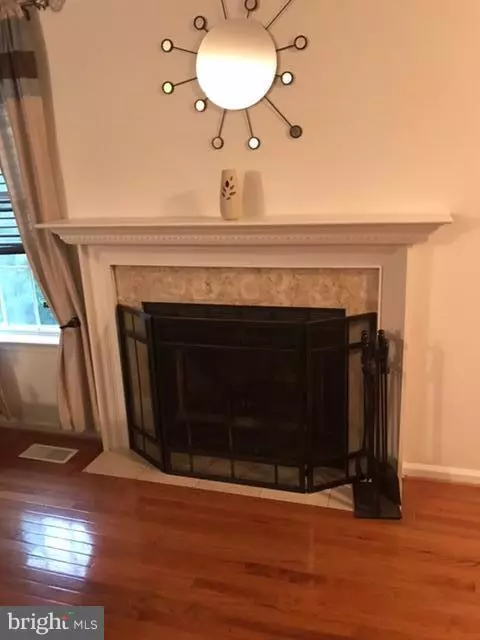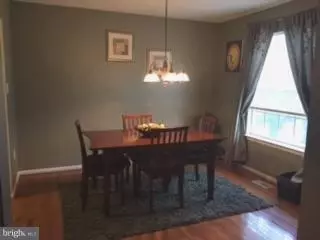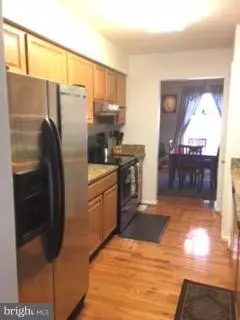$218,153
$224,900
3.0%For more information regarding the value of a property, please contact us for a free consultation.
3 Beds
2 Baths
2,112 SqFt
SOLD DATE : 08/01/2017
Key Details
Sold Price $218,153
Property Type Townhouse
Sub Type Interior Row/Townhouse
Listing Status Sold
Purchase Type For Sale
Square Footage 2,112 sqft
Price per Sqft $103
Subdivision Potomac Hills
MLS Listing ID 1000777309
Sold Date 08/01/17
Style Colonial
Bedrooms 3
Full Baths 2
HOA Fees $60/mo
HOA Y/N Y
Abv Grd Liv Area 1,408
Originating Board MRIS
Year Built 1989
Annual Tax Amount $2,106
Tax Year 2016
Lot Size 1,694 Sqft
Acres 0.04
Property Description
Wow 3 finished levels with walk out basement & having been completely remodeled in the not so past.. this home is really nice & move in ready.. Main level HDWDS & Wood Burning Fireplace & Granite Counters & Stainless Steel Appliances. MBR Suite , Cath Ceilings, 2 story staircasing & Rec Room with Walk out to private rear yard. Private rear deck & lots of storage.. bonus room & ready to move in.
Location
State VA
County Stafford
Zoning R2
Rooms
Other Rooms Dining Room, Primary Bedroom, Bedroom 2, Bedroom 3, Kitchen, Game Room, Family Room, Foyer, Breakfast Room, Laundry, Other, Storage Room, Utility Room
Basement Outside Entrance, Rear Entrance, Daylight, Full, Full, Fully Finished, Heated, Walkout Level
Interior
Interior Features Butlers Pantry, Breakfast Area, Family Room Off Kitchen, Kitchen - Gourmet, Dining Area, Upgraded Countertops, Primary Bath(s), Window Treatments, Wood Floors, Floor Plan - Open
Hot Water Natural Gas
Heating Heat Pump(s)
Cooling Central A/C, Heat Pump(s)
Fireplaces Number 1
Fireplaces Type Mantel(s), Screen
Equipment Washer/Dryer Hookups Only, Dishwasher, Disposal, Icemaker, Oven/Range - Electric, Refrigerator, Water Heater
Fireplace Y
Appliance Washer/Dryer Hookups Only, Dishwasher, Disposal, Icemaker, Oven/Range - Electric, Refrigerator, Water Heater
Heat Source Electric
Exterior
Parking On Site 2
Community Features Covenants, Restrictions, RV/Boat/Trail
Amenities Available Tot Lots/Playground
Water Access N
Accessibility None
Garage N
Private Pool N
Building
Story 3+
Sewer Public Sewer
Water Public
Architectural Style Colonial
Level or Stories 3+
Additional Building Above Grade, Below Grade
New Construction N
Schools
Elementary Schools Widewater
Middle Schools Shirley C. Heim
High Schools Brooke Point
School District Stafford County Public Schools
Others
HOA Fee Include Insurance,Road Maintenance,Snow Removal
Senior Community No
Tax ID 21-E-2- -83
Ownership Fee Simple
Special Listing Condition Standard
Read Less Info
Want to know what your home might be worth? Contact us for a FREE valuation!

Our team is ready to help you sell your home for the highest possible price ASAP

Bought with Melina Ogershok • Coldwell Banker Elite
“Molly's job is to find and attract mastery-based agents to the office, protect the culture, and make sure everyone is happy! ”






